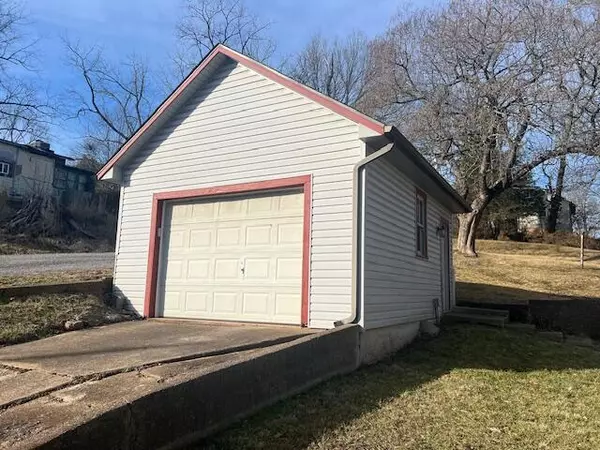$199,999
For more information regarding the value of a property, please contact us for a free consultation.
4 Beds
2 Baths
1,736 SqFt
SOLD DATE : 04/23/2024
Key Details
Property Type Single Family Home
Sub Type Single Family Residence
Listing Status Sold
Purchase Type For Sale
Square Footage 1,736 sqft
Price per Sqft $115
Subdivision Howell-Not In List
MLS Listing ID SOM60263059
Sold Date 04/23/24
Style Two Story,Craftsman
Bedrooms 4
Full Baths 2
Construction Status No
Total Fin. Sqft 1736
Originating Board somo
Rental Info No
Year Built 1932
Annual Tax Amount $746
Tax Year 2023
Lot Size 0.490 Acres
Acres 0.49
Lot Dimensions 147.70X147.20
Property Description
Beautiful older home with lots of character!!! 4 bedroom, 2 bath, large living , dining and family room!! Wood trim accents doors, windows and baseboards.Solid wood doors , built in cabinets beside the large laundry room. Brick fireplace with wood insert. Single detached garage. Full unfinished basement !!This home sits on .49 of an acre and has LOTS of curb appeal!!! Welcoming large front porch invites you in!!!! Call for you showing of this one of a kind home today !!!!
Location
State MO
County Howell
Area 3104
Direction Broadway to S Hill, home on the right look for sign
Rooms
Other Rooms Bedroom-Master (Main Floor), Family Room, Formal Living Room, Living Areas (2)
Basement Unfinished, Walk-Up Access, Full
Dining Room Living/Dining Combo
Interior
Interior Features Crown Molding, W/D Hookup, Walk-In Closet(s), Walk-in Shower
Heating Central, Forced Air
Cooling Ceiling Fan(s), Central Air
Flooring Carpet, Carpet Over Hardwood, Vinyl
Fireplaces Type Brick, Insert, Living Room, Wood Burning
Fireplace No
Appliance Electric Cooktop, Refrigerator, Wall Oven - Electric
Heat Source Central, Forced Air
Laundry In Basement
Exterior
Parking Features Driveway, Garage Faces Front
Garage Spaces 1.0
Waterfront Description None
Roof Type Composition
Street Surface Asphalt
Accessibility Accessible Central Living Area, Accessible Closets, Accessible Kitchen, Accessible Washer/Dryer, Central Living Area
Garage Yes
Building
Lot Description Landscaping, Paved Frontage
Story 2
Foundation Poured Concrete
Sewer Public Sewer
Water City
Architectural Style Two Story, Craftsman
Structure Type Brick Partial,Vinyl Siding,Wood Siding
Construction Status No
Schools
Elementary Schools West Plains
Middle Schools West Plains
High Schools West Plains
Others
Association Rules None
Acceptable Financing Cash, Conventional, FHA, USDA/RD, VA
Listing Terms Cash, Conventional, FHA, USDA/RD, VA
Read Less Info
Want to know what your home might be worth? Contact us for a FREE valuation!

Our team is ready to help you sell your home for the highest possible price ASAP
Brought with Amanda Tusher United Country Missouri Ozarks Realty Inc.








