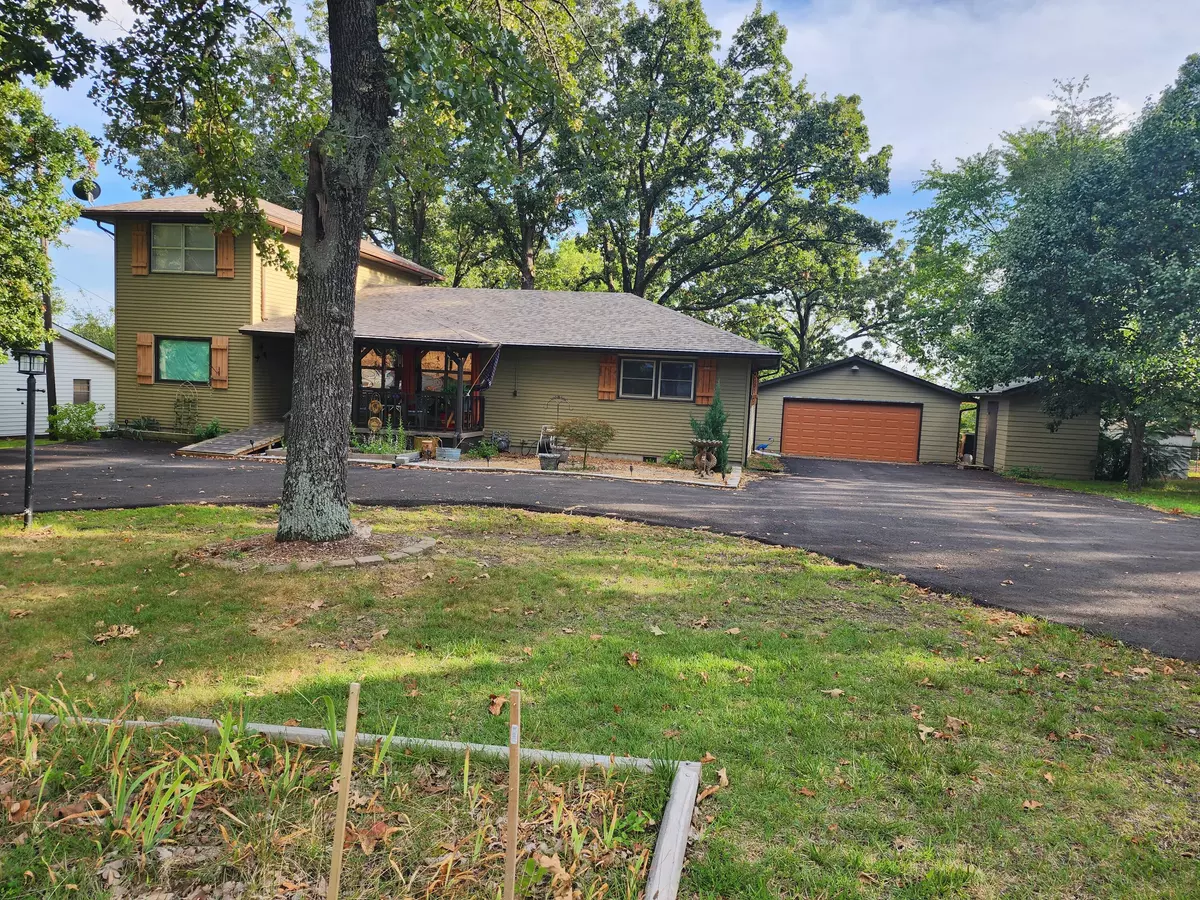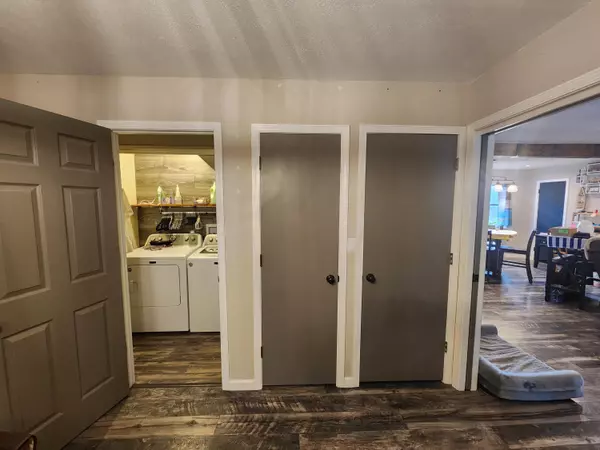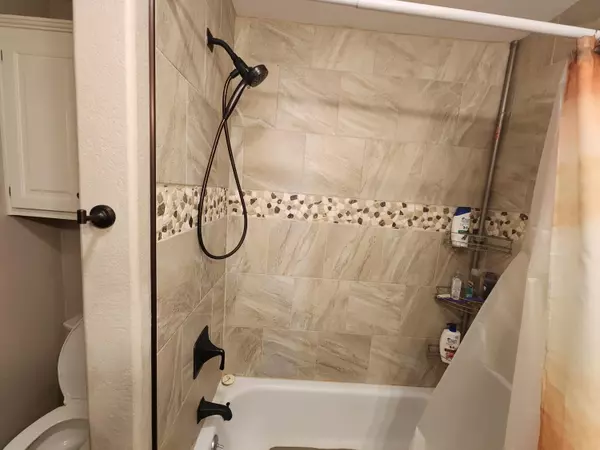$238,000
For more information regarding the value of a property, please contact us for a free consultation.
3 Beds
2 Baths
1,723 SqFt
SOLD DATE : 04/29/2024
Key Details
Property Type Single Family Home
Sub Type Single Family Residence
Listing Status Sold
Purchase Type For Sale
Square Footage 1,723 sqft
Price per Sqft $138
Subdivision Newton-Not In List
MLS Listing ID SOM60262444
Sold Date 04/29/24
Style One and Half Story,Traditional
Bedrooms 3
Full Baths 2
Construction Status No
Total Fin. Sqft 1723
Originating Board somo
Rental Info No
Year Built 1969
Annual Tax Amount $853
Tax Year 2020
Lot Size 0.470 Acres
Acres 0.47
Property Description
This Remodeled home has an amazing back deck and a covered front porch. Enjoy your cup of coffee and the beauty of the trees and the fenced in back yard from your back deck. Wonderful sunroom to sit and watch the birds. This property is on nearly a half-acre and has an amazing yard for your fur babies. The detached 2 car garage has sidewalks that lead to from the back deck. Don't miss this opportunity to own this amazing home with a circle drive that has recently been resurfaced. Wonderful bonus room could be an extra 4th bedroom, a formal dining room or hobby room. One bedroom and large bath upstairs for privacy for master, teenage room, or studio. Possibilities are endless.
Location
State MO
County Newton
Area 1723
Direction From Hwy 86 (Main) and I44, Head North to 42nd Street. East on 42nd Street to home a few blocks on South Side.
Rooms
Other Rooms Bonus Room
Dining Room Dining Room, Other - See Remarks
Interior
Interior Features None
Heating Central
Cooling Ceiling Fan(s), Central Air
Flooring Carpet, Laminate, Tile
Equipment None
Fireplace No
Appliance Dishwasher, Free-Standing Electric Oven, Microwave
Heat Source Central
Laundry Main Floor
Exterior
Exterior Feature Storm Door(s)
Garage Circular Driveway
Garage Description 2
Fence Chain Link
Waterfront Description None
Roof Type Asphalt
Street Surface Asphalt
Accessibility Accessible Approach with Ramp
Garage Yes
Building
Lot Description Landscaping
Story 1
Foundation Block, Crawl Space
Sewer Public Sewer
Water City
Architectural Style One and Half Story, Traditional
Structure Type Vinyl Siding,Wood Frame
Construction Status No
Schools
Elementary Schools Stapleton
Middle Schools South
High Schools Joplin
Others
Association Rules None
Acceptable Financing Cash, Conventional, FHA, VA
Listing Terms Cash, Conventional, FHA, VA
Read Less Info
Want to know what your home might be worth? Contact us for a FREE valuation!

Our team is ready to help you sell your home for the highest possible price ASAP
Brought with Matthew Chester Neel Genuine Realty Inc.








