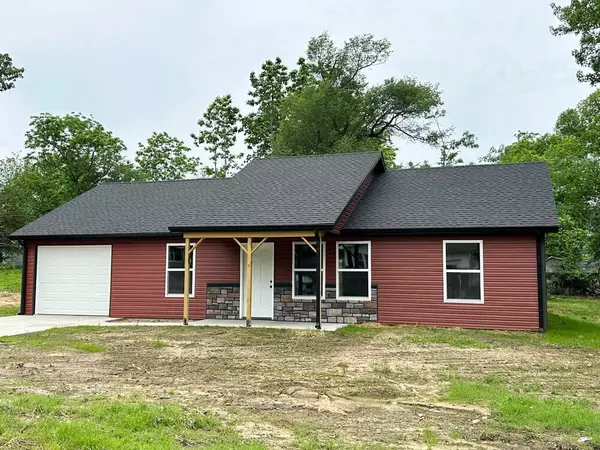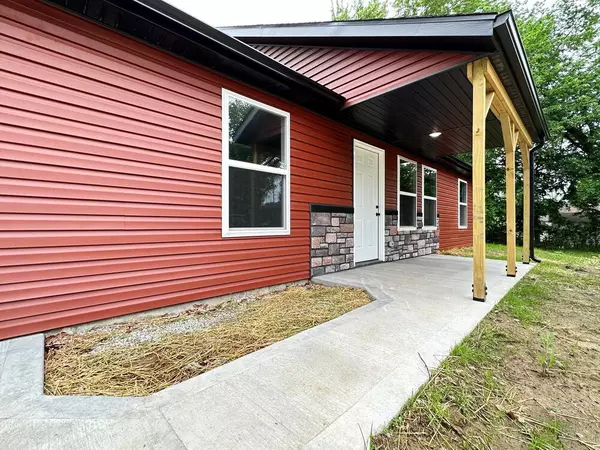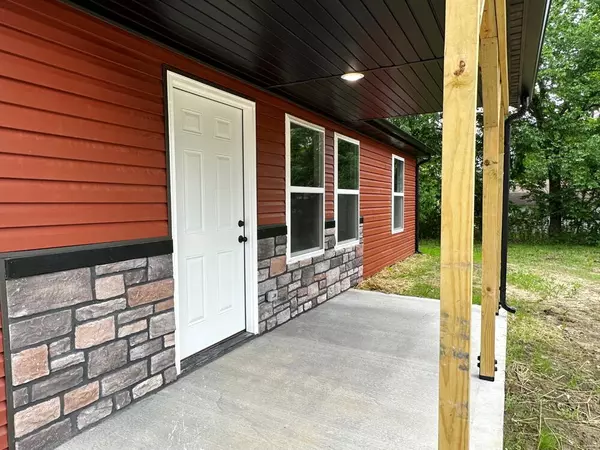$175,000
For more information regarding the value of a property, please contact us for a free consultation.
3 Beds
2 Baths
1,064 SqFt
SOLD DATE : 05/30/2024
Key Details
Property Type Single Family Home
Sub Type Single Family Residence
Listing Status Sold
Purchase Type For Sale
Square Footage 1,064 sqft
Price per Sqft $164
Subdivision Cedar-Not In List
MLS Listing ID SOM60261668
Sold Date 05/30/24
Style One Story,Ranch
Bedrooms 3
Full Baths 2
Construction Status Yes
Total Fin. Sqft 1064
Originating Board somo
Rental Info No
Year Built 2024
Annual Tax Amount $1,500
Tax Year 2024
Lot Size 0.330 Acres
Acres 0.33
Property Description
Affordable New-Build Home with Super Location! For sale on the edge of Stockton, Missouri is this slick 3 bed, 2 bath ranch house that will be ready in late Spring 2024. The home is situated on a quiet, treed lot surrounded by Hickories and Oaks, in the perfect location to enjoy all that Stockton has to offer. The home features a master bedroom and bathroom, 2 guest rooms with a guest bathroom, an open kitchen-dining-living room, a utility room, and a 1-car attached garage. The home will be supplied with new appliances including refrigerator, oven/range, dishwasher, and microwave. The cabinets are custom-made with granite countertops, lazy-susan, undermounted sink, and soft-close doors and drawers. If the home is not finished when an offer is accepted, the new buyer can select finish colors on what has not yet been completed! Live on the edge of town yet feel like you live in the country - you don't want to miss out on this location. Access to Stockton Lake is within 1 mile of this property where you can enjoy quality fishing, boating, hiking, hunting, and other lake activities. *Note: Pictures of this home are from a similar property that has been completed and sold. The front porch of the new build with be gabled. Some stone may be different as well.* This is a quality home in an unbeatable location.
Location
State MO
County Cedar
Area 1064
Direction From Hwy 39 at Woods Supermarket, go south on Smith Drive to Ward St. Go north on Ward, 3 driveway on east side.
Interior
Heating Forced Air
Cooling Central Air
Fireplace No
Appliance Dishwasher, Exhaust Fan, Free-Standing Electric Oven, Microwave, Refrigerator
Heat Source Forced Air
Exterior
Carport Spaces 1
Garage Description 1
Waterfront No
Waterfront Description None
Roof Type Composition
Garage Yes
Building
Story 1
Foundation Slab
Sewer Public Sewer
Water City
Architectural Style One Story, Ranch
Structure Type Vinyl Siding
Construction Status Yes
Schools
Elementary Schools Stockton
Middle Schools Stockton
High Schools Stockton
Others
Association Rules None
Acceptable Financing Cash, Conventional, FHA, USDA/RD, VA
Listing Terms Cash, Conventional, FHA, USDA/RD, VA
Read Less Info
Want to know what your home might be worth? Contact us for a FREE valuation!

Our team is ready to help you sell your home for the highest possible price ASAP
Brought with Non-MLSMember Non-MLSMember Default Non Member Office








