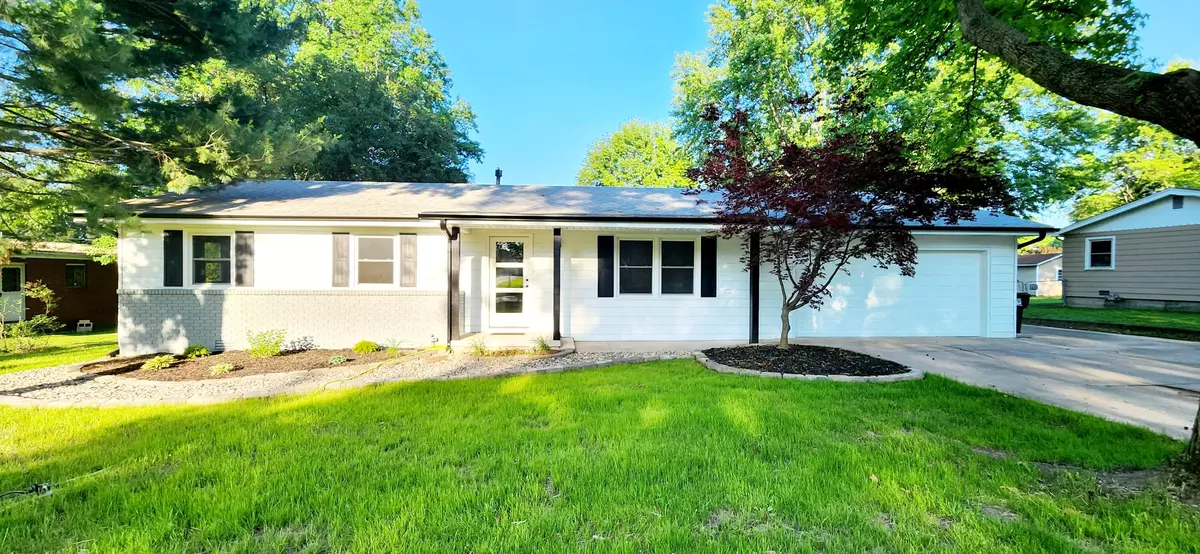$239,500
For more information regarding the value of a property, please contact us for a free consultation.
3 Beds
2 Baths
1,374 SqFt
SOLD DATE : 07/03/2024
Key Details
Property Type Single Family Home
Sub Type Single Family Residence
Listing Status Sold
Purchase Type For Sale
Square Footage 1,374 sqft
Price per Sqft $174
Subdivision Lawrence-Not In List
MLS Listing ID SOM60265086
Sold Date 07/03/24
Style One Story,Ranch,Traditional
Bedrooms 3
Full Baths 2
Construction Status No
Total Fin. Sqft 1374
Originating Board somo
Rental Info No
Year Built 1973
Annual Tax Amount $938
Tax Year 2023
Lot Size 0.350 Acres
Acres 0.35
Lot Dimensions 100X150
Property Description
Welcome to your dream home, where every detail has been carefully curated for comfort and style. Nestled in a serene Aurora neighborhood, this newly remodeled 3 bedroom, 2 bath oasis is a masterpiece of modern design, boasting high-end finishes and features that elevate everyday living to extraordinary heights. The home features over 1500 sqft, 2 car garage, and a 24'x30' SHOP! Indulge in the spaciousness of an open floor plan, where natural light dances across gleaming new floors, creating an ambiance of warmth and elegance. Entertain with ease in the large living room. There's an inspired kitchen that opens to the dining area, equipped with top-of-the-line stainless steel appliances, quartz countertops, and custom cabinetry, making meal preparation a joyous affair. Then there is a separate mud room or office that offers additional space. A very large laundry room offers additional storage and room as well. There is a covered deck and a fenced yard. Whether you're hosting friends or simply unwinding after a long day, this tranquil retreat is yours to savor. And don't forget that shop space with two additional overhead doors, power, and concrete floors. Perfect for storing toys or hobbies! The extra wide driveway and backyard access offer easy access to the shop.Retreat to the master suite, your personal sanctuary offering tranquility and relaxation. Pamper yourself in the bathroom, complete with a lavish and sleek walk-in shower, ensuring every moment spent here is pure bliss.Discover endless possibilities with two additional well-appointed bedrooms, and a second pristine bathroom featuring designer fixtures and finishes, convenience and comfort are always at your fingertips. Located in a highly desirable neighborhood, this home offers unparalleled features and convenience. Don't miss the opportunity to make this exquisite property your own. Schedule your private tour today and experience the pinnacle of Aurora living. Welcome home! 🌿
Location
State MO
County Lawrence
Area 1716
Direction From Church St, head south on Hudson at the Hospital to 924 S Hudson.
Rooms
Other Rooms Family Room, Mud Room, Office, Workshop
Interior
Interior Features Quartz Counters, Smoke Detector(s), W/D Hookup, Walk-in Shower
Heating Forced Air
Cooling Central Air
Flooring Carpet, Laminate, See Remarks, Tile
Fireplace No
Appliance Dishwasher, Disposal, Electric Water Heater, Exhaust Fan, Free-Standing Electric Oven, Microwave
Heat Source Forced Air
Exterior
Exterior Feature Other
Garage Additional Parking, Driveway, Garage Door Opener, Garage Faces Front, Other, Parking Space, RV Access/Parking, See Remarks
Carport Spaces 2
Garage Description 2
Fence Chain Link, Other
Waterfront No
Waterfront Description None
View Y/N false
View City
Roof Type Fiberglass
Street Surface Asphalt
Garage Yes
Building
Lot Description Landscaping, Trees
Story 1
Foundation Block
Sewer Public Sewer
Water City
Architectural Style One Story, Ranch, Traditional
Structure Type Metal Siding,Steel
Construction Status No
Schools
Elementary Schools Aurora
Middle Schools Aurora
High Schools Aurora
Others
Association Rules None
Acceptable Financing Cash, Conventional, FHA, USDA/RD, VA
Listing Terms Cash, Conventional, FHA, USDA/RD, VA
Read Less Info
Want to know what your home might be worth? Contact us for a FREE valuation!

Our team is ready to help you sell your home for the highest possible price ASAP
Brought with Lance Dale Phillips ReeceNichols - Mount Vernon








