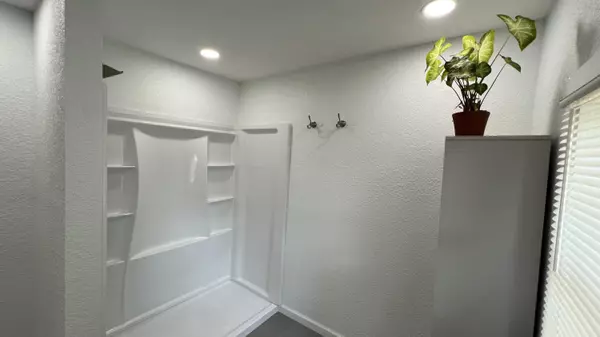$189,000
For more information regarding the value of a property, please contact us for a free consultation.
3 Beds
2 Baths
1,640 SqFt
SOLD DATE : 05/08/2024
Key Details
Property Type Single Family Home
Sub Type Single Family Residence
Listing Status Sold
Purchase Type For Sale
Square Footage 1,640 sqft
Price per Sqft $115
MLS Listing ID SOM60264332
Sold Date 05/08/24
Style One Story,Traditional
Bedrooms 3
Full Baths 2
Construction Status No
Total Fin. Sqft 1640
Rental Info No
Year Built 1976
Annual Tax Amount $518
Tax Year 2023
Lot Size 10,890 Sqft
Acres 0.25
Property Sub-Type Single Family Residence
Source somo
Property Description
This home is a must see. It will truly surprise you. Located in and up and coming neighborhood, within walking distance of all three West Plains Schools, you'll be amazed at the improvements both in the home and in the surrounding neighborhood! This well done, three bedroom, two bath home features stainless steel appliances, tile flooring in the kitchen, dining, laundry and bathrooms, as well as 3/4'' hand-scrapped hardwood floors everywhere else. There is a large, master suite that nearly anyone would love to call their own. The kitchen features new cabinets and granite countertops as well. Don't miss the large laundry room with over-sized utility sink, water softener and tankless water heater.As you make your way to the backyard, you'll immediately notice the composite deck and privacy wall. Next, feast your eyes upon a wonderful pavilion, just large enough for Bar-B-Queuing with your family and entertaining your friends. Did I mention the entire property is surrounded by a privacy fence and cross fenced to help separate the front and backyards?Come see this home before it's too late!
Location
State MO
County Howell
Area 1640
Direction Located on the corner lot between Jackson and Saint Louis Streets.
Rooms
Dining Room Kitchen/Dining Combo
Interior
Interior Features Granite Counters, Internet - DSL, W/D Hookup, Walk-In Closet(s), Walk-in Shower
Heating Central
Cooling Central Air
Flooring Hardwood, Tile
Fireplace No
Appliance Gas Cooktop, Dishwasher, Exhaust Fan, Free-Standing Gas Oven, Gas Water Heater, Tankless Water Heater, Water Softener Owned
Heat Source Central
Laundry Main Floor
Exterior
Exterior Feature Other, Rain Gutters
Parking Features Driveway, Private
Fence Privacy, Wood
Waterfront Description None
View City
Roof Type Composition
Street Surface Asphalt
Garage No
Building
Lot Description Corner Lot, Landscaping, Level
Story 1
Foundation Block, Crawl Space, Permanent, Poured Concrete
Sewer Public Sewer
Water City
Architectural Style One Story, Traditional
Structure Type Vinyl Siding
Construction Status No
Schools
Elementary Schools West Plains
Middle Schools West Plains
High Schools West Plains
Others
Association Rules None
Acceptable Financing Cash, Conventional, FHA, USDA/RD, VA
Listing Terms Cash, Conventional, FHA, USDA/RD, VA
Read Less Info
Want to know what your home might be worth? Contact us for a FREE valuation!

Our team is ready to help you sell your home for the highest possible price ASAP
Brought with Denver Wade Wild Hills Realty







