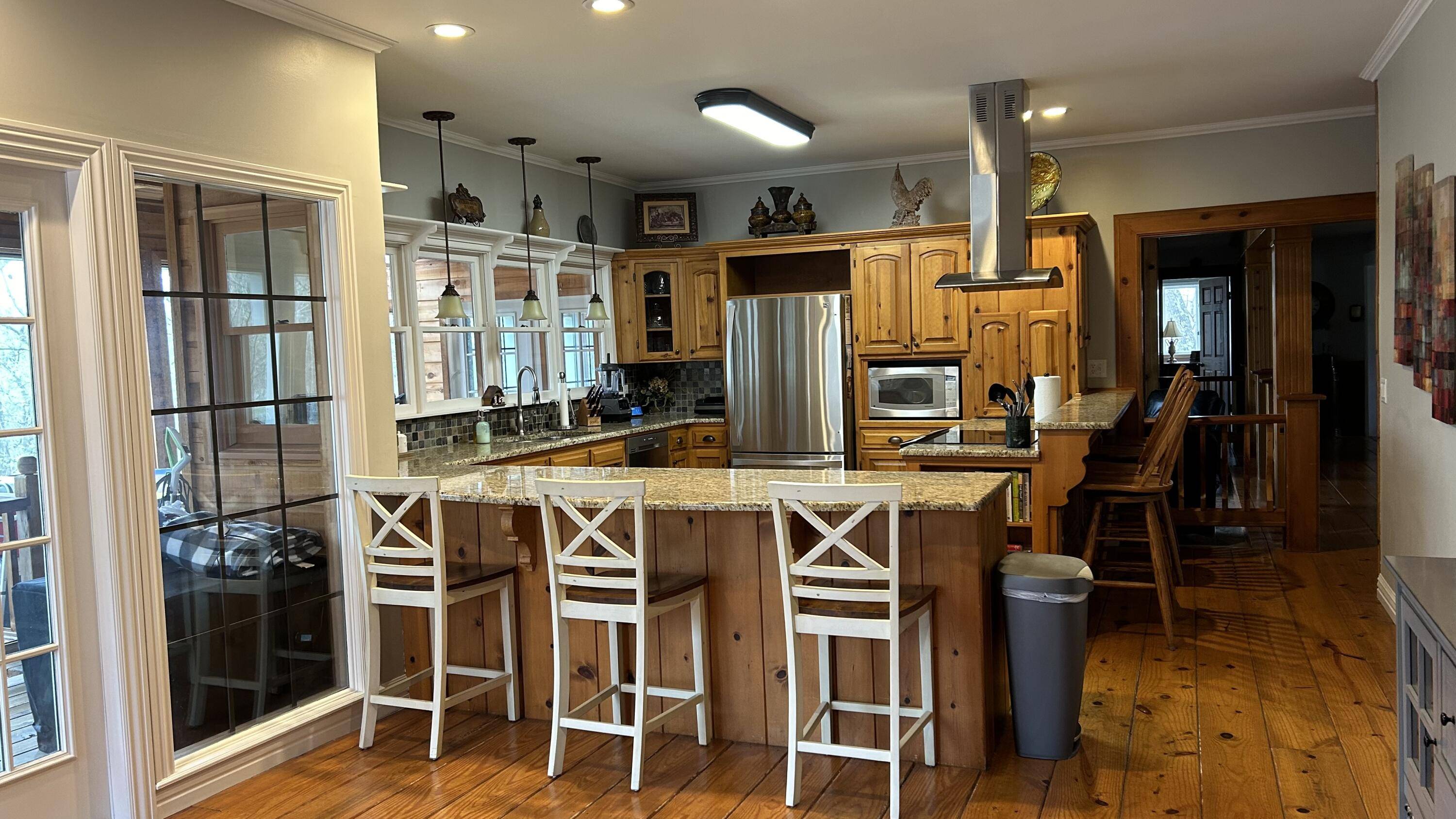$585,000
For more information regarding the value of a property, please contact us for a free consultation.
4 Beds
5 Baths
3,490 SqFt
SOLD DATE : 07/16/2024
Key Details
Property Type Single Family Home
Sub Type Single Family Residence
Listing Status Sold
Purchase Type For Sale
Square Footage 3,490 sqft
Price per Sqft $167
Subdivision James River Hills
MLS Listing ID SOM60265198
Sold Date 07/16/24
Style Two Story,Traditional
Bedrooms 4
Full Baths 4
Half Baths 1
Construction Status No
Total Fin. Sqft 3490
Rental Info No
Year Built 1984
Annual Tax Amount $4,027
Tax Year 2023
Lot Size 1.680 Acres
Acres 1.68
Lot Dimensions Irregular
Property Sub-Type Single Family Residence
Source somo
Property Description
Location / Location / Location!!! Home is located 2 miles east of Battlefield / Hwy 65 intersection nestled in the majestic Ozark hills on a dead end private road. Enjoy deer and turkey in your yard. Home was recently updated with new paint, flooring, light fixtures, and more. Large 4 bedroom 4.5 bath floor plan. Home is well laid out for entertaining. Soaring 22' ceiling height in the living room, dumb waiter,and design envelope feature to help heat and cool home. Reclaimed brick used on the home and wood flooring is from Europe. Owner/Agent
Location
State MO
County Greene
Area 3490
Direction East on Battlefield Road past Justice Jewelers. Continue on S Farm Rd 187 and veer left onto S Farm Rd 164. Right after James River Bridge, turn left to continue on S Farm Rd 164. Turn left onto S Brandywine Trail (continue onto private road). Home is located on left side.
Rooms
Other Rooms Bedroom (Basement), Bedroom-Master (Main Floor), Family Room - Down, Family Room, Foyer, Living Areas (2), Pantry, Sun Room
Basement Exterior Entry, Finished, Storage Space, Walk-Out Access, Full
Dining Room Dining Room, Island, Kitchen Bar
Interior
Interior Features Beamed Ceilings, Cable Available, Crown Molding, Fire/Smoke Detector, Granite Counters, High Ceilings, High Speed Internet, Internet - Cable, Other Counters, Smoke Detector(s), Soaking Tub, W/D Hookup, Walk-In Closet(s), Walk-in Shower
Heating Central, Forced Air
Cooling Attic Fan, Ceiling Fan(s), Central Air
Flooring Carpet, Tile, Vinyl, Wood
Fireplaces Type Basement, Living Room, Two or More, Wood Burning
Equipment Water Filtration
Fireplace No
Appliance Dishwasher, Disposal, Electric Water Heater, Exhaust Fan, Free-Standing Electric Oven, Microwave, Refrigerator, Water Softener Owned
Heat Source Central, Forced Air
Laundry Main Floor
Exterior
Exterior Feature Cable Access, Rain Gutters
Parking Features Additional Parking, Circular Driveway, Covered, Driveway, Garage Door Opener, Garage Faces Side
Garage Spaces 3.0
Carport Spaces 3
Waterfront Description None
Roof Type Composition
Street Surface Asphalt
Garage Yes
Building
Lot Description Acreage, Cul-De-Sac, Paved Frontage, Secluded, Sloped, Sprinklers In Front, Trees
Story 2
Foundation Crawl Space, Piers
Sewer Septic Tank
Water Private Well
Architectural Style Two Story, Traditional
Structure Type Block,Brick,Hardboard Siding,Wood Frame,Wood Siding
Construction Status No
Schools
Elementary Schools Rogersville
Middle Schools Rogersville
High Schools Rogersville
Others
Association Rules None
Acceptable Financing Cash, Conventional
Listing Terms Cash, Conventional
Read Less Info
Want to know what your home might be worth? Contact us for a FREE valuation!

Our team is ready to help you sell your home for the highest possible price ASAP
Brought with Shawna Conyers Murney Associates - Primrose







