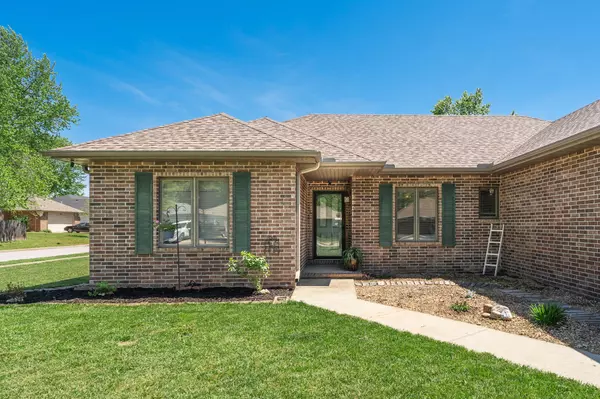$279,900
For more information regarding the value of a property, please contact us for a free consultation.
3 Beds
2 Baths
1,660 SqFt
SOLD DATE : 05/31/2024
Key Details
Property Type Single Family Home
Sub Type Single Family Residence
Listing Status Sold
Purchase Type For Sale
Square Footage 1,660 sqft
Price per Sqft $168
Subdivision Oak Run Estates
MLS Listing ID SOM60267262
Sold Date 05/31/24
Style One Story,Traditional
Bedrooms 3
Full Baths 2
Construction Status No
Total Fin. Sqft 1660
Originating Board somo
Rental Info No
Year Built 1998
Annual Tax Amount $1,961
Tax Year 2023
Lot Size 0.260 Acres
Acres 0.26
Lot Dimensions 82X137
Property Sub-Type Single Family Residence
Property Description
This well cared for home sits on a spacious corner lot with a fully fenced backyard. Inside you'll find luxury vinyl plank flooring throughout the living room and hallways and a gorgeous grey stacked stone fireplace. The spacious eat in kitchen has white cabinets, lots of counter space and room for a large dining table. The master suite boasts attached bathroom with dual sink vanity, walk in shower and a walk in closet! There are 2 additional bedrooms and another full sized bath with extra long counter. You'll love the maintenance free brick and hardie board siding exterior and the sitting area in the backyard, perfect for enjoying long summer days. Call for your private tour today.
Location
State MO
County Greene
Area 1660
Direction From West Bypass, East on Weaver/Farm Rd 178, South on Aspen to home.
Rooms
Other Rooms Bedroom-Master (Main Floor)
Dining Room Kitchen/Dining Combo
Interior
Interior Features High Speed Internet, Laminate Counters, Security System, Smoke Detector(s), W/D Hookup, Walk-In Closet(s), Walk-in Shower
Heating Central, Forced Air
Cooling Ceiling Fan(s), Central Air
Flooring Carpet, See Remarks, Tile
Fireplaces Type Gas, Glass Doors, Living Room
Fireplace No
Appliance Dishwasher, Disposal, Free-Standing Electric Oven, Gas Water Heater, Microwave
Heat Source Central, Forced Air
Laundry Main Floor
Exterior
Parking Features Driveway, Garage Faces Front
Garage Spaces 2.0
Carport Spaces 2
Fence Other, Privacy, Wood
Waterfront Description None
Roof Type Asphalt
Street Surface Asphalt
Garage Yes
Building
Lot Description Corner Lot
Story 1
Foundation Crawl Space
Sewer Public Sewer
Water City
Architectural Style One Story, Traditional
Structure Type Brick Partial,Hardboard Siding
Construction Status No
Schools
Elementary Schools Sgf-Mcbride/Wilson'S Cre
Middle Schools Sgf-Cherokee
High Schools Sgf-Kickapoo
Others
Association Rules None
Acceptable Financing Cash, Conventional, FHA, VA
Listing Terms Cash, Conventional, FHA, VA
Read Less Info
Want to know what your home might be worth? Contact us for a FREE valuation!

Our team is ready to help you sell your home for the highest possible price ASAP
Brought with Anjanette Abell Assurance Realty







