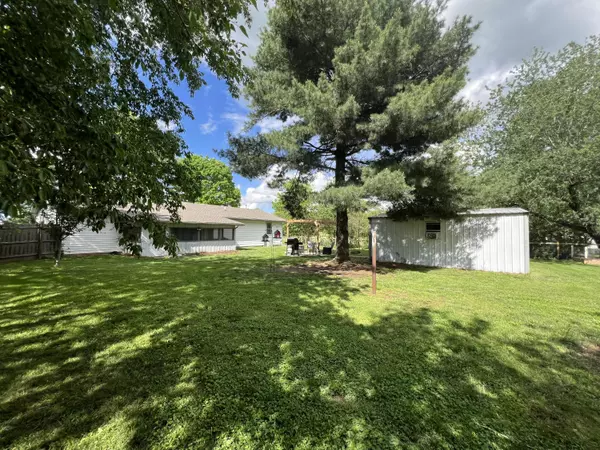$164,500
For more information regarding the value of a property, please contact us for a free consultation.
3 Beds
2 Baths
1,092 SqFt
SOLD DATE : 07/15/2024
Key Details
Property Type Single Family Home
Sub Type Single Family Residence
Listing Status Sold
Purchase Type For Sale
Square Footage 1,092 sqft
Price per Sqft $150
Subdivision Howell-Not In List
MLS Listing ID SOM60267263
Sold Date 07/15/24
Style One Story,Ranch
Bedrooms 3
Full Baths 2
Construction Status No
Total Fin. Sqft 1092
Rental Info No
Year Built 1989
Annual Tax Amount $268
Tax Year 2023
Lot Size 0.340 Acres
Acres 0.34
Lot Dimensions 100x150
Property Sub-Type Single Family Residence
Source somo
Property Description
3BD/2BA Chain link fenced yard, Shop + PergolaWell maintained ranch style home has an attached garage and screened in back porch. Open living area where living and dining room flow into the offset Kitchen. Oak cabinetry with custom back splash the kitchen appliances include SxS refrigerator, electric range and dishwasher. Master suite has his-n-her closets and a walk-in shower. 2 nice-sized guest bedrooms and the main bath with a full tub/shower unit complete the home. Laundry area and bonus refrigerator in garage.Park-like back yard has a mix of privacy and chain link fencing. Pergola set-up for grilling and hosting your friends. Raised bed/ fenced garden area (Strawberry beds not included) and the shop (15x20) with concrete floor, insulated ceiling and window AC plus 8x20 lean to for dry storage.
Location
State MO
County Howell
Area 1092
Direction From Main Street take 10th street then left on Old Springfield, stay left at the fork for Old Rolla road then turn right at the red steel bridge and stay left on Scott to end last house on the right.
Rooms
Other Rooms Bedroom-Master (Main Floor)
Dining Room Kitchen/Dining Combo, Living/Dining Combo
Interior
Interior Features High Speed Internet, W/D Hookup, Walk-In Closet(s), Walk-in Shower
Heating Central, Heat Pump
Cooling Attic Fan, Ceiling Fan(s), Central Air
Flooring Carpet, Laminate
Fireplace No
Appliance Dishwasher, Disposal, Free-Standing Electric Oven, See Remarks, Refrigerator
Heat Source Central, Heat Pump
Laundry In Garage
Exterior
Exterior Feature Garden
Parking Features Driveway, Garage Faces Front
Garage Spaces 1.0
Carport Spaces 1
Fence Privacy, Rail, Wood
Waterfront Description None
View Y/N Yes
View City
Roof Type Dimensional Shingles
Street Surface Concrete,Chip And Seal
Garage Yes
Building
Lot Description Cleared, Dead End Street, Landscaping, Paved Frontage, Trees
Story 1
Foundation Block
Sewer Public Sewer
Water City
Architectural Style One Story, Ranch
Structure Type Vinyl Siding,Wood Frame
Construction Status No
Schools
Elementary Schools Willow Springs
Middle Schools Willow Springs
High Schools Willow Springs
Others
Association Rules None
Read Less Info
Want to know what your home might be worth? Contact us for a FREE valuation!

Our team is ready to help you sell your home for the highest possible price ASAP
Brought with Dennis James Walton 37 North Realty - West Plains







