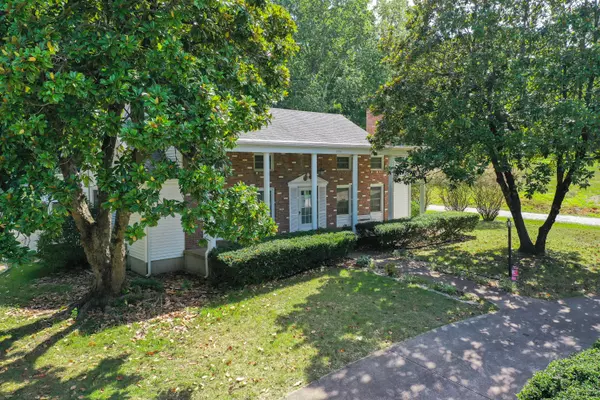$299,900
For more information regarding the value of a property, please contact us for a free consultation.
3 Beds
2 Baths
2,541 SqFt
SOLD DATE : 11/30/2021
Key Details
Property Type Single Family Home
Sub Type Single Family Residence
Listing Status Sold
Purchase Type For Sale
Square Footage 2,541 sqft
Price per Sqft $118
Subdivision Howell-Not In List
MLS Listing ID SOM60196590
Sold Date 11/30/21
Style One and Half Story,Contemporary
Bedrooms 3
Full Baths 2
Total Fin. Sqft 2541
Originating Board somo
Rental Info No
Year Built 1965
Annual Tax Amount $1,348
Tax Year 2020
Lot Size 1.040 Acres
Acres 1.04
Lot Dimensions 255X210
Property Description
Nostalgic Home on Corner Lot with Tennis Courts. Elegant Foyer with curved staircase. Wet bar in great room overlooking the heated in-ground pool. Nooks and crannies in various rooms bring back the best of yesteryears. Rooms are large, kitchen comes with pot rack and butcher block. 2 cook Stove, one electric and the other jenn-air. 2 gas fireplaces, pantry, lots of storage thru out. Addition built on at a later time. Oversized garage with work area. All of this on 1.04 acre lot. Generator, alarm system, washer/dryer conveys. A must see to appreciate.
Location
State MO
County Howell
Area 2541
Direction From Sugar Lily Bakery on US Hwy 63, left at stoplight. Right on Utah to end of the street. Left on Reaves. House is on the corner of Reaves & Utah
Rooms
Other Rooms Loft, Bedroom-Master (Main Floor), Family Room, Formal Living Room, Foyer, Great Room, Living Areas (3+), Mud Room, Pantry
Dining Room Formal Dining, Kitchen Bar
Interior
Interior Features Alarm System, High Speed Internet, Jetted Tub, Security System, Smoke Detector(s), Tile Counters, W/D Hookup, Walk-In Closet(s), Walk-in Shower, Wet Bar
Heating Fireplace(s), Forced Air, See Remarks, Zoned
Cooling Ceiling Fan(s), Central Air, Zoned
Flooring Carpet, Tile, Wood
Fireplaces Type Family Room, Living Room
Equipment Generator
Fireplace No
Appliance Electric Cooktop, Dishwasher, Dryer, Exhaust Fan, See Remarks, Refrigerator, Wall Oven - Double Electric, Washer, Water Softener Owned
Heat Source Fireplace(s), Forced Air, See Remarks, Zoned
Laundry Main Floor
Exterior
Exterior Feature Tennis Court(s)
Garage Circular Driveway, Garage Door Opener, Garage Faces Side, Paved, Workshop in Garage
Carport Spaces 2
Garage Description 2
Fence Chain Link, Privacy, Vinyl
Pool In Ground
Waterfront No
Waterfront Description None
Roof Type Composition
Street Surface Asphalt
Accessibility Accessible Bedroom, Accessible Central Living Area, Accessible Closets, Accessible Common Area, Accessible Full Bath, Accessible Hallway(s), Accessible Kitchen, Accessible Kitchen Appliances, Accessible Stairway, Accessible Washer/Dryer, Standby Generator
Garage Yes
Building
Lot Description Corner Lot, Landscaping, Level
Story 1
Foundation Poured Concrete
Sewer Public Sewer
Water City
Architectural Style One and Half Story, Contemporary
Structure Type Brick,Vinyl Siding
Schools
Elementary Schools West Plains
Middle Schools West Plains
High Schools West Plains
Others
Association Rules None
Acceptable Financing Cash, Conventional
Listing Terms Cash, Conventional
Read Less Info
Want to know what your home might be worth? Contact us for a FREE valuation!

Our team is ready to help you sell your home for the highest possible price ASAP
Brought with Laurie Nissen Ozark Kountry Realty, Real Estate & Auctioneering








