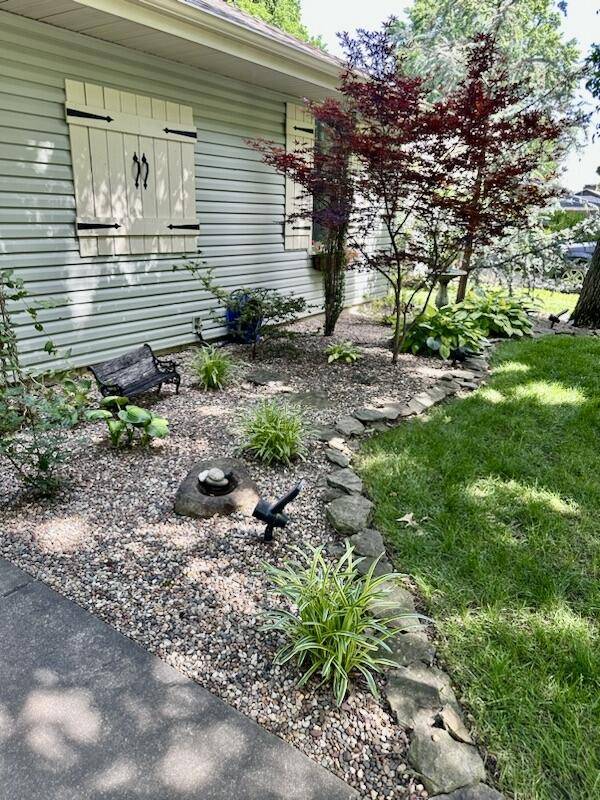$269,900
For more information regarding the value of a property, please contact us for a free consultation.
2 Beds
2 Baths
1,283 SqFt
SOLD DATE : 08/07/2024
Key Details
Property Type Single Family Home
Sub Type Single Family Residence
Listing Status Sold
Purchase Type For Sale
Square Footage 1,283 sqft
Price per Sqft $210
Subdivision Eiffert Sub Wm
MLS Listing ID SOM60269392
Sold Date 08/07/24
Style One Story,Cottage,Traditional
Bedrooms 2
Full Baths 2
Construction Status No
Total Fin. Sqft 1283
Rental Info No
Year Built 1984
Annual Tax Amount $1,062
Tax Year 2023
Lot Size 10,890 Sqft
Acres 0.25
Lot Dimensions 75X145
Property Sub-Type Single Family Residence
Source somo
Property Description
The 'Charming Cottage' looks like it is magazine worthy! Beautiful curb appeal with gorgeous landscape full of perennials and a rock pathway! The open floor plans has newer engineered hardwood floors, which lead you to a large living room which flows into the dining room and extensively remodeled Kitchen with stainless double oven, dishwasher and microwave, beautiful QUARTZ countertops, Farm sink, and pretty painted cabinets with bar! You will be amazed at the remodeled bathrooms with tiled shower in the Main Ensuite and a large soaking tub in the main bath! The second bedroom has the coolest Queen MURPHY BED, that stays (but not the mattress) Large backyard with huge patio, large shade trees, and more beautiful landscape, as well as a 10X12 Storage shed! Fantastic location is only a 5 minute walk to Mercy Hospital, and is super handy to parks, Restaurants, and shopping! Other updates include: New Roof 6-21, Double pane argon filled low E windows 05, Siding 07, AC 5-17, Furnace and water heater 5-18, Kitchen remodel 9-20, Hall bath remodel 3-21, Garage door-new spgs 2024 and new touch pad 6-18, privacy fence 10-16, Main bath remodel 1-23, Murphy bed install 12-20, Attic ladder 9-20, Hardwood floors, Quartz countertops, apron sink, new appliances, backsplash, new carpet all in 9-20, Gutters 2-22, Shed 6-13, Crawl space sump pump and encapsulation.
Location
State MO
County Greene
Area 1283
Direction From National go W on Seminole & North on Dollison.
Rooms
Other Rooms Foyer
Dining Room Kitchen Bar, Living/Dining Combo
Interior
Interior Features Cable Available, Internet - Cable, Quartz Counters, Smoke Detector(s), Soaking Tub, W/D Hookup, Walk-In Closet(s), Walk-in Shower
Heating Central, Forced Air
Cooling Attic Fan, Ceiling Fan(s), Central Air
Flooring Carpet, Engineered Hardwood, Tile
Fireplaces Type None
Fireplace No
Appliance Dishwasher, Disposal, Free-Standing Electric Oven, Microwave
Heat Source Central, Forced Air
Laundry Main Floor
Exterior
Exterior Feature Rain Gutters
Parking Features Driveway, Garage Door Opener, Garage Faces Front
Garage Spaces 2.0
Carport Spaces 2
Fence Privacy, Wood
Waterfront Description None
View Y/N No
View City
Roof Type Composition
Street Surface Concrete,Asphalt
Garage Yes
Building
Lot Description Landscaping, Trees
Story 1
Foundation Crawl Space, Poured Concrete, Vapor Barrier
Sewer Public Sewer
Water City
Architectural Style One Story, Cottage, Traditional
Structure Type Vinyl Siding
Construction Status No
Schools
Elementary Schools Sgf-Holland
Middle Schools Sgf-Jarrett
High Schools Sgf-Parkview
Others
Association Rules None
Acceptable Financing Cash, Conventional
Listing Terms Cash, Conventional
Read Less Info
Want to know what your home might be worth? Contact us for a FREE valuation!

Our team is ready to help you sell your home for the highest possible price ASAP
Brought with Tanya Scott NextHome SoMo Life







