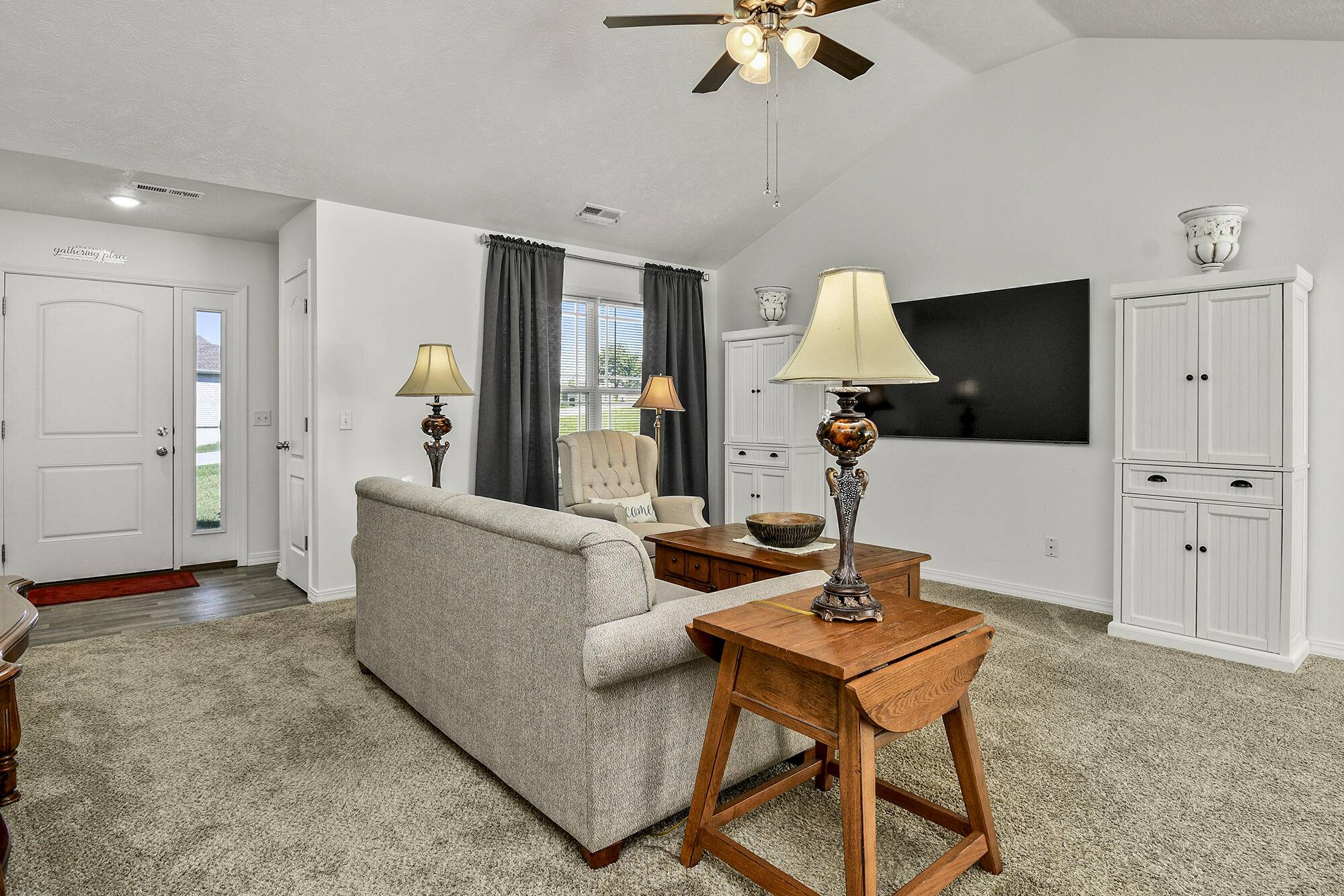$260,000
For more information regarding the value of a property, please contact us for a free consultation.
3 Beds
2 Baths
1,472 SqFt
SOLD DATE : 08/14/2024
Key Details
Property Type Single Family Home
Sub Type Single Family Residence
Listing Status Sold
Purchase Type For Sale
Square Footage 1,472 sqft
Price per Sqft $176
Subdivision Cross Creek
MLS Listing ID SOM60272439
Sold Date 08/14/24
Style One Story,Ranch
Bedrooms 3
Full Baths 2
Construction Status No
Total Fin. Sqft 1472
Rental Info No
Year Built 2020
Annual Tax Amount $1,349
Tax Year 2023
Lot Size 0.390 Acres
Acres 0.39
Lot Dimensions 151.2 x 114.2
Property Sub-Type Single Family Residence
Source somo
Property Description
Discover your dream home in the charming Cross Creek neighborhood! This delightful 3-bedroom, 2-bath house features an open floor plan that seamlessly connects the living, dining, and kitchen areas, perfect for both entertaining and everyday living. The spacious master suite boasts a generous walk-in closet, providing ample storage space. Furnishings are optional, with a few personal exclusions.Situated on a large FLAT corner lot, this home offers plenty of outdoor space for gardening, playing, or simply relaxing. Enjoy the convenience of being just 5 minutes from the vibrant Branson Landing, where you can explore a variety of shops, restaurants, and entertainment options. Plus, a local grocery store is right around the corner, making errands a breeze.Nestled in a quiet neighborhood, this home promises peace and tranquility while still giving easy access to everything you need. Don't miss the opportunity to make this beautiful house your new home!Schedule your showing now, it won't last long!!!
Location
State MO
County Taney
Area 1472
Direction Take Bus 65 to MO-76 E follow for 2.1 miles turn left on State Hwy T then left on Holt's Lake Drive immediate left on Dragonfly home is 1st on the left. SIY
Rooms
Other Rooms Pantry
Dining Room Kitchen Bar, Kitchen/Dining Combo, Living/Dining Combo
Interior
Interior Features High Speed Internet, Laminate Counters, Smoke Detector(s), Tray Ceiling(s), Vaulted Ceiling(s), W/D Hookup, Walk-In Closet(s)
Heating Central, Forced Air, Heat Pump
Cooling Ceiling Fan(s), Central Air
Flooring Carpet, Laminate, Vinyl
Fireplace No
Appliance Electric Water Heater, Free-Standing Electric Oven, Microwave, Refrigerator, Washer, Water Softener Owned
Heat Source Central, Forced Air, Heat Pump
Laundry Main Floor
Exterior
Exterior Feature Rain Gutters
Parking Features Driveway, Garage Door Opener, Garage Faces Front
Garage Spaces 2.0
Carport Spaces 2
Waterfront Description None
Roof Type Composition
Street Surface Concrete,Asphalt
Garage Yes
Building
Lot Description Corner Lot, Landscaping, Level
Story 1
Foundation Slab
Sewer Public Sewer
Water City
Architectural Style One Story, Ranch
Structure Type Brick,Vinyl Siding
Construction Status No
Schools
Elementary Schools Branson Cedar Ridge
Middle Schools Branson
High Schools Branson
Others
Association Rules None
Acceptable Financing Cash, Conventional, FHA, USDA/RD, VA
Listing Terms Cash, Conventional, FHA, USDA/RD, VA
Read Less Info
Want to know what your home might be worth? Contact us for a FREE valuation!

Our team is ready to help you sell your home for the highest possible price ASAP
Brought with Kristi Silliman Silliman Realty & Associates







