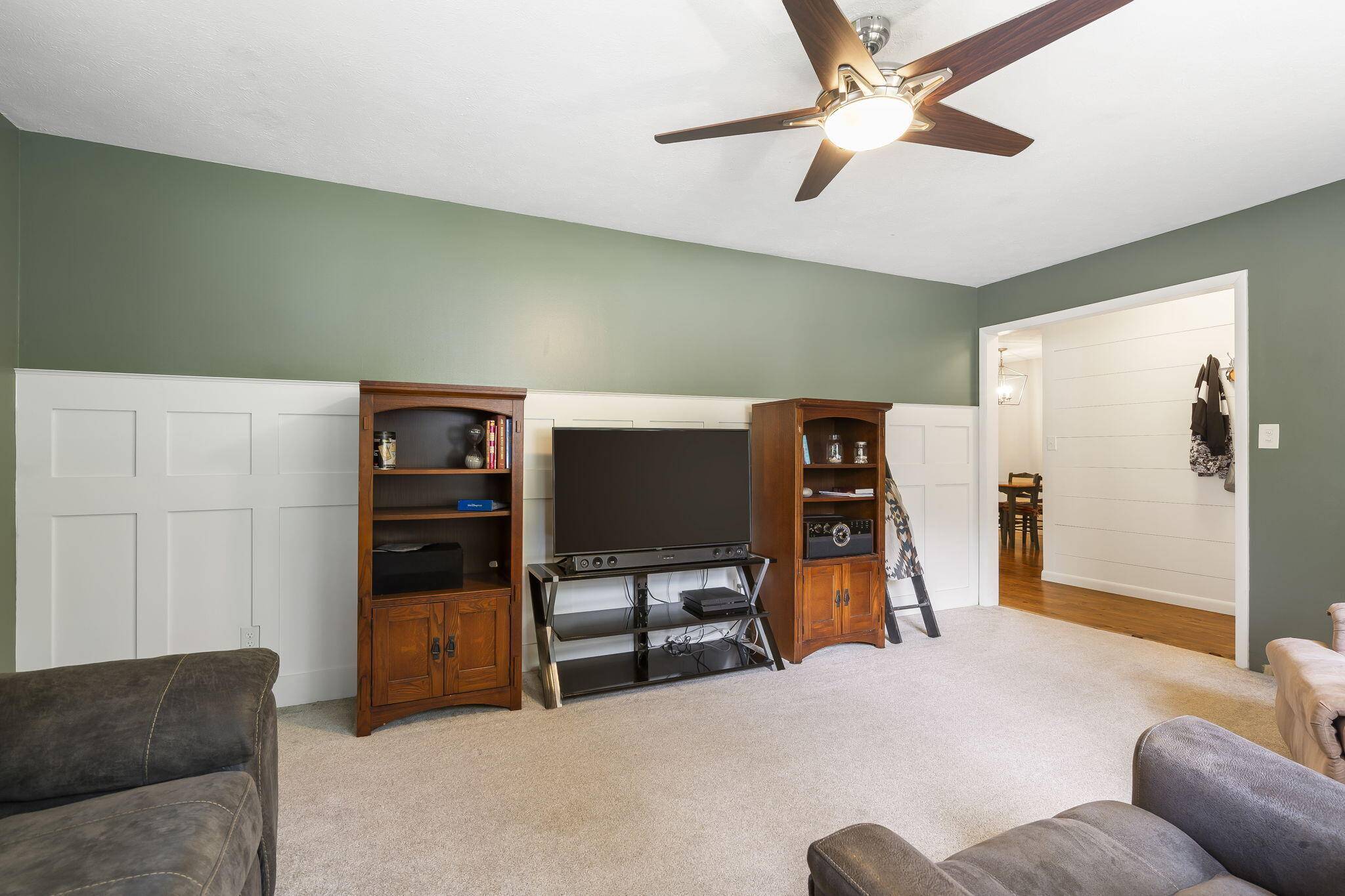$225,000
For more information regarding the value of a property, please contact us for a free consultation.
3 Beds
2 Baths
1,509 SqFt
SOLD DATE : 08/15/2024
Key Details
Property Type Single Family Home
Sub Type Single Family Residence
Listing Status Sold
Purchase Type For Sale
Square Footage 1,509 sqft
Price per Sqft $149
Subdivision Miles Grand Cherry
MLS Listing ID SOM60272050
Sold Date 08/15/24
Style One Story,Ranch
Bedrooms 3
Full Baths 1
Half Baths 1
Construction Status No
Total Fin. Sqft 1509
Rental Info No
Year Built 1960
Annual Tax Amount $919
Tax Year 2023
Lot Size 9,147 Sqft
Acres 0.21
Lot Dimensions 70X129
Property Sub-Type Single Family Residence
Source somo
Property Description
Spacious, one-level home featuring 3 bedrooms, 1.5 bathrooms, 2 living areas, 2 car garage and a concrete floored workshop with electricity out back. Built in 1960 the Link home provides mid century charm with modern updates and a great layout. The large, eat-in kitchen is flanked by a formal living room and a large second living area with lots of natural light overlooking the fully fenced backyard. All 3 bedrooms are situated on the Southern side of the home and share a previously renovated full bathroom with built in storage cabinets in the hallway. Just off the kitchen you'll find a separate laundry room and additional half bathroom for guests. The backyard features a large workshop perfect for storage or a hobby space with concrete floor, electricity and overhead door. With quick access to Glenstone and one block from Miles Park this home provides a great central location to Springfield shopping, restaurants and schools.
Location
State MO
County Greene
Area 1509
Direction From Glenstone turn right onto East Grand then left on South Link. Home is on the Left.
Rooms
Other Rooms Family Room, Formal Living Room, Living Areas (2), Workshop
Dining Room Kitchen/Dining Combo
Interior
Interior Features Smoke Detector(s), W/D Hookup
Heating Central
Cooling Ceiling Fan(s), Central Air
Flooring Carpet, Hardwood
Fireplace No
Appliance Dishwasher, Disposal, Free-Standing Electric Oven, Gas Water Heater, Refrigerator
Heat Source Central
Laundry Utility Room
Exterior
Exterior Feature Rain Gutters, Storm Door(s)
Parking Features Driveway, Garage Door Opener, Garage Faces Front
Garage Spaces 2.0
Carport Spaces 2
Fence Chain Link, Shared
Waterfront Description None
Garage Yes
Building
Lot Description Level
Story 1
Foundation Crawl Space
Sewer Public Sewer
Water City
Architectural Style One Story, Ranch
Construction Status No
Schools
Elementary Schools Sgf-Bingham
Middle Schools Sgf-Hickory Hills
High Schools Sgf-Glendale
Others
Association Rules None
Acceptable Financing Cash, Conventional, FHA, VA
Listing Terms Cash, Conventional, FHA, VA
Read Less Info
Want to know what your home might be worth? Contact us for a FREE valuation!

Our team is ready to help you sell your home for the highest possible price ASAP
Brought with Debbie K. Carter Cantrell Real Estate







