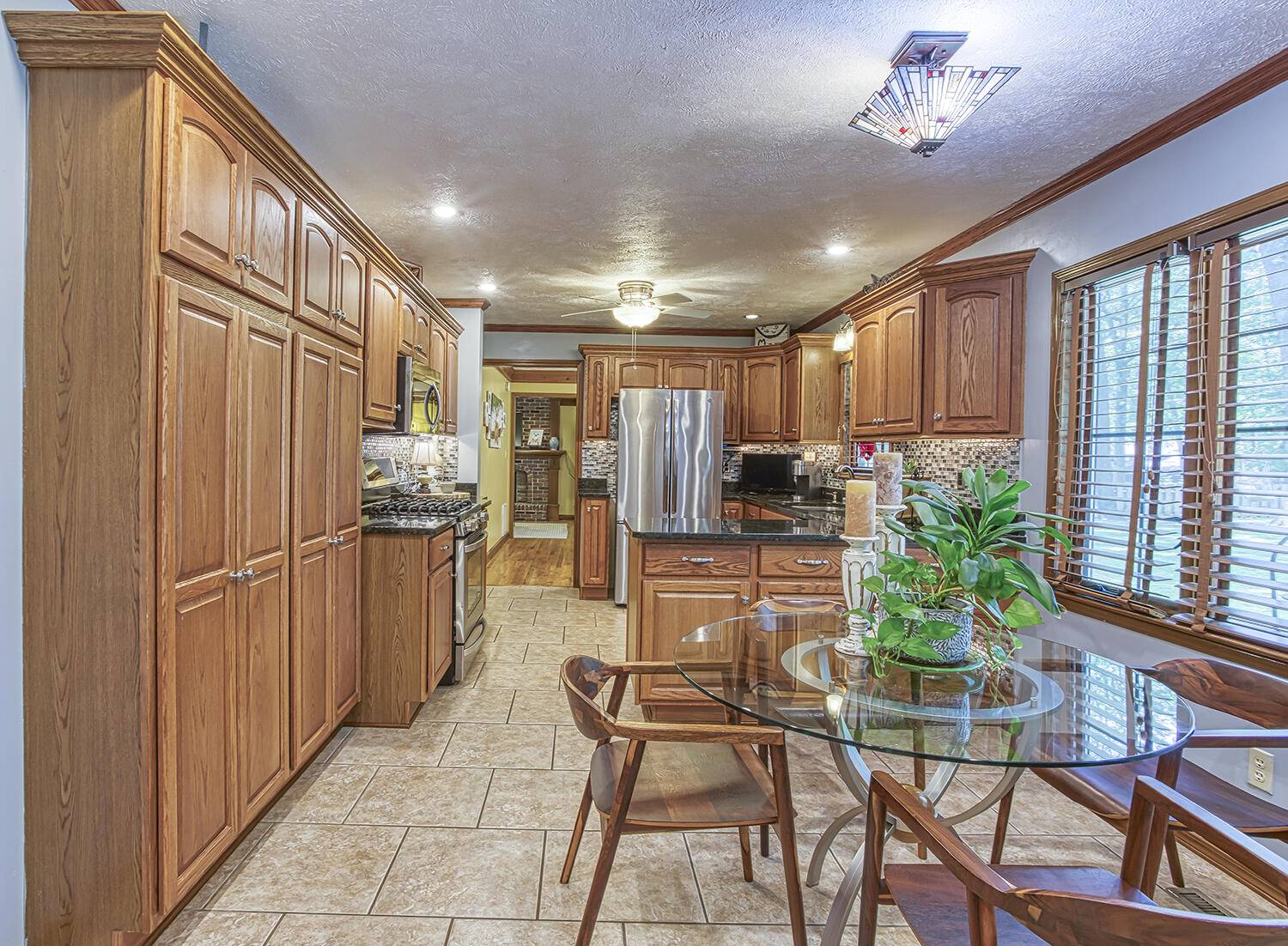$450,000
For more information regarding the value of a property, please contact us for a free consultation.
4 Beds
3 Baths
2,642 SqFt
SOLD DATE : 08/16/2024
Key Details
Property Type Single Family Home
Sub Type Single Family Residence
Listing Status Sold
Purchase Type For Sale
Square Footage 2,642 sqft
Price per Sqft $170
Subdivision Oak Knolls
MLS Listing ID SOM60272828
Sold Date 08/16/24
Style Two Story,Traditional
Bedrooms 4
Full Baths 2
Half Baths 1
Construction Status No
Total Fin. Sqft 2642
Rental Info No
Year Built 1977
Annual Tax Amount $2,440
Tax Year 2023
Lot Size 0.790 Acres
Acres 0.79
Lot Dimensions 194X177
Property Sub-Type Single Family Residence
Source somo
Property Description
This classic two story Oak Knolls home has been loved and cared for the past several years by the same family but is now offered for sale to a very lucky buyer. Perfect condition with many updates and beautiful hardwood floors and extensive mill work. Natural light pours in thru the home over the huge landscaped and wooded lot with a half circle drive and side entry garage. The basically maintenance free exterior is clad with brick, stone, stucco and maintenance free siding while the inside offers granite counters, updated bathrooms and a dream laundry room. There's formal and informal dining areas as well as an office or den on the main level and then all the bedrooms upstairs. Gorgeous back yard with patio, wood fencing, massive shade trees and a fire pit area. Nice storage off the garage plus a large bonus room upstairs off of the third bedroom. Stately curb appeal in an amazing neighborhood full of trees and winding roads
Location
State MO
County Greene
Area 2642
Direction Sunshine to N on Forrest Hts to E on Oak Knoll
Rooms
Other Rooms Bonus Room, Great Room, Living Areas (2), Office
Dining Room Formal Dining, Kitchen Bar, Kitchen/Dining Combo
Interior
Interior Features Cable Available, Granite Counters, Smoke Detector(s), W/D Hookup, Walk-In Closet(s), Walk-in Shower
Heating Forced Air, Zoned
Cooling Ceiling Fan(s), Central Air, Zoned
Flooring Carpet, Hardwood, Tile
Fireplaces Type Gas, Living Room
Fireplace No
Appliance Gas Cooktop, Dishwasher, Disposal, Gas Water Heater, Microwave
Heat Source Forced Air, Zoned
Laundry Main Floor
Exterior
Exterior Feature Rain Gutters, Storm Door(s)
Parking Features Circular Driveway, Driveway, Garage Door Opener, Garage Faces Side
Garage Spaces 2.0
Carport Spaces 2
Fence Wood
Waterfront Description None
View Y/N Yes
View Panoramic
Roof Type Composition
Street Surface Asphalt
Garage Yes
Building
Lot Description Landscaping, Trees
Story 2
Foundation Poured Concrete
Sewer Public Sewer
Water City
Architectural Style Two Story, Traditional
Structure Type Brick,Stucco,Vinyl Siding
Construction Status No
Schools
Elementary Schools Sgf-Wilder
Middle Schools Sgf-Pershing
High Schools Sgf-Glendale
Others
Association Rules None
Acceptable Financing Cash, Conventional, VA
Listing Terms Cash, Conventional, VA
Read Less Info
Want to know what your home might be worth? Contact us for a FREE valuation!

Our team is ready to help you sell your home for the highest possible price ASAP
Brought with Jeanna A Edwards RE/MAX House of Brokers







