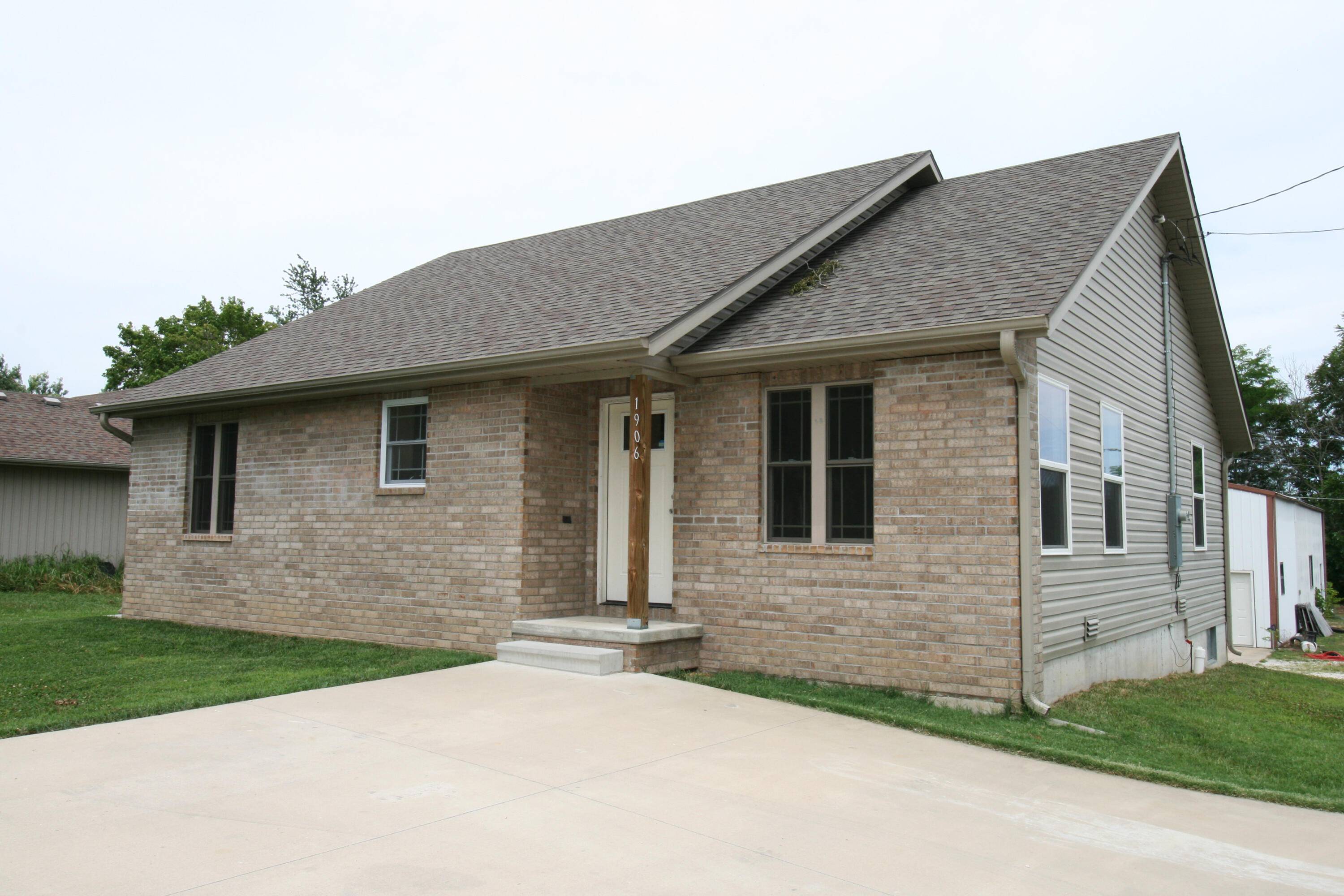$299,000
For more information regarding the value of a property, please contact us for a free consultation.
3 Beds
2 Baths
1,350 SqFt
SOLD DATE : 08/14/2024
Key Details
Property Type Single Family Home
Sub Type Single Family Residence
Listing Status Sold
Purchase Type For Sale
Square Footage 1,350 sqft
Price per Sqft $221
MLS Listing ID SOM60273299
Sold Date 08/14/24
Style One Story
Bedrooms 3
Full Baths 2
Construction Status No
Total Fin. Sqft 1350
Rental Info No
Year Built 2019
Annual Tax Amount $1,603
Tax Year 2023
Lot Size 0.360 Acres
Acres 0.36
Lot Dimensions 80X195
Property Sub-Type Single Family Residence
Source somo
Property Description
Almost New! Built at the end of 2019 with lots of upgrades, all electric with with heat pump for efficiency, plus a huge 30x60 SHOP with an XL 12x12 door, that can easily fit multiple cars, all the toys, and still have space for a workshop in it! House has granite, hardwood floors, stainless appliances, good sized bedrooms all with new carpet, 5 ft wide tiled walk-in shower, beautiful kitchen with great counter and cabinet space, separate actual laundry room with door and good closets throughout. Covered back patio. Easy access to Hwy 65, lots of parking, could easily fit a boat, rv and more, not to mention a great place for a basketball goal! Large hallway to back door is wide enough it would make a great extra space for a mud room/ pantry/ and desk set-up.
Location
State MO
County Christian
Area 1350
Direction From Hwy 65 South of Springfield, take South St (Wal-Mart) exit and go east through town about 2 miles, turn right on 14th Avenue, home will be on left. Note: When leaving, if during rush hour you can continue south on 14th ave until dead ends, right on warren until it dead ends, right on 6th ave, and that will give you a stop light to turn left back into town.
Rooms
Dining Room Kitchen/Dining Combo
Interior
Interior Features Granite Counters, Smoke Detector(s), Walk-In Closet(s), Walk-in Shower
Heating Central, Forced Air, Heat Pump
Cooling Central Air
Flooring Carpet, Tile, Wood
Fireplace No
Appliance Dishwasher, Disposal, Electric Water Heater, Free-Standing Electric Oven, Microwave, Refrigerator
Heat Source Central, Forced Air, Heat Pump
Laundry Main Floor
Exterior
Exterior Feature Rain Gutters
Parking Features Additional Parking, Boat, Oversized, RV Access/Parking, Workshop in Garage
Garage Spaces 3.0
Waterfront Description None
Roof Type Composition
Garage Yes
Building
Lot Description Easements
Story 1
Foundation Poured Concrete
Sewer Public Sewer
Water City
Architectural Style One Story
Structure Type Brick,Vinyl Siding
Construction Status No
Schools
Elementary Schools Oz East
Middle Schools Ozark
High Schools Ozark
Others
Association Rules None
Acceptable Financing Cash, Conventional, FHA, USDA/RD, VA
Listing Terms Cash, Conventional, FHA, USDA/RD, VA
Read Less Info
Want to know what your home might be worth? Contact us for a FREE valuation!

Our team is ready to help you sell your home for the highest possible price ASAP
Brought with Bussell Real Estate Murney Associates - Primrose







