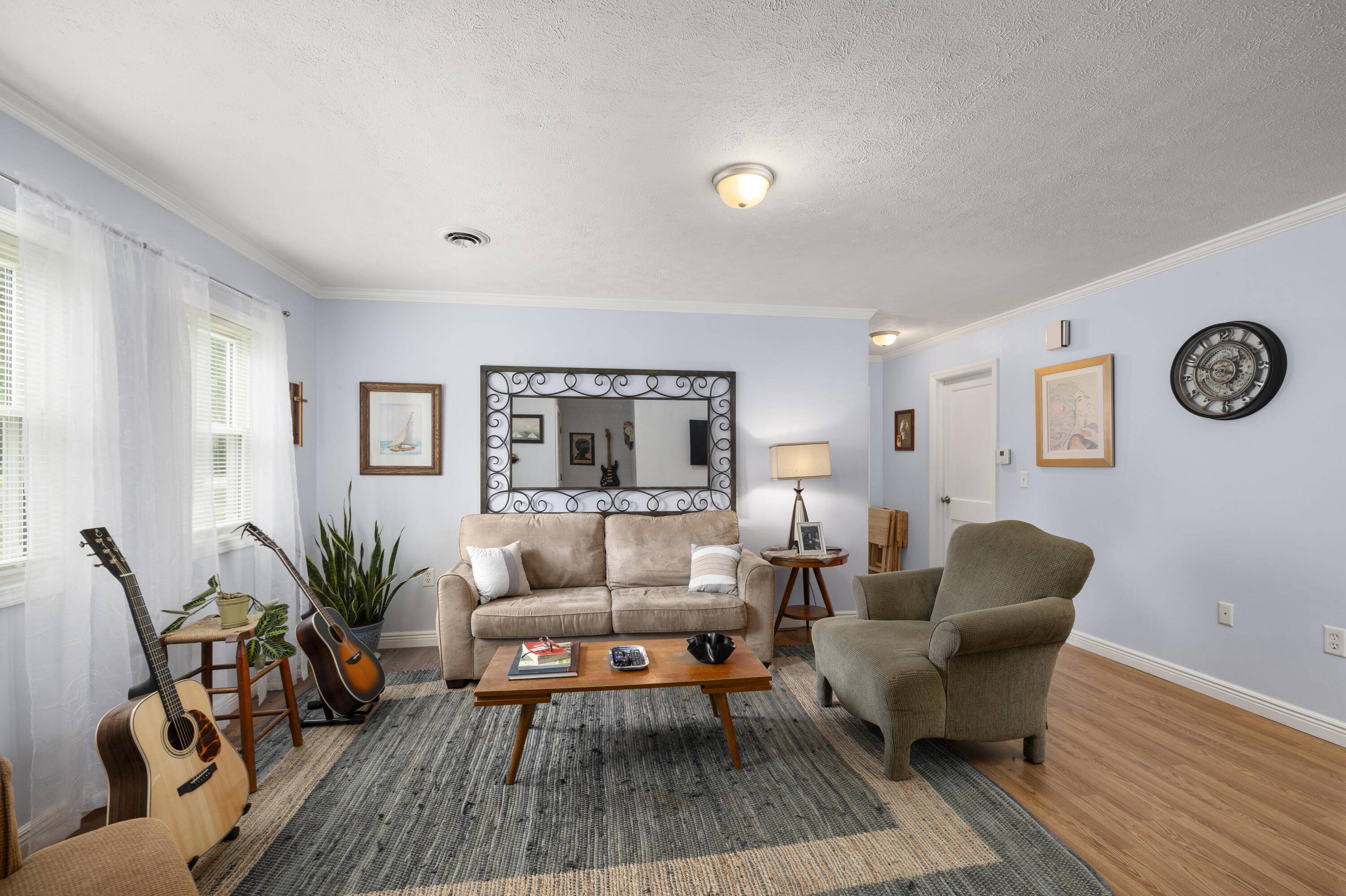$170,000
For more information regarding the value of a property, please contact us for a free consultation.
3 Beds
1 Bath
1,064 SqFt
SOLD DATE : 08/19/2024
Key Details
Property Type Single Family Home
Sub Type Single Family Residence
Listing Status Sold
Purchase Type For Sale
Square Footage 1,064 sqft
Price per Sqft $159
Subdivision Maple Lane
MLS Listing ID SOM60273434
Sold Date 08/19/24
Style One Story,Ranch
Bedrooms 3
Full Baths 1
Construction Status No
Total Fin. Sqft 1064
Rental Info No
Year Built 1950
Annual Tax Amount $792
Tax Year 2023
Lot Size 10,454 Sqft
Acres 0.24
Lot Dimensions 65X160
Property Sub-Type Single Family Residence
Source somo
Property Description
Welcome to Maple Lane in Springfield, MO!This charming home has been meticulously cared for and is ready for it's next family!This 3 bedroom (one non conforming), 1bathroom ranch offers 1064 sq ft and has a huge lot, .25 acres!Some of the home's features include: large rooms throughout, tons of natural light and windows, updated kitchen, and a screened in back porch!The additional room can also be used as an office, second living room, or a formal dining area!The yard is perfect for entertaining! Wild flowers grow in the front and there are lots of bushes and landscaping around the property. The back patio offers a perfect place for entertaining.Located right off Lone Pine & Bennett and only 5 minutes from medical, shopping, dining, grocery, and entertainment!Don't miss your chance on this maintenance free home today!
Location
State MO
County Greene
Area 1064
Direction North on Lone Pine from E Bennett, East on Meadowmere
Rooms
Other Rooms Bedroom-Master (Main Floor), Bonus Room, Family Room, Living Areas (2), Office, Sun Room
Dining Room Kitchen/Dining Combo
Interior
Interior Features W/D Hookup
Heating Central
Cooling Ceiling Fan(s), Central Air
Flooring Carpet, Laminate
Fireplace No
Appliance Disposal, Dryer, Free-Standing Electric Oven, Gas Water Heater, Refrigerator, Washer
Heat Source Central
Laundry Main Floor
Exterior
Exterior Feature Rain Gutters
Parking Features Driveway, Garage Faces Front
Garage Spaces 1.0
Carport Spaces 1
Fence Chain Link, Wood
Waterfront Description None
Garage Yes
Building
Lot Description Dead End Street, Level, Trees
Story 1
Foundation Crawl Space
Sewer Public Sewer
Water City
Architectural Style One Story, Ranch
Structure Type Vinyl Siding
Construction Status No
Schools
Elementary Schools Sgf-Pittman
Middle Schools Sgf-Hickory Hills
High Schools Sgf-Glendale
Others
Association Rules None
Acceptable Financing Cash, Conventional, FHA, VA
Listing Terms Cash, Conventional, FHA, VA
Read Less Info
Want to know what your home might be worth? Contact us for a FREE valuation!

Our team is ready to help you sell your home for the highest possible price ASAP
Brought with Austin L. McGee Murney Associates - Primrose







