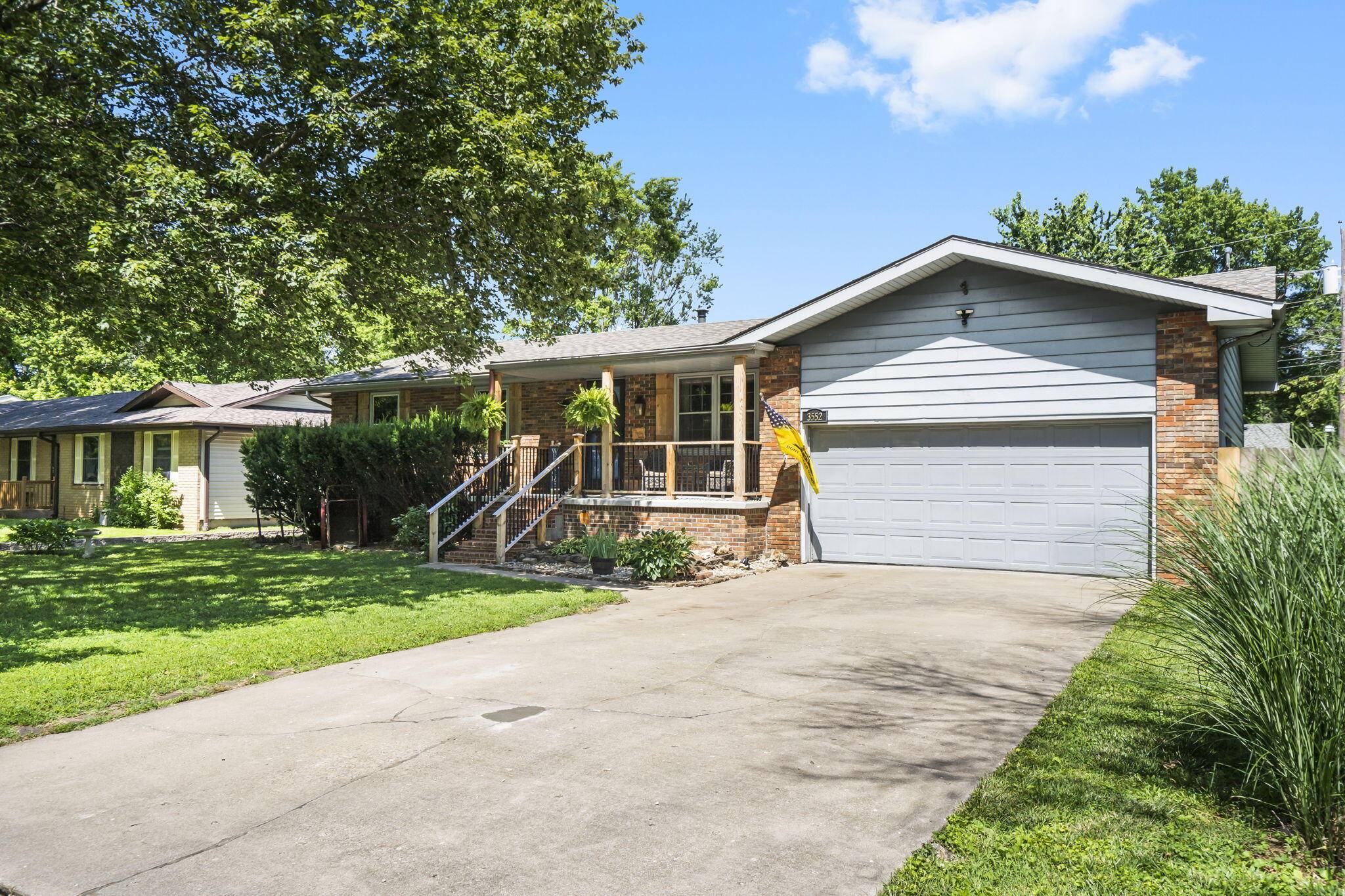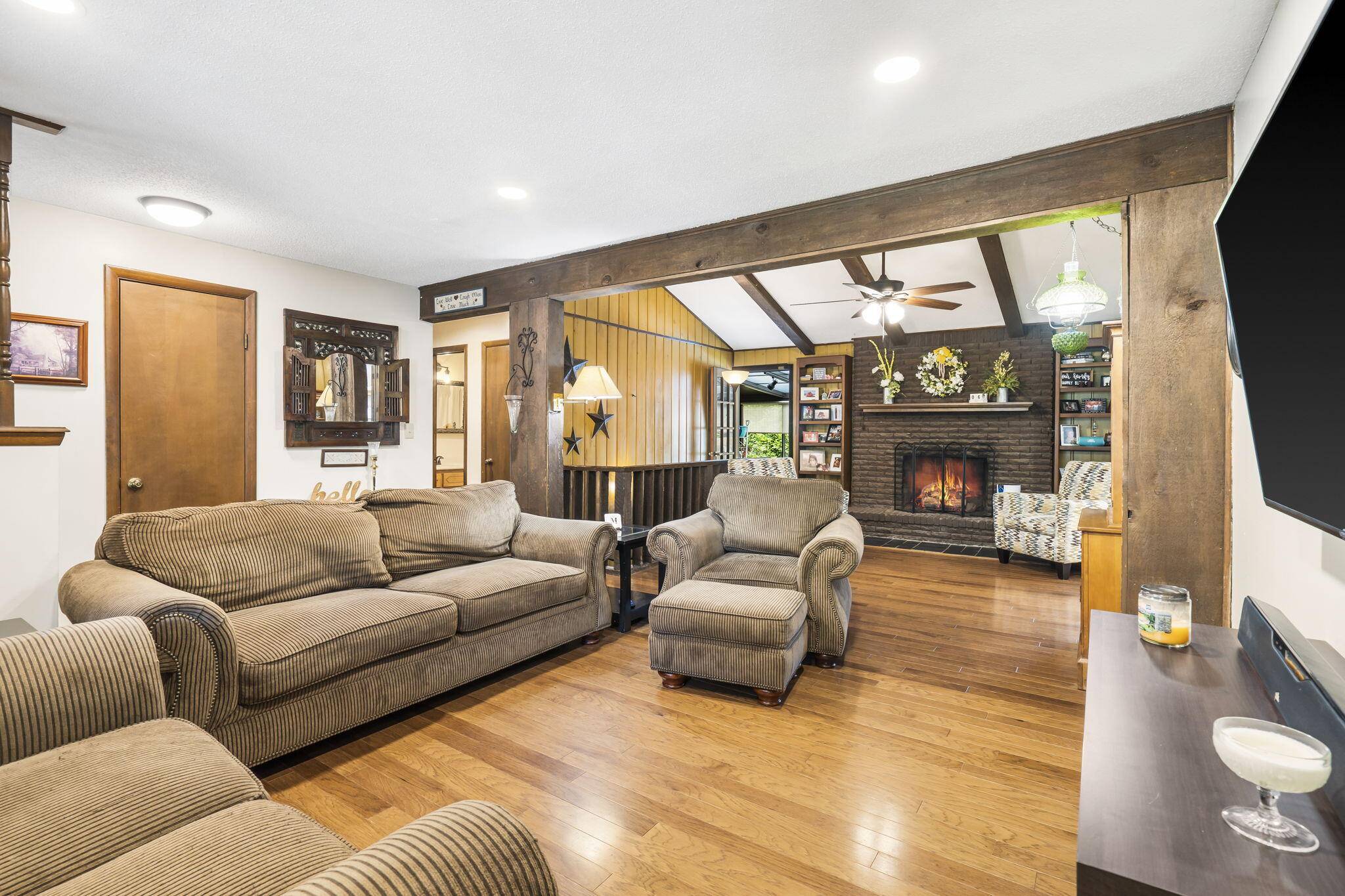$299,900
For more information regarding the value of a property, please contact us for a free consultation.
5 Beds
2 Baths
2,677 SqFt
SOLD DATE : 08/23/2024
Key Details
Property Type Single Family Home
Sub Type Single Family Residence
Listing Status Sold
Purchase Type For Sale
Square Footage 2,677 sqft
Price per Sqft $112
Subdivision Walnut Terr
MLS Listing ID SOM60270263
Sold Date 08/23/24
Style One Story
Bedrooms 5
Full Baths 2
Construction Status No
Total Fin. Sqft 2677
Rental Info No
Year Built 1972
Annual Tax Amount $1,509
Tax Year 2023
Lot Size 10,454 Sqft
Acres 0.24
Lot Dimensions 80X131
Property Sub-Type Single Family Residence
Source somo
Property Description
This charming 1972 home provides ample space across 2 levels for comfortable living. The home features 5 spacious bedrooms, 4 of which are on the main level, and 2 full bathrooms. The in-ground basement provides an additional living room, 5th bedroom, large laundry and utility area, workshop and storage room. The all-season sunroom is perfect for enjoying natural light throughout the year, making it a cozy spot for entertaining. Outside, the home includes a wading pool ideal for summertime and outdoor activities. Additionally, the sellers are leaving all appliances, including a kitchen fridge, washing machine, and dryer, making this home move-in ready. This property combines the charm of its original construction with modern amenities, making it a wonderful place to call home. New IKO Dynasty roof shingles professionally installed in April 2024.
Location
State MO
County Greene
Area 3213
Direction From South Kansas Expressway travel East on West Walnut Lawn, turn South onto Westwood Avenue, home is on the East side of the road.
Rooms
Other Rooms Bedroom (Basement), Bedroom-Master (Main Floor), Family Room - Down, Formal Living Room, Living Areas (2), Sun Room
Basement Partially Finished, Unfinished, Partial
Dining Room Kitchen/Dining Combo
Interior
Interior Features Carbon Monoxide Detector(s), Security System, Smoke Detector(s), Vaulted Ceiling(s), W/D Hookup, Walk-in Shower
Heating Central, Forced Air, Wall Furnace
Cooling Ceiling Fan(s), Central Air, Wall Unit(s)
Flooring Carpet, Vinyl, Wood
Fireplaces Type Gas, Living Room
Fireplace No
Appliance Dishwasher, Disposal, Dryer, Free-Standing Gas Oven, Gas Water Heater, Microwave, Refrigerator, Washer
Heat Source Central, Forced Air, Wall Furnace
Laundry In Basement
Exterior
Exterior Feature Rain Gutters, Storm Door(s)
Parking Features Driveway, Garage Faces Front
Garage Spaces 2.0
Carport Spaces 2
Fence Full, Privacy
Pool In Ground
Waterfront Description None
Garage Yes
Building
Lot Description Level
Story 1
Foundation Crawl Space
Sewer Public Sewer
Water City
Architectural Style One Story
Structure Type Brick Partial,Vinyl Siding
Construction Status No
Schools
Elementary Schools Sgf-Horace Mann
Middle Schools Sgf-Carver
High Schools Sgf-Kickapoo
Others
Association Rules None
Acceptable Financing Cash, Conventional, FHA, VA
Listing Terms Cash, Conventional, FHA, VA
Read Less Info
Want to know what your home might be worth? Contact us for a FREE valuation!

Our team is ready to help you sell your home for the highest possible price ASAP
Brought with Rhett Smillie Keller Williams







