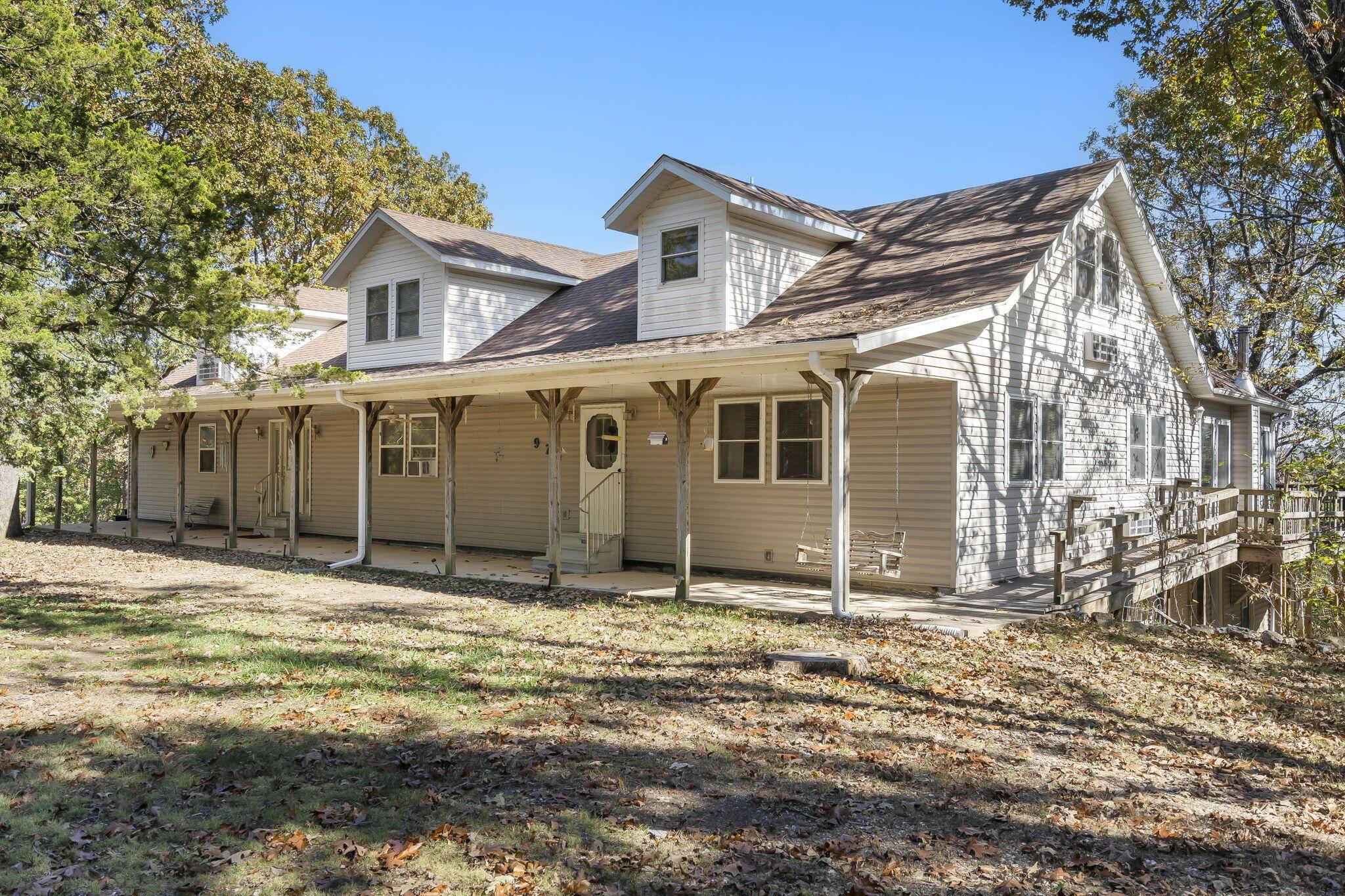$499,900
For more information regarding the value of a property, please contact us for a free consultation.
5 Beds
5 Baths
4,522 SqFt
SOLD DATE : 08/23/2024
Key Details
Property Type Single Family Home
Sub Type Single Family Residence
Listing Status Sold
Purchase Type For Sale
Square Footage 4,522 sqft
Price per Sqft $110
MLS Listing ID SOM60255609
Sold Date 08/23/24
Style Ranch
Bedrooms 5
Full Baths 5
Construction Status No
Total Fin. Sqft 4522
Rental Info No
Year Built 1989
Annual Tax Amount $1,239
Tax Year 2022
Lot Size 2.010 Acres
Acres 2.01
Lot Dimensions 425x361x600 m/l
Property Sub-Type Single Family Residence
Source somo
Property Description
Lakefront escape in Lampe. Nestled on a 2-acre (m/l) lot in Lampe, this 5BR/5BA offers privacy and space. Open up a world of possibilities, from small to large gatherings in the vast living space. Multiple options since the property is not located in a subdivision. The unfinished basement has great space including the garage, workshop, open living area and a 2BR/1BA apartment with its own entrance. Conveniently located close to Baxter Marina for lake access. This property offers the possibility of a permanent residence, vacation getaway, or investment property. Also, there is a garage with a gravel floor around back large enough to park your boat. Private well and newer septic provide self-sufficiency. Close to Dogwood Canyon, Silver Dollar City and all Branson attractions. Make everyday feel like a vacation.
Location
State MO
County Stone
Area 6205
Direction Highway 13 to H Highway in Lampe to Bread Tray Mountain Rd. 9/10 of a mile on the right.
Rooms
Other Rooms Bedroom-Master (Main Floor), Formal Living Room, Living Areas (2)
Basement Unfinished, Walk-Out Access, Full
Dining Room Dining Room, Kitchen/Dining Combo
Interior
Interior Features Internet - DSL, Laminate Counters, Smoke Detector(s), W/D Hookup, Walk-In Closet(s), Walk-in Shower
Heating Wall Furnace, Zoned
Cooling Mini-Split Unit(s), Window Unit(s), Zoned
Flooring Carpet, Laminate, Tile
Fireplaces Type Great Room, Living Room, Propane
Fireplace No
Appliance Convection Oven, Propane Cooktop, Dishwasher, Dryer, Electric Water Heater, Free-Standing Propane Oven, Microwave, Wall Oven - Electric, Washer
Heat Source Wall Furnace, Zoned
Laundry Main Floor
Exterior
Exterior Feature Rain Gutters
Parking Features Driveway, Garage Faces Rear
Garage Spaces 2.0
Carport Spaces 2
Waterfront Description Front
View Y/N Yes
View Lake
Roof Type Composition
Street Surface Gravel,Asphalt
Garage Yes
Building
Lot Description Adjoins Government Land, Lake Front, Paved Frontage, Waterfront
Story 2
Foundation Permanent, Poured Concrete
Sewer Septic Tank
Water Private Well
Architectural Style Ranch
Structure Type Vinyl Siding
Construction Status No
Schools
Elementary Schools Blue Eye
Middle Schools Blue Eye
High Schools Blue Eye
Others
Association Rules None
Acceptable Financing Cash, Conventional, FHA, USDA/RD, VA
Listing Terms Cash, Conventional, FHA, USDA/RD, VA
Read Less Info
Want to know what your home might be worth? Contact us for a FREE valuation!

Our team is ready to help you sell your home for the highest possible price ASAP
Brought with Whyte Steg & Associates Century 21 Integrity Group Hollister







