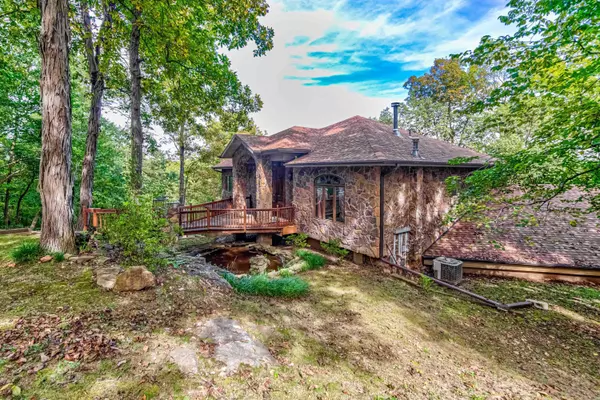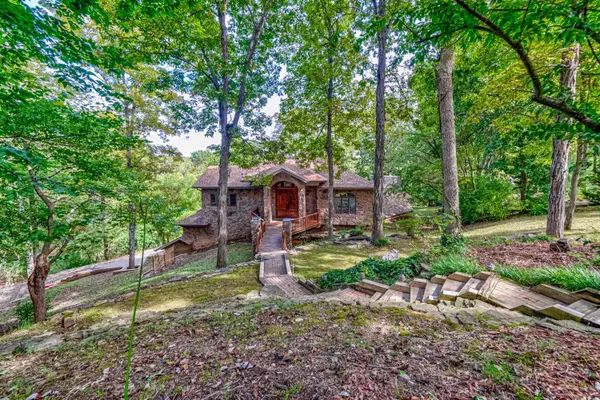$525,000
For more information regarding the value of a property, please contact us for a free consultation.
3 Beds
4 Baths
4,460 SqFt
SOLD DATE : 05/17/2022
Key Details
Property Type Single Family Home
Sub Type Single Family Residence
Listing Status Sold
Purchase Type For Sale
Square Footage 4,460 sqft
Price per Sqft $117
Subdivision Briarbrook
MLS Listing ID SOM60203092
Sold Date 05/17/22
Style Two Story,Traditional
Bedrooms 3
Full Baths 4
Construction Status No
Total Fin. Sqft 4460
Rental Info No
Year Built 1999
Annual Tax Amount $4,560
Tax Year 2020
Lot Size 0.810 Acres
Acres 0.81
Property Sub-Type Single Family Residence
Source somo
Property Description
One of the most uniquely custom built homes in the Ozarks area. Original owner Robert Greene had the home custom built for a cooking show he was doing so the home has a master chef's kitchen with double wall ovens, large gas range, walk around island with two separate sinks, cabinets galore plus a separate 2nd kitchen located around the corner from the 1st one. Open concept main floor boats stained concrete floors with radiant heat, large beamed ceilings, wood burning fireplace and floor to ceiling windows with secluded country views. The home is located in Nixa School District on almost 1 acre of secluded land that overlooks the neighborhood lake. 3 large bedrooms with two on the upper level and the extra large main bedroom on the lower walk-in level with walkouts to the back deck and screened in back deck. The main bathroom is huge with his/ her vanities, large cobblestone walk in shower with dual shower heads, jetted tub with see-thru gas fireplace, and a large walk-in closet with direct access to the laundry room. You will feel peace and tranquility one this property with an exterior water feature with Koi fish, ferns, flowers and more.
Location
State MO
County Christian
Area 4460
Direction From Hwy 65 and Hwy CC, take CC west to Blue Jay Way. Right on Blue Jay Way, veer left on Blue Jay Way to top of the hill. Home is the last one on the right. It sets back from the road. OR from Nixa area, take Hwy CC east towards Fremont Hills. Blue Jay Way will be on your left almost to Fremont Hills entrance.
Rooms
Other Rooms Kitchen- 2nd, Loft, Bedroom-Master (Main Floor), Formal Living Room, Foyer, Living Areas (2), Pantry, Sun Room
Basement Exterior Entry, Partially Finished, Walk-Out Access, Partial
Dining Room Formal Dining, Island, Kitchen Bar, Kitchen/Dining Combo
Interior
Interior Features Beamed Ceilings, Granite Counters, High Ceilings, High Speed Internet, Internet - Fiber Optic, Jetted Tub, Security System, Smoke Detector(s), W/D Hookup, Walk-In Closet(s), Walk-in Shower, Wet Bar
Heating Forced Air, Radiant Floor, Zoned
Cooling Attic Fan, Ceiling Fan(s), Central Air, Zoned
Flooring Concrete, Wood
Fireplaces Type Bedroom, Family Room, Gas, Great Room, Stone, Two or More, Wood Burning
Fireplace No
Appliance Commercial Grade, Gas Cooktop, Dishwasher, Disposal, Electric Water Heater, Exhaust Fan, Microwave, Refrigerator, Trash Compactor, Wall Oven - Double Electric
Heat Source Forced Air, Radiant Floor, Zoned
Laundry Main Floor
Exterior
Exterior Feature Rain Gutters
Parking Features Additional Parking, Basement, Driveway, Garage Door Opener, Garage Faces Side, Private
Garage Spaces 3.0
Carport Spaces 3
Waterfront Description View
View Y/N Yes
View Lake
Roof Type Composition
Street Surface Asphalt,Concrete
Garage Yes
Building
Lot Description Adjoins State Land/Forest, Cul-De-Sac, Curbs, Dead End Street, Paved Frontage, Sloped, Water View, Wooded/Cleared Combo
Story 2
Sewer Public Sewer
Water City
Architectural Style Two Story, Traditional
Structure Type Stone
Construction Status No
Schools
Elementary Schools Nx High Pointe/Summit
Middle Schools Nixa
High Schools Nixa
Others
Association Rules HOA
HOA Fee Include Common Area Maintenance,Water
Acceptable Financing Cash, Conventional, FHA, USDA/RD, VA
Listing Terms Cash, Conventional, FHA, USDA/RD, VA
Read Less Info
Want to know what your home might be worth? Contact us for a FREE valuation!

Our team is ready to help you sell your home for the highest possible price ASAP
Brought with Kay Vankampen RE/MAX House of Brokers








