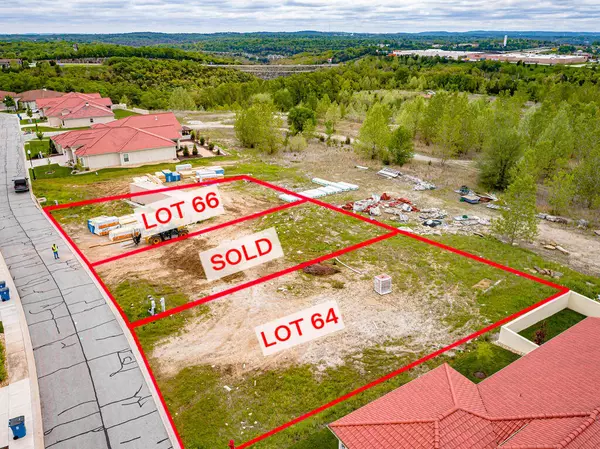$314,900
For more information regarding the value of a property, please contact us for a free consultation.
3 Beds
3 Baths
1,840 SqFt
SOLD DATE : 02/08/2022
Key Details
Property Type Single Family Home
Sub Type Single Family Residence
Listing Status Sold
Purchase Type For Sale
Square Footage 1,840 sqft
Price per Sqft $171
Subdivision Siena
MLS Listing ID SOM60190372
Sold Date 02/08/22
Style One Story,Contemporary
Bedrooms 3
Full Baths 2
Half Baths 1
Total Fin. Sqft 1840
Originating Board somo
Rental Info No
Year Built 2021
Annual Tax Amount $1,250
Tax Year 2020
Lot Size 6,534 Sqft
Acres 0.15
Lot Dimensions 55.91 X 118.77 IRR
Property Description
Welcome to Siena Estates! This gated community consists of Mediterranean styled homes inside the Branson Hills golf and shopping district, near Walmart, Target, and Home Depot, just minutes from downtown. Act now to obtain your chance at owning one of the last new homes built inside this sought-after location. Scheduled for completion in 2021, these luxurious villas feature what so many buyers are looking for, including quality-built construction, single level floor plan, modern appliances, 2-car attached garage, flat backyard, and great outdoor living space. All utilities are public, including water, sewer, underground electric, cable, and high-speed internet. Plus, the homeowner association takes care of all the yardwork and trash service. If you're searching for a great vacation place or full-time residence in Branson, be sure to put Siena Estates on your must-see list. Check out the 3D virtual tour. Pictures shown are of model only. Floorplan, colors and materials vary.
Location
State MO
County Taney
Area 1840
Direction From downtown Branson head West onto Highway 76. Take ramp to merge onto Highway 65 North. Take Branson Hills Parkway/Bee Creek Rd exit, then take left onto Branson Hills Parkway. Turn right onto Prairie Dunes Drive. Go through Siena Estates gate, then take right onto Siena Boulevard. Lot is on your right with a sign in yard.
Rooms
Dining Room Kitchen Bar, Living/Dining Combo
Interior
Interior Features Cable Available, Granite Counters, High Speed Internet, W/D Hookup, Walk-In Closet(s), Walk-in Shower
Heating Central
Cooling Ceiling Fan(s), Central Air
Flooring Carpet, Vinyl
Fireplace No
Appliance Disposal, Electric Water Heater, Free-Standing Electric Oven, Microwave
Heat Source Central
Exterior
Exterior Feature Cable Access
Garage Garage Faces Front
Carport Spaces 2
Waterfront No
Waterfront Description None
View Y/N false
Roof Type Tile
Street Surface Concrete,Asphalt
Garage Yes
Building
Lot Description Landscaping, Level, Paved Frontage
Story 1
Sewer Public Sewer
Water Public
Architectural Style One Story, Contemporary
Structure Type Hardboard Siding,Stucco
Schools
Elementary Schools Branson Buchanan
Middle Schools Branson
High Schools Branson
Others
Association Rules HOA
HOA Fee Include Gated Entry,Lawn Service,Trash
Acceptable Financing Cash, Conventional
Listing Terms Cash, Conventional
Read Less Info
Want to know what your home might be worth? Contact us for a FREE valuation!

Our team is ready to help you sell your home for the highest possible price ASAP
Brought with Kelly E Worley Worley Real Estate Network - by eXp








