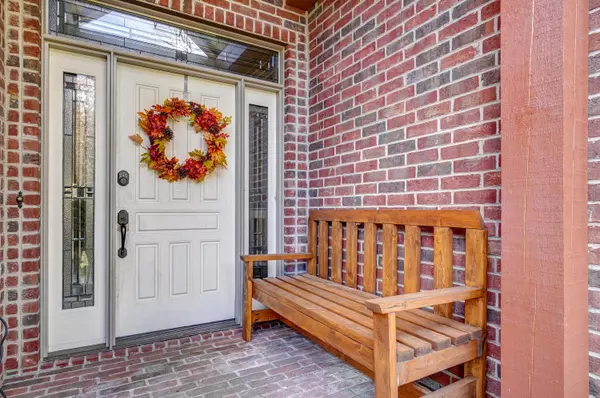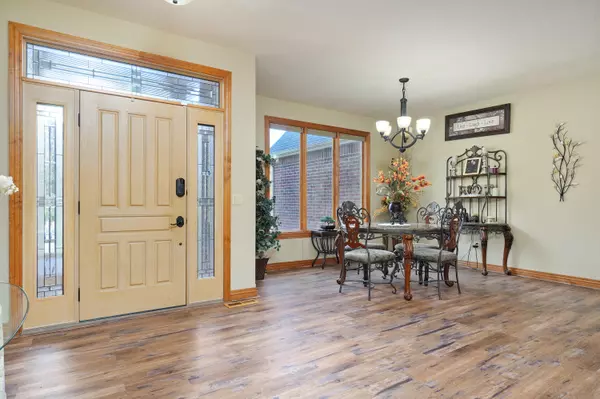$449,900
For more information regarding the value of a property, please contact us for a free consultation.
4 Beds
4 Baths
3,247 SqFt
SOLD DATE : 01/04/2022
Key Details
Property Type Single Family Home
Sub Type Single Family Residence
Listing Status Sold
Purchase Type For Sale
Square Footage 3,247 sqft
Price per Sqft $138
Subdivision Stonebridge Village
MLS Listing ID SOM60204270
Sold Date 01/04/22
Style Two Story,Traditional
Bedrooms 4
Full Baths 3
Half Baths 1
Total Fin. Sqft 3247
Originating Board somo
Rental Info No
Year Built 2005
Annual Tax Amount $2,416
Tax Year 2020
Lot Size 0.930 Acres
Acres 0.93
Lot Dimensions 125X325
Property Description
Delightful and charming home pleasantly situated on a little over one acre wooded lot in the prestigious Stonebridge Village Subdivision. Built in 2005, this gorgeous and well maintained custom built, 4 bedroom, 3 1/2 bath, 3 car garage home features a well thought out and flowing floorpan, which includes expansive living areas and an abundance of natural lighting. The spacious kitchen in this home is highlighted by beautiful Knotty Alder custom cabinets, granite countertops, a large island, roomy walk-in pantry and a delightful dining area nestled between two large windows with amazing views. And, just right off of the kitchen is a warm and inviting hearth room which is an ideal space to enjoy peaceful moments with a good book, warm fire and cup of your favorite hot beverage. This well cared for home also boasts a large master bedroom that features French doors leading outside to the gorgeous outdoor deck area. The master bath exhibits two considerable walk-in closets, a jetted tub, a double vanity and a sitting area designed for makeup application. The 2nd story of this fetching home highlights three spacious bedrooms and two full baths...one bath is a Jack and Jill bath. Additionally, this home has some very notable extras that any homeowner would enjoy; a NEW ROOF was installed in the summer of 2021. Also added in 2021, are two new Amana high efficient and energy efficient air conditioning units, with the larger unit offering a ''blue light'' air purification system and humidifier to help maintain proper humidity inside the home. Also, worth mentioning is the new beautiful vinyl plank flooring on the main level that was installed recently, the solid wood doors throughout, a new dishwasher, newer faucets, ceiling fans and a new trash compactor. Even the 3 car garage floor has even been covered with an epoxy finish to help seal, protect and enhance the look of the garage space.
Location
State MO
County Stone
Area 3247
Direction Stonebridge Parkway to Silveroaks Dr. then turn left. Take Silveroaks Dr. to Silverado Dr. then turn left. Silverado Dr. turns into Forrest Lake. Continue on Forrest Lake Dr. to Bedrock Cir and turn l
Rooms
Other Rooms Bedroom-Master (Main Floor), Family Room, Living Areas (2), Office, Pantry
Dining Room Kitchen/Dining Combo
Interior
Interior Features Marble Counters, Fire/Smoke Detector, Granite Counters, Jetted Tub, Laminate Counters, Security System, Smoke Detector(s), Soaking Tub, W/D Hookup, Walk-In Closet(s), Walk-in Shower
Heating Fireplace(s), Forced Air
Cooling Ceiling Fan(s), Central Air
Flooring Carpet, See Remarks, Tile
Fireplaces Type Brick, Gas, Great Room, See Remarks
Equipment Air Purifier, Hot Tub
Fireplace No
Appliance Electric Cooktop, Dishwasher, Disposal, Electric Water Heater, Humidifier, Microwave, Trash Compactor, Wall Oven - Electric, Water Softener Owned
Heat Source Fireplace(s), Forced Air
Exterior
Exterior Feature Rain Gutters
Parking Features Driveway, Garage Door Opener, Garage Faces Front
Garage Spaces 3.0
Carport Spaces 3
Fence Full, Wood
Waterfront Description None
View Y/N No
View Panoramic
Roof Type Composition
Garage Yes
Building
Lot Description Acreage, Cul-De-Sac, Curbs, Landscaping, Mature Trees, Sprinklers In Front, Sprinklers In Rear, Trees, Wooded, Young Trees
Story 2
Foundation Crawl Space, Poured Concrete
Sewer Public Sewer
Water Public
Architectural Style Two Story, Traditional
Structure Type Brick,Hardboard Siding,Stone
Schools
Elementary Schools Reeds Spring
Middle Schools Reeds Spring
High Schools Reeds Spring
Others
Association Rules HOA
HOA Fee Include Basketball Court,Play Area,Common Area Maintenance,Exercise Room,Gated Entry,Other,Security Service,Pool,Tennis Court(s),Trash,Walking Trails
Acceptable Financing Cash, Conventional, FHA, VA
Listing Terms Cash, Conventional, FHA, VA
Read Less Info
Want to know what your home might be worth? Contact us for a FREE valuation!

Our team is ready to help you sell your home for the highest possible price ASAP
Brought with Erin Herman EXP Realty LLC







