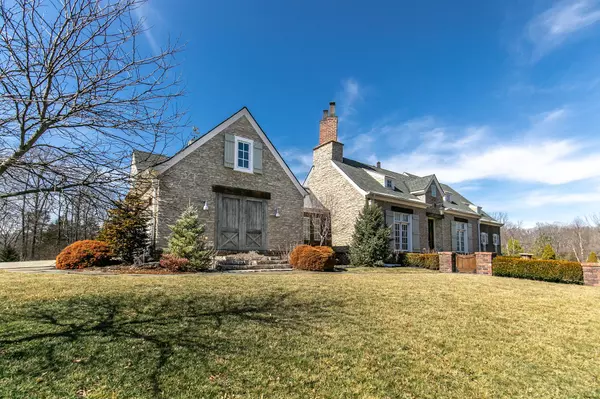$2,400,000
For more information regarding the value of a property, please contact us for a free consultation.
5 Beds
6 Baths
6,800 SqFt
SOLD DATE : 04/29/2022
Key Details
Property Type Single Family Home
Sub Type Single Family Residence
Listing Status Sold
Purchase Type For Sale
Square Footage 6,800 sqft
Price per Sqft $352
Subdivision Greene-Not In List
MLS Listing ID SOM60211505
Sold Date 04/29/22
Style Two Story,Traditional
Bedrooms 5
Full Baths 5
Half Baths 1
Construction Status No
Total Fin. Sqft 6800
Rental Info No
Year Built 2014
Annual Tax Amount $15,512
Tax Year 2021
Lot Size 4.950 Acres
Acres 4.95
Property Sub-Type Single Family Residence
Source somo
Property Description
Welcome home to this custom designed home seemingly built over the decades with use of timeless materials. This stunning home is nestled on nearly 5 pristine landscaped acres in the gated subdivision of Royal Crest, just a few minutes from SE Springfield. Step inside to the Great Room with soaring ceilings, custom beams, a floor to ceiling wood burning fireplace and wood flooring throughout. The kitchen features alpine cabinetry, Thermadore appliances, warmer drawer, butlers pantry with Kitchenaid Ice Maker and a large center island with bar seating. Unwind in the master suite located on the main floor with a gas fireplace, custom wood ceiling and separate sitting area with access to the covered back patio. The private bath features a soaking tub, his/her vanities, heated floors, towel warmer, glass walk-in steam shower and custom closet by Alpine. Laundry is made easy with full cabinetry, folding space, stacked washer/dryer set up and a wash sink. A suite over the garage is the perfect mother-in law space and features a full kitchen with center island, stackable washer/dryer, double vanities, and walk-in shower with separate hot water heater, furnace and air system. An office space rests over the kitchen with views of the Great Room below. The second floor is complete with spacious Jack and Jill bedrooms. The partial walk-out basement has a family/media room, home gym with cork flooring, infrared sauna, additional sitting area and game room space complete with Restoration Hardware bar, sink and mini-refrigerator. Head outside to the outdoor oasis -where you'll find a custom salt water, lagoon style pool with water feature deck jets, and two water falls surrounded by flagstone decking with plenty of room for entertaining. In the cooler months spend time around the custom fire pit next to the pool. (See More)...
Location
State MO
County Greene
Area 7700
Direction Hwy 60 East to Fr.205. North to Fr 168. East to Royal Crest Sub.on So. side of road
Rooms
Other Rooms Kitchen- 2nd, Apartment, Loft, Bedroom (Basement), Bedroom-Master (Main Floor), Bonus Room, Family Room - Down, Great Room, In-Law Suite, Living Areas (3+), Media Room, Mud Room, Office, Recreation Room, Study, Workshop
Basement Partially Finished, Walk-Out Access, Full
Dining Room Formal Dining, Island, Kitchen Bar, Kitchen/Dining Combo, Living/Dining Combo
Interior
Interior Features Beamed Ceilings, Cable Available, Carbon Monoxide Detector(s), Cathedral Ceiling(s), Central Vacuum, High Ceilings, Internet - DSL, Jetted Tub, Marble Counters, Other Counters, Sound System, Vaulted Ceiling(s), Walk-In Closet(s), Walk-in Shower, Wet Bar
Heating Forced Air, Geothermal, Zoned
Cooling Ceiling Fan(s), Geo Thermal/Ground Source
Flooring Carpet, Hardwood, Tile
Fireplaces Type Bedroom, Glass Doors, Great Room, Kitchen, Outside, Stone
Equipment Air Purifier, Electric Air Filter
Fireplace No
Appliance Commercial Grade, Electric Cooktop, Dishwasher, Disposal, Electric Water Heater, Exhaust Fan, Humidifier, Ice Maker, Microwave, Water Softener Owned
Heat Source Forced Air, Geothermal, Zoned
Laundry In Garage, Main Floor
Exterior
Exterior Feature Gas Grill, Rain Gutters
Parking Features Storage
Garage Spaces 6.0
Carport Spaces 4
Fence Rail, Wood
Pool In Ground
Waterfront Description None
Roof Type Composition,Metal
Street Surface Concrete,Asphalt
Garage Yes
Building
Lot Description Acreage, Mature Trees, Sprinklers In Front, Sprinklers In Rear, Trees, Wooded
Story 2
Foundation Poured Concrete
Sewer Septic Tank
Water Private Well
Architectural Style Two Story, Traditional
Structure Type Brick,Lap Siding,Masonry,Wood Siding
Construction Status No
Schools
Elementary Schools Rogersville
Middle Schools Rogersville
High Schools Rogersville
Others
Association Rules HOA
HOA Fee Include Common Area Maintenance,Gated Entry
Acceptable Financing Cash, Conventional
Listing Terms Cash, Conventional
Read Less Info
Want to know what your home might be worth? Contact us for a FREE valuation!

Our team is ready to help you sell your home for the highest possible price ASAP
Brought with Kevin P Adams Keller Williams








