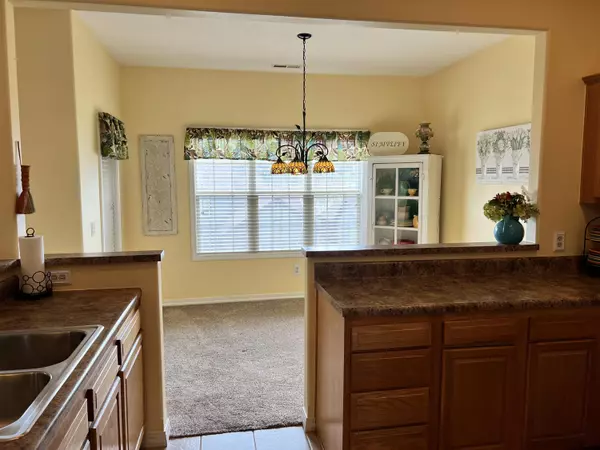$269,900
For more information regarding the value of a property, please contact us for a free consultation.
2 Beds
2 Baths
1,375 SqFt
SOLD DATE : 06/01/2022
Key Details
Property Type Condo
Sub Type Condominium
Listing Status Sold
Purchase Type For Sale
Square Footage 1,375 sqft
Price per Sqft $196
Subdivision Stonebridge Village
MLS Listing ID SOM60213043
Sold Date 06/01/22
Style Condo
Bedrooms 2
Full Baths 2
Maintenance Fees $178
Construction Status No
Total Fin. Sqft 1375
Originating Board somo
Rental Info Yes
Year Built 2007
Annual Tax Amount $794
Tax Year 2021
Property Description
Price Reduced as of 04/09/2022; MOTIVATED SELLER...This well-cared for & pristine 2-Bedroom 2-Bath FAIRWAYS VILLA has been owner-occupied and not used as short -term or nightly rental. Offered unfurnished, this allows the new owner to customize the interior to their own unique tastes and preferences whether for full-time living or as a solid nightly rental opportunity.Owners and guests alike will enjoy full access to the entire amenity package provided by Stonebridge Village, the area's premier, established gated community. These do not come on the market very often and demand is extraordinarily high. Do yourself the favor of scheduling a showing before it is snatched from your grasp. Welcoming Offers!
Location
State MO
County Stone
Area 1375
Direction Hwy 76 into StoneBridge Village to SilverOak Drive, then right on Golf Drive, left on Ace Ave, 1st right on Birdie Lane, 1st Bldg on right. left lower unit.
Rooms
Other Rooms Great Room
Dining Room Dining Room, Kitchen Bar
Interior
Interior Features High Speed Internet, Smoke Detector(s), W/D Hookup, Walk-In Closet(s), Walk-in Shower
Heating Central, Fireplace(s), Heat Pump
Cooling Ceiling Fan(s), Heat Pump
Flooring Carpet, Tile
Fireplaces Type Great Room, Stone
Fireplace No
Appliance Dishwasher, Disposal, Dryer, Electric Water Heater, Exhaust Fan, Free-Standing Electric Oven, Ice Maker, Microwave, Refrigerator, Washer, Water Softener Owned
Heat Source Central, Fireplace(s), Heat Pump
Laundry Utility Room
Exterior
Exterior Feature Cable Access
Parking Features Garage Door Opener, Garage Faces Front, Gated, Parking Space
Garage Spaces 1.0
Carport Spaces 1
Waterfront Description None
View Golf Course, Panoramic
Street Surface Asphalt
Garage Yes
Building
Lot Description None
Story 1
Sewer Community Sewer
Water Public
Architectural Style Condo
Construction Status No
Schools
Elementary Schools Reeds Spring
Middle Schools Reeds Spring
High Schools Reeds Spring
Others
Association Rules Both
HOA Fee Include Basketball Court,Insurance,Building Maintenance,Play Area,Clubhouse,Common Area Maintenance,Exercise Room,Gated Entry,Lawn Service,Pool,Tennis Court(s),Trash,Walking Trails
Acceptable Financing Cash, Conventional
Listing Terms Cash, Conventional
Read Less Info
Want to know what your home might be worth? Contact us for a FREE valuation!

Our team is ready to help you sell your home for the highest possible price ASAP
Brought with Debbie Morrow Murney Associates - Primrose







