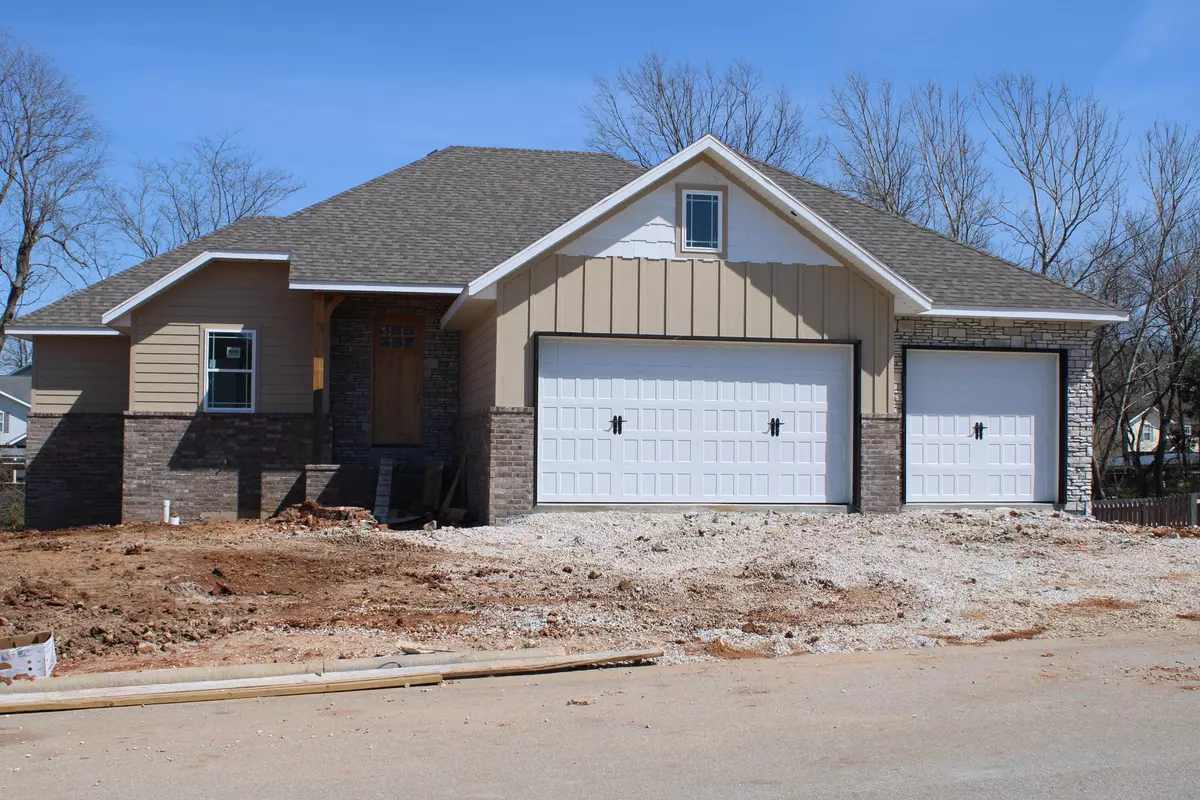$489,900
For more information regarding the value of a property, please contact us for a free consultation.
5 Beds
3 Baths
3,015 SqFt
SOLD DATE : 06/10/2022
Key Details
Property Type Single Family Home
Sub Type Single Family Residence
Listing Status Sold
Purchase Type For Sale
Square Footage 3,015 sqft
Price per Sqft $162
Subdivision Olde World Estates
MLS Listing ID SOM60213948
Sold Date 06/10/22
Style Two Story,Craftsman
Bedrooms 5
Full Baths 3
Construction Status Yes
Total Fin. Sqft 3015
Originating Board somo
Rental Info No
Year Built 2022
Annual Tax Amount $437
Tax Year 2021
Lot Size 10,890 Sqft
Acres 0.25
Property Description
LAST AVAILABLE NEW, not lived in Walkout Basement Home in popular Old World Estates. This gorgeous home has 5 beds and 3 full baths, three entertaining areas, large covered deck, Fireplace is stone and shiplap and sits on a wrap around hearth. ENTIRE main level has engineered hardwoods and tile in baths and laundry. NO CARPET! Huge Laundry Room with tons of storage, 97+ HVAC and is a split system. Which means you can control the temperature both upstairs and downstairs. Kitchen has Shaker Maple cabinets with soft close doors, under cabinet lighting, huge island and granite throughout entire home. Master bath has HUGE walk in closet, Walk in shower, and a free standing Garden soaking tub. The Basement has 9 foot ceilings, storage area with safe room and large John Deere Room. For energy savings this home has high density insulation, insulated eight foot garage doors and walls, foam insulation in attic and LED lighting. This home also features a whole home audio system inside and out, gas cook top, and includes fully sodded and irrigated yard, with a cedar privacy fence. Still time to pick some things and won't last long at this price.
Location
State MO
County Christian
Area 3334
Direction From Highway 65 and CC head West, turn South on N 22nd Street, turn right on Monte Carlo, North on Florence. Follow Florence all the way to the end.
Rooms
Other Rooms Bedroom-Master (Main Floor), Family Room, John Deere, Living Areas (3+), Mud Room, Pantry, Storm Shelter
Basement Finished, Storage Space, Walk-Out Access, Full
Dining Room Kitchen/Dining Combo
Interior
Interior Features Carbon Monoxide Detector(s), Granite Counters, High Ceilings, Smoke Detector(s), Sound System, W/D Hookup, Walk-In Closet(s), Walk-in Shower, Wired for Sound
Heating Central, Fireplace(s), Forced Air
Cooling Ceiling Fan(s), Central Air
Flooring Carpet, Engineered Hardwood, Tile
Fireplaces Type Basement
Fireplace No
Appliance Dishwasher, Disposal, Free-Standing Gas Oven, Gas Water Heater, Microwave
Heat Source Central, Fireplace(s), Forced Air
Laundry Main Floor
Exterior
Exterior Feature Rain Gutters
Garage Garage Door Opener
Carport Spaces 3
Garage Description 3
Fence Picket
Waterfront No
Waterfront Description None
Roof Type Asphalt
Street Surface Asphalt
Garage Yes
Building
Lot Description Landscaping, Sprinklers In Front, Sprinklers In Rear, Trees
Story 1
Foundation Permanent, Poured Concrete
Sewer Public Sewer
Water City
Architectural Style Two Story, Craftsman
Structure Type Brick,Brick Partial,Cultured Stone,Lap Siding,Vinyl Siding
Construction Status Yes
Schools
Elementary Schools Oz West
Middle Schools Ozark
High Schools Ozark
Others
Association Rules HOA
HOA Fee Include Common Area Maintenance,Pool
Acceptable Financing Cash, Conventional, FHA
Listing Terms Cash, Conventional, FHA
Read Less Info
Want to know what your home might be worth? Contact us for a FREE valuation!

Our team is ready to help you sell your home for the highest possible price ASAP
Brought with Shirley Franklin Old World Realty, LLC








