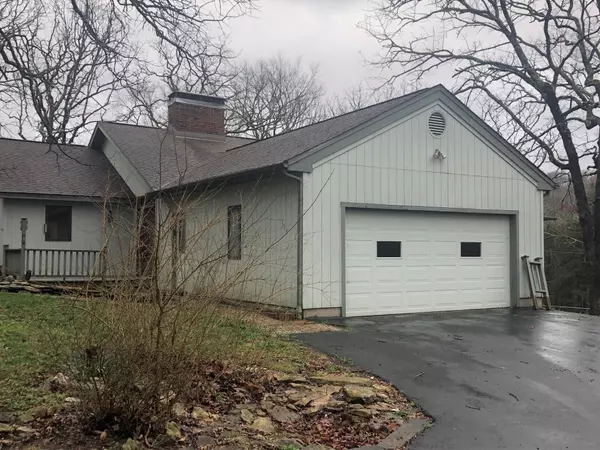$429,900
For more information regarding the value of a property, please contact us for a free consultation.
3 Beds
3 Baths
2,217 SqFt
SOLD DATE : 05/27/2022
Key Details
Property Type Single Family Home
Sub Type Single Family Residence
Listing Status Sold
Purchase Type For Sale
Square Footage 2,217 sqft
Price per Sqft $193
Subdivision Scottsdale
MLS Listing ID SOM60213655
Sold Date 05/27/22
Style One Story,Traditional
Bedrooms 3
Full Baths 2
Half Baths 1
Construction Status No
Total Fin. Sqft 2217
Rental Info No
Year Built 1985
Annual Tax Amount $1,135
Tax Year 2021
Lot Size 0.500 Acres
Acres 0.5
Lot Dimensions 99x180x145x182
Property Sub-Type Single Family Residence
Source somo
Property Description
Table Rock lake front property! Enjoy all this walk-out basement home has to offer. You will be impressed with the air-lock entry and the cozy great room with a vaulted ceiling, skylight and 2 story brick chimney with a free standing wood stove. The kitchen offers lovely cabinets, snack bar, pantry, gas range, dishwasher & disposal and is open to the dining area which is spacious with tile flooring that is throughout the main floor including the 3 bedrooms and 2 baths. The master bath has been updated with newer fixtures and subway tile enhanced shower & tub. The hall bath offers a tiled walk-in shower. The lower level is partially finished with a family room, half bath, laundry area and large storage area. The 2 car garage is a side entry garage on a corner lot. Walk to the community dock with a swim platform and slip available for additional $35,000. A large deck plus a screened deck will provide outdoor enjoyment. This home is located in a lovely neighborhood with a community well just off Talking Rock Road. Enjoy the lake and all that the Branson area has to offer!
Location
State MO
County Stone
Area 2792
Direction South on 160 through Nixa toward Branson West. At a stop light continue on Hwy 13 to Business 13. Left to Talking Rocks Road. Right continue to almost the end as the road Y's stay right on Heather Row. Right to Scottsdale Circle. Right to home on Right.
Rooms
Other Rooms Bedroom-Master (Main Floor), Family Room - Down, Foyer, Great Room, Living Areas (2), Pantry, Storm Shelter
Basement Concrete, Partially Finished, Plumbed, Utility, Walk-Out Access, Partial
Dining Room Kitchen Bar, Kitchen/Dining Combo
Interior
Interior Features Marble Counters, High Ceilings, High Speed Internet, Internet - Cable, Laminate Counters, Skylight(s), Smoke Detector(s), Vaulted Ceiling(s), W/D Hookup, Walk-in Shower
Heating Central, Stove
Cooling Ceiling Fan(s), Central Air
Flooring Carpet, Hardwood, Tile
Fireplaces Type Brick, Free Standing, Great Room, Wood Burning
Equipment Water Filtration
Fireplace No
Appliance Dishwasher, Disposal, Free-Standing Propane Oven, Propane Water Heater, Water Softener Owned
Heat Source Central, Stove
Laundry In Basement
Exterior
Exterior Feature Rain Gutters
Parking Features Driveway, Garage Door Opener, Garage Faces Side
Garage Spaces 2.0
Carport Spaces 2
Fence Chain Link
Waterfront Description Front
View Y/N Yes
View Lake
Roof Type Composition
Street Surface Asphalt
Garage Yes
Building
Lot Description Lake Front, Lake View, Landscaping, Sloped, Trees
Story 1
Foundation Poured Concrete
Sewer Septic Tank
Water Community
Architectural Style One Story, Traditional
Structure Type Hardboard Siding
Construction Status No
Schools
Elementary Schools Reeds Spring
Middle Schools Reeds Spring
High Schools Reeds Spring
Others
Association Rules HOA
HOA Fee Include Common Area Maintenance,Snow Removal,Water
Acceptable Financing Cash, Conventional
Listing Terms Cash, Conventional
Read Less Info
Want to know what your home might be worth? Contact us for a FREE valuation!

Our team is ready to help you sell your home for the highest possible price ASAP
Brought with Cole Currier Foggy River Realty LLC








