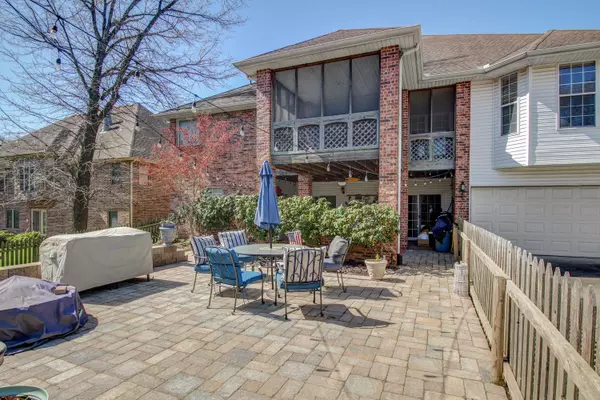$550,000
For more information regarding the value of a property, please contact us for a free consultation.
7 Beds
5 Baths
5,200 SqFt
SOLD DATE : 05/23/2022
Key Details
Property Type Single Family Home
Sub Type Single Family Residence
Listing Status Sold
Purchase Type For Sale
Square Footage 5,200 sqft
Price per Sqft $105
Subdivision Ozark Heights
MLS Listing ID SOM60215468
Sold Date 05/23/22
Style Two Story,Traditional
Bedrooms 7
Full Baths 3
Half Baths 2
Construction Status No
Total Fin. Sqft 5200
Rental Info No
Year Built 1998
Annual Tax Amount $4,009
Tax Year 2020
Lot Size 0.280 Acres
Acres 0.28
Lot Dimensions 137 X 84
Property Sub-Type Single Family Residence
Source somo
Property Description
Wow! Check out this HUGE home in the desireable neighborhood of Ozark Heights! With 7 bedrooms, 3 full baths, 2 half baths and a 4 stall extra deep garage - it leaves room for everything and everyone! This home includes some newer flooring and paint plus expansive space for all your entertaining needs! It boasts 3 living areas and storage galore! Prepare to enjoy the huge master bedroom with seating area which is open to the outside deck! It also has a walk in closet and large bathroom with his and her sinks, a jetted tub and a walk-in shower. The kitchen has granite countertops, an island, stainless appliances and room for a huge table and/or 2nd living space. The large living area shares a cozy gas fireplace with the hearth area that will keep you warm on those cool nights. It is also open to the formal dining room! The basement features a large living room, 3 bedrooms, dining space, fireplace, full kitchen and access out to the huge patio! This would make excellent mother-in-law quarters! Also note there are 2 bedrooms + bath upstairs with tons of attic storage! Beautiful new 20K+ patio for your entertaining pleasure, fenced yard, mature trees, screened deck, front covered porch...just so many areas to enjoy every part of the day! Don't miss out on this ALL brick home! 1 year warranty will be provided by seller! Neighborhood pool, basketball court, play area, walking trails and pond make this the perfect place for you! Come see it!
Location
State MO
County Christian
Area 5200
Direction From CC and Fremont take Fremont South to right on Longview. Longview East to Skyview, Right on Skyview to Trevor Trail. Trevor Trail to Rhodes Circle Turn left to house on corner.
Rooms
Other Rooms Kitchen- 2nd, Bedroom (Basement), Bedroom-Master (Main Floor), Family Room - Down, Formal Living Room, Hearth Room, John Deere, Living Areas (3+)
Basement Concrete, Finished, Walk-Out Access, Full
Dining Room Formal Dining, Island, Kitchen/Dining Combo
Interior
Interior Features Cable Available, Central Vacuum, Crown Molding, Granite Counters, High Speed Internet, In-Law Floorplan, Jetted Tub, Marble Counters, Security System, Smoke Detector(s), Tile Counters, W/D Hookup, Walk-In Closet(s), Walk-in Shower
Heating Forced Air, Zoned
Cooling Central Air
Flooring Carpet, Tile, Vinyl
Fireplaces Type Family Room, Gas, Living Room, Two or More
Fireplace No
Appliance Dishwasher, Disposal, Free-Standing Electric Oven, Free-Standing Gas Oven, Gas Water Heater, Microwave, Refrigerator, Water Softener Owned
Heat Source Forced Air, Zoned
Laundry In Basement
Exterior
Exterior Feature Rain Gutters, Storm Door(s)
Parking Features Driveway, Garage Door Opener, Garage Faces Rear, Garage Faces Side, Parking Space
Garage Spaces 4.0
Carport Spaces 4
Fence Picket, Wood
Waterfront Description None
Roof Type Composition
Street Surface Asphalt
Accessibility Accessible Doors
Garage Yes
Building
Lot Description Curbs, Landscaping, Level, Trees
Story 3
Foundation Permanent
Sewer Public Sewer
Water City
Architectural Style Two Story, Traditional
Structure Type Brick Full,Vinyl Siding
Construction Status No
Schools
Elementary Schools Oz West
Middle Schools Ozark
High Schools Ozark
Others
Association Rules HOA
HOA Fee Include Basketball Court,Play Area,Common Area Maintenance,Pool,Walking Trails
Acceptable Financing Cash, Conventional
Listing Terms Cash, Conventional
Read Less Info
Want to know what your home might be worth? Contact us for a FREE valuation!

Our team is ready to help you sell your home for the highest possible price ASAP
Brought with Holt Homes Group Keller Williams








