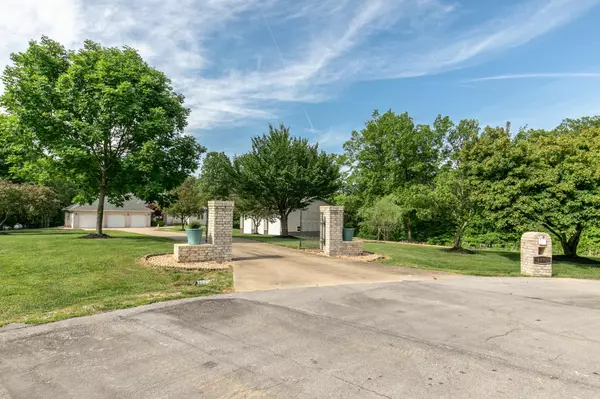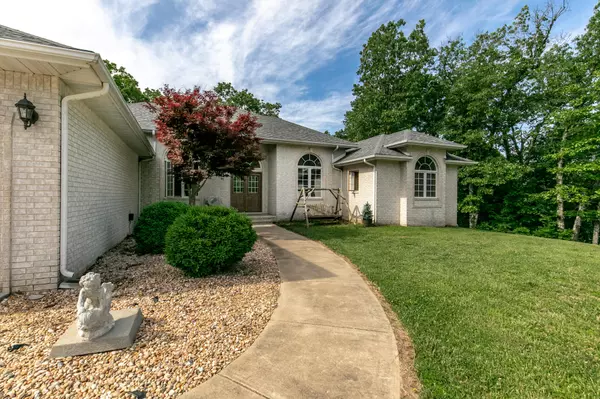$575,000
For more information regarding the value of a property, please contact us for a free consultation.
4 Beds
3 Baths
3,146 SqFt
SOLD DATE : 02/01/2023
Key Details
Property Type Single Family Home
Sub Type Single Family Residence
Listing Status Sold
Purchase Type For Sale
Square Footage 3,146 sqft
Price per Sqft $182
Subdivision Windsor Oaks
MLS Listing ID SOM60219080
Sold Date 02/01/23
Style One Story,Traditional
Bedrooms 4
Full Baths 2
Half Baths 1
Construction Status No
Total Fin. Sqft 3146
Rental Info No
Year Built 2004
Annual Tax Amount $3,928
Tax Year 2021
Lot Size 8.530 Acres
Acres 8.53
Property Sub-Type Single Family Residence
Source somo
Property Description
Beautiful all brick home on over 8.5 acres in Windsor Oaks! Featuring 4 beds, 2.5 bathrooms, gated entry, and 6 garage stalls, this is a must-see property! Walk into tall ceilings, ample natural light, gorgeous hardwood floors, and access to the oversized deck. Enjoy backyard views from the eat-in kitchen and adjoining 2nd family room. There is also a laundry room with sink, extra cabinets, and a powder room! The large primary suite has a dual sink vanity, walk-in shower, soaking tub, and separate water closet. 2 more bedrooms, a full bathroom, office, and an additional bonus space complete the interior space of this home. Enjoy privacy and serenity from the screened in back deck or firepit area. Located in a cul-de-sac within minutes from Strafford and Wild Animal Safari, call to schedule your tour today!
Location
State MO
County Greene
Area 3146
Direction From Hwy 65 in Springfield; East on Division (YY Hwy), approximately 8 miles to left on West Ridge (Windsor Oaks Entrance)following to end, then right on East Ridge to end of cul de sac. Left on West
Rooms
Other Rooms Bedroom-Master (Main Floor), Formal Living Room, Hearth Room, Living Areas (2), Office, Workshop
Dining Room Formal Dining, Kitchen/Dining Combo
Interior
Interior Features Carbon Monoxide Detector(s), Fire/Smoke Detector, High Speed Internet, Jetted Tub, Tray Ceiling(s), W/D Hookup, Walk-in Shower
Heating Forced Air
Cooling Ceiling Fan(s), Central Air
Flooring Carpet, Hardwood, Tile
Fireplaces Type Family Room, Living Room, Two or More
Fireplace No
Appliance Dishwasher, Disposal, Free-Standing Gas Oven, Microwave, Water Softener Owned
Heat Source Forced Air
Laundry Main Floor
Exterior
Exterior Feature Rain Gutters
Parking Features Driveway, Electric Gate, Garage Faces Front
Garage Spaces 6.0
Carport Spaces 3
Waterfront Description None
Roof Type Composition
Street Surface Asphalt
Garage Yes
Building
Lot Description Acreage, Cul-De-Sac, Easements, Landscaping, Wooded
Story 1
Sewer Septic Tank
Water Private Well
Architectural Style One Story, Traditional
Structure Type Brick
Construction Status No
Schools
Elementary Schools Rogersville
Middle Schools Rogersville
High Schools Rogersville
Others
Association Rules HOA
HOA Fee Include Other
Acceptable Financing Cash, Conventional, FHA, VA
Listing Terms Cash, Conventional, FHA, VA
Read Less Info
Want to know what your home might be worth? Contact us for a FREE valuation!

Our team is ready to help you sell your home for the highest possible price ASAP
Brought with Shari L Jones Murney Associates - Nixa








