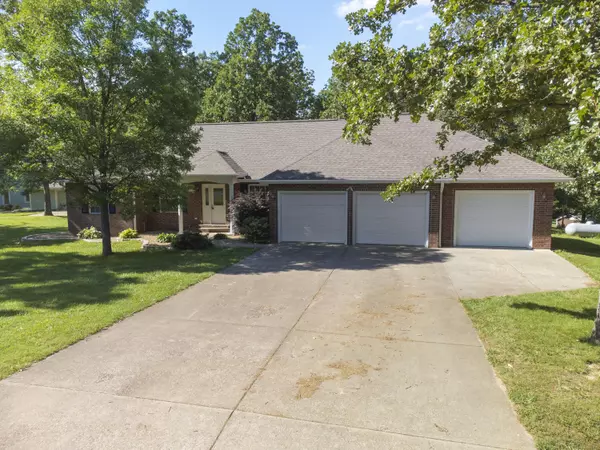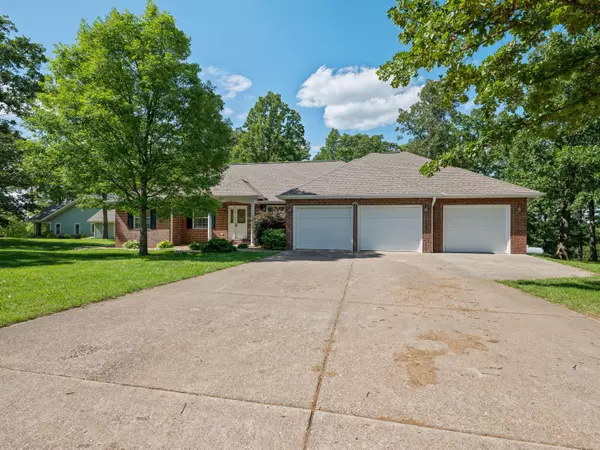$269,900
For more information regarding the value of a property, please contact us for a free consultation.
3 Beds
2 Baths
1,978 SqFt
SOLD DATE : 07/22/2022
Key Details
Property Type Single Family Home
Sub Type Single Family Residence
Listing Status Sold
Purchase Type For Sale
Square Footage 1,978 sqft
Price per Sqft $136
Subdivision Kaywood Estates
MLS Listing ID SOM60220260
Sold Date 07/22/22
Style One Story
Bedrooms 3
Full Baths 2
Construction Status No
Total Fin. Sqft 1978
Originating Board somo
Rental Info No
Year Built 1997
Annual Tax Amount $1,079
Tax Year 2021
Lot Size 0.540 Acres
Acres 0.54
Property Description
Rare opportunity!! This 3 bed 2 bath home is located in the highly sought after Kaywood subdivision. The property features a 3 car garage and is situated on a half acre lot. Inside you will find 3 spacious bedrooms and 2 full baths. The private master suite has a full shower, jacuzzi tub and a large walk in closet! One of the highlights of this property is the fully finished sunroom, including a cultured stone fireplace truly completes this space and is a perfect spot to relax after a long day! The home has a high end dual fuel HVAC system making this property very energy efficient. Call TODAY, this property will NOT last long!
Location
State MO
County Howell
Area 1978
Direction K Highway to Kaywood Subdivision on the right. look for sign.
Rooms
Other Rooms Family Room, Storm Shelter, Sun Room
Dining Room Kitchen/Dining Combo
Interior
Interior Features Walk-In Closet(s)
Heating Central, Heat Pump Dual Fuel
Cooling Central Air
Flooring Hardwood, Laminate, Tile
Fireplaces Type Gas
Fireplace No
Appliance Dishwasher, Disposal, Free-Standing Electric Oven, Microwave, Refrigerator
Heat Source Central, Heat Pump Dual Fuel
Laundry Main Floor
Exterior
Garage Driveway, Paved
Carport Spaces 3
Garage Description 3
Waterfront No
Waterfront Description None
Roof Type Composition
Street Surface Asphalt
Garage Yes
Building
Lot Description Paved Frontage, Rolling Slope, Trees
Story 1
Foundation Poured Concrete
Sewer Public Sewer
Water City
Architectural Style One Story
Structure Type Brick
Construction Status No
Schools
Elementary Schools Fairview
Middle Schools Fairview
High Schools West Plains
Others
Association Rules HOA
Acceptable Financing Cash, Conventional, FHA, USDA/RD, VA
Listing Terms Cash, Conventional, FHA, USDA/RD, VA
Read Less Info
Want to know what your home might be worth? Contact us for a FREE valuation!

Our team is ready to help you sell your home for the highest possible price ASAP
Brought with Shaun Duggins Group Westgate Realty Inc.








