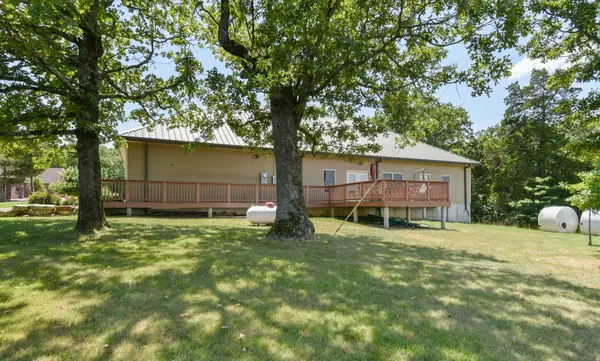$439,900
For more information regarding the value of a property, please contact us for a free consultation.
4 Beds
4 Baths
3,184 SqFt
SOLD DATE : 10/07/2022
Key Details
Property Type Single Family Home
Sub Type Single Family Residence
Listing Status Sold
Purchase Type For Sale
Square Footage 3,184 sqft
Price per Sqft $138
Subdivision Mill Creek
MLS Listing ID SOM60222534
Sold Date 10/07/22
Style One Story,Ranch
Bedrooms 4
Full Baths 2
Half Baths 2
Construction Status No
Total Fin. Sqft 3184
Rental Info No
Year Built 2013
Annual Tax Amount $2,494
Tax Year 2021
Lot Size 0.880 Acres
Acres 0.88
Lot Dimensions 214X177
Property Sub-Type Single Family Residence
Source somo
Property Description
BEAUTIFUL, ONE-LEVEL HOME AVAILABLE IN GREAT LOCATION! If you're looking for a walk-in custom home with plenty of space to enjoy, look no further than this lovingly designed 4 bed, 2 full and 2 half bath ranch home, minutes from all the fun of Branson. This brick and metal sided home is beautifully landscaped and solidly built with steel beams and trusses. Brand new battery provides additional back-up power for the solar panels. There's plenty of entertaining space inside and out (great view) and a large pantry space in the kitchen. In-law suite with private entrance includes family room/den, 2 bedrooms and full bath plus a bonus wet bar area. You have to see it to appreciate the love and care that went into this special home with so many extra features. (check out the rain chains!) Make your appointment today!!
Location
State MO
County Taney
Area 3184
Direction From 65 south, take F exit to right on SE Outer Road. Take left on Jefferson Road to left on Mill Creek Road. Follow Mill Creek Road north to Everett Mill Road. Home is on the curve.
Rooms
Other Rooms Bedroom-Master (Main Floor), Family Room, In-Law Suite, Living Areas (2), Mud Room, Pantry
Dining Room Kitchen/Dining Combo
Interior
Interior Features Alarm System, Carbon Monoxide Detector(s), Crown Molding, Granite Counters, High Speed Internet, Internet - Cable, Security System, Smoke Detector(s), Soaking Tub, W/D Hookup, Walk-In Closet(s), Walk-in Shower, Wet Bar
Heating Geothermal
Cooling Geo Thermal/Ground Source
Flooring Carpet, Hardwood, Tile
Fireplaces Type Great Room, Propane
Fireplace No
Appliance Propane Cooktop, Dishwasher, Disposal, Electric Water Heater, Exhaust Fan, Microwave, Refrigerator, Wall Oven - Electric
Heat Source Geothermal
Laundry Main Floor
Exterior
Parking Features Driveway, Garage Door Opener, Garage Faces Side, Parking Pad
Garage Spaces 2.0
Carport Spaces 2
Waterfront Description None
Roof Type Metal
Street Surface Concrete,Asphalt
Garage Yes
Building
Lot Description Dead End Street, Landscaping, Level
Story 1
Foundation Slab
Sewer Public Sewer
Water City
Architectural Style One Story, Ranch
Structure Type Brick,Metal Siding,Steel Frame
Construction Status No
Schools
Elementary Schools Branson Buchanan
Middle Schools Branson
High Schools Branson
Others
Association Rules HOA
HOA Fee Include Common Area Maintenance
Acceptable Financing Cash, Conventional, FHA, USDA/RD, VA
Listing Terms Cash, Conventional, FHA, USDA/RD, VA
Read Less Info
Want to know what your home might be worth? Contact us for a FREE valuation!

Our team is ready to help you sell your home for the highest possible price ASAP
Brought with Michael Nicholl Murney Associates - Primrose








