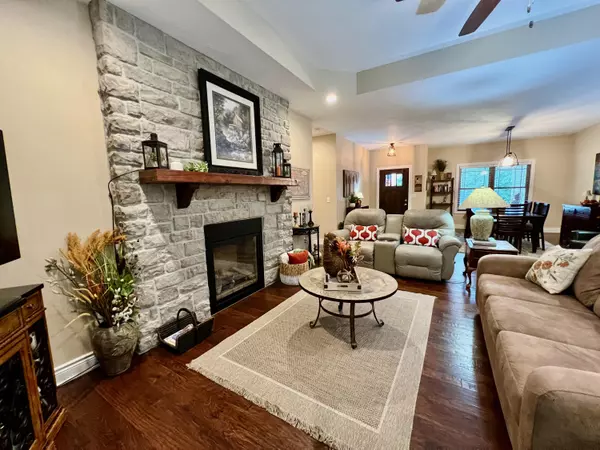$459,900
For more information regarding the value of a property, please contact us for a free consultation.
3 Beds
3 Baths
2,101 SqFt
SOLD DATE : 10/25/2022
Key Details
Property Type Single Family Home
Sub Type Single Family Residence
Listing Status Sold
Purchase Type For Sale
Square Footage 2,101 sqft
Price per Sqft $218
Subdivision Stonebridge Village
MLS Listing ID SOM60227338
Sold Date 10/25/22
Style One Story,Ranch
Bedrooms 3
Full Baths 2
Half Baths 1
Construction Status No
Total Fin. Sqft 2101
Originating Board somo
Rental Info No
Year Built 2015
Annual Tax Amount $1,900
Tax Year 2021
Lot Size 0.410 Acres
Acres 0.41
Lot Dimensions 116X153
Property Description
Energy Star qualified and beautifully built home in the gated golf community of Stonebridge Village. This home is in pristine condition and offers many energy efficient features, as well as being placed on a nice level home site with mature trees. The home has an open floor plan, granite counter tops, stainless steel appliances and a sealed crawl space. It is in the Branson School District. If you are looking for quality and all one level, then you don't want to miss this one. There is an additional feature sheet in the documents. Stonebridge Village offers its residents a plethora of amenities from its Golf course, to 3 pools, tennis, club house, hiking trails, parks, playgrounds and much more. All measurements on listing are deemed reliable but would need to be verified by buyer and buyers agent.
Location
State MO
County Taney
Area 2101
Direction Stonebridge Village Pkwy from west entrance to Silver Oaks Dr. to left on Silverado then to right on Silver Cliff Way. Go to Silvercrest Place Home is on the left with sign in yard.
Rooms
Dining Room Formal Dining, Kitchen/Dining Combo
Interior
Interior Features Cable Available, Granite Counters, Internet - Cable, Walk-In Closet(s), Walk-in Shower
Heating Central
Cooling Central Air
Flooring Carpet, Engineered Hardwood, Tile
Fireplaces Type Family Room, Propane, Rock
Equipment Water Filtration
Fireplace No
Appliance Dishwasher, Electric Water Heater, Free-Standing Electric Oven, Instant Hot Water, Microwave, Refrigerator, Wall Oven - Double Electric
Heat Source Central
Laundry Main Floor
Exterior
Exterior Feature Rain Gutters
Parking Features Driveway
Garage Spaces 3.0
Carport Spaces 3
Waterfront Description None
Roof Type Composition
Street Surface Asphalt
Garage Yes
Building
Lot Description Level
Story 1
Foundation Crawl Space
Sewer Community Sewer
Water Community
Architectural Style One Story, Ranch
Structure Type Brick,Steel
Construction Status No
Schools
Elementary Schools Reeds Spring
Middle Schools Reeds Spring
High Schools Reeds Spring
Others
Association Rules HOA
HOA Fee Include Clubhouse,Gated Entry,Golf,Security Service,Snow Removal,Pool,Tennis Court(s),Walking Trails
Acceptable Financing Cash, Conventional, FHA, VA
Listing Terms Cash, Conventional, FHA, VA
Read Less Info
Want to know what your home might be worth? Contact us for a FREE valuation!

Our team is ready to help you sell your home for the highest possible price ASAP
Brought with Ronald Scott Weichert, Realtors-The Griffin Company







