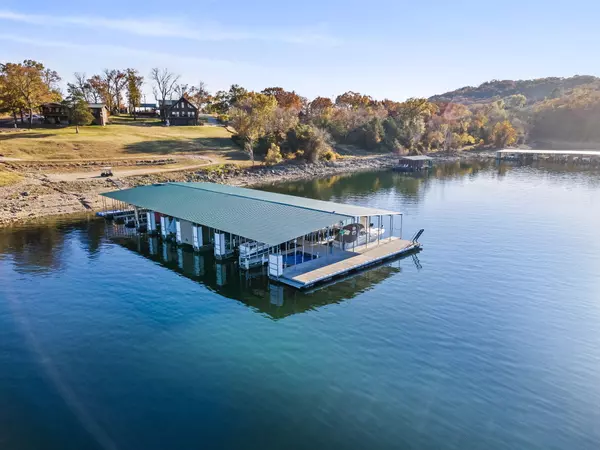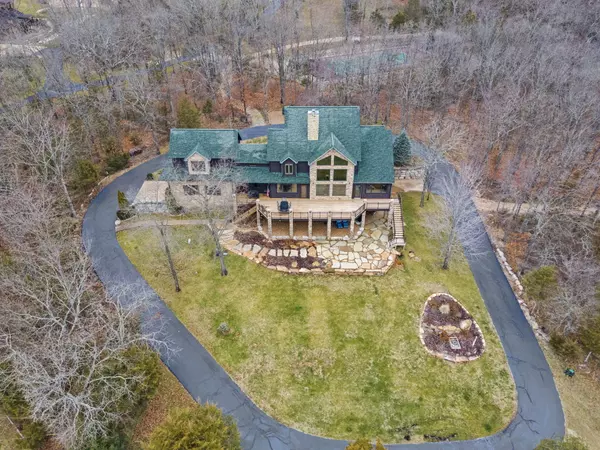$1,310,000
For more information regarding the value of a property, please contact us for a free consultation.
5 Beds
6 Baths
6,000 SqFt
SOLD DATE : 06/09/2023
Key Details
Property Type Single Family Home
Sub Type Single Family Residence
Listing Status Sold
Purchase Type For Sale
Square Footage 6,000 sqft
Price per Sqft $218
Subdivision Not In List: Stone
MLS Listing ID SOM60236467
Sold Date 06/09/23
Style Two Story,Raised Ranch
Bedrooms 5
Full Baths 5
Half Baths 1
Construction Status No
Total Fin. Sqft 6000
Originating Board somo
Rental Info No
Year Built 2005
Annual Tax Amount $3,676
Tax Year 2022
Lot Size 3.780 Acres
Acres 3.78
Property Description
If privacy is the new luxury, Lone Pine Estates is a new watermark. You have been cordially invited to indulge in sweeping lake views & a brand new breathtaking sunrise each & every glorious morning @ this exceptional rustic estate constructed by the elite Southerland Custom Home Builders. Picture passing through your very own private gated entry, a picturesque, gently winding road rising through the gorgeous 3.8 acre hillside, as it ascends to an over 6,000 sq. ft, home which includes 5 bedrooms & 6 bathrooms, a whole house fan, security system, & many more unparalleled amenities w/ a canvas of crystal clear Table Rock Lake, the Chateau & Table Rock Lake Dam as a backdrop. Finished w/ a balance of natural materials: Cedar, oak, brick, granite, natural stone & rock for beauty & longevity. The foyer allows guests to promptly enjoy the jaw-dropping sunrise lake & mt. views upon entering the home. The highlight: a master chef's kitchen designed w/ cooking & entertaining in mind, complete w/ a walk-in butlers pantry, a wine bar, exquisite formal dining room, & all like new appliances that will ensure even the most astute culinary enthusiast will be duly satisfied. The main floor is filled w/light, floor to ceiling windows, soaring ceilings that add a level of opulence to the home, & the most incredible owner's suite. The lower level boasts an expansive wet bar & game room, a guest bedroom & full bath, tons of storage & John Deere room. The upper level invites more play w/a luxury media room & surround sound, kitchenette, a lake view library, as well as 3 spacious guest suites & 2 full baths. Bonus! Exterior freshly stained, new HVAC & water filtration system! Outside enjoy expansive deck & patio spaces, enclosed garden, neighborhood walking trails & sports complex w/tennis, pickle ball, & basketball.Need some lake time? There's an offering of a private 12x30 boat slip (add $) only a golf cart ride away. Comprising:No! Manifesting dreams:Yes! @ 164 Lake Expressway Trail
Location
State MO
County Stone
Area 6000
Direction Hwy 13 to DD to left at Show Me Baseball Entrance, stay right down hill to Lake Expressway Trail, turn right at ''The Point'' subdivision to 1st house on right.
Rooms
Other Rooms Kitchen- 2nd, Bedroom (Basement), Bedroom-Master (Main Floor), Bonus Room, Family Room - Down, Family Room, Foyer, Great Room, Hearth Room, In-Law Suite, John Deere, Living Areas (3+), Media Room, Mud Room, Office, Pantry, Recreation Room, Storm Shelter, Study, Workshop
Basement Concrete, Finished, Storage Space, Utility, Walk-Out Access, Full
Dining Room Formal Dining, Island, Kitchen Bar, Kitchen/Dining Combo
Interior
Interior Features Cathedral Ceiling(s), Granite Counters, High Ceilings, High Speed Internet, In-Law Floorplan, Soaking Tub, Tray Ceiling(s), W/D Hookup, Walk-In Closet(s), Walk-in Shower, Wet Bar
Heating Central, Heat Pump, Zoned
Cooling Attic Fan, Ceiling Fan(s), Central Air, Heat Pump
Flooring Carpet, Hardwood, Tile
Fireplaces Type Brick, Family Room, Great Room, Kitchen, Living Room, Rock, See Through, Stone, Wood Burning
Fireplace No
Appliance Convection Oven, Electric Cooktop, Dishwasher, Disposal, Dryer, Electric Water Heater, Microwave, Refrigerator, Wall Oven - Double Electric, Washer
Heat Source Central, Heat Pump, Zoned
Laundry In Basement, Main Floor
Exterior
Exterior Feature Garden, Storm Shelter
Garage Additional Parking, Circular Driveway, Driveway, Electric Gate, Garage Faces Side, Oversized, Paved, Private, Storage, Workshop in Garage
Carport Spaces 3
Garage Description 3
Fence Rail
Waterfront Yes
Waterfront Description View
View Y/N true
View Lake, Panoramic
Roof Type Composition
Street Surface Asphalt
Garage Yes
Building
Lot Description Acreage, Cleared, Lake View, Landscaping, Paved Frontage, Secluded, Sprinklers In Front, Sprinklers In Rear, Trees, Water View, Wooded/Cleared Combo
Story 2
Foundation Poured Concrete
Sewer Septic Tank
Water Private Well
Architectural Style Two Story, Raised Ranch
Structure Type Stone,Wood Siding
Construction Status No
Schools
Elementary Schools Reeds Spring
Middle Schools Reeds Spring
High Schools Reeds Spring
Others
Association Rules HOA
HOA Fee Include Tennis Court(s),Walking Trails
Acceptable Financing Cash, Conventional, FHA, USDA/RD, VA
Listing Terms Cash, Conventional, FHA, USDA/RD, VA
Read Less Info
Want to know what your home might be worth? Contact us for a FREE valuation!

Our team is ready to help you sell your home for the highest possible price ASAP
Brought with Shelly High RE/MAX Lakeside








