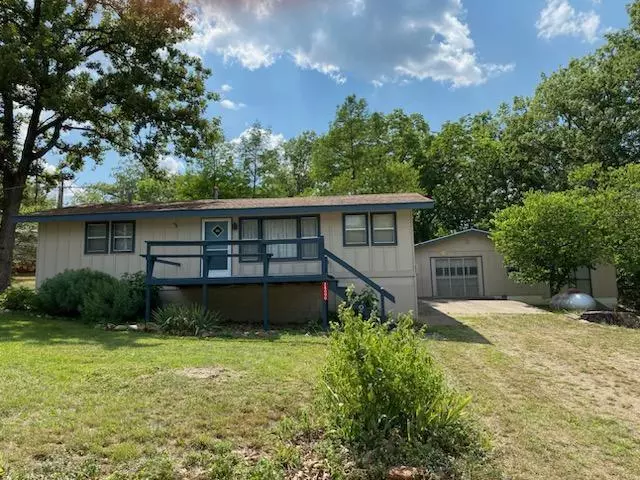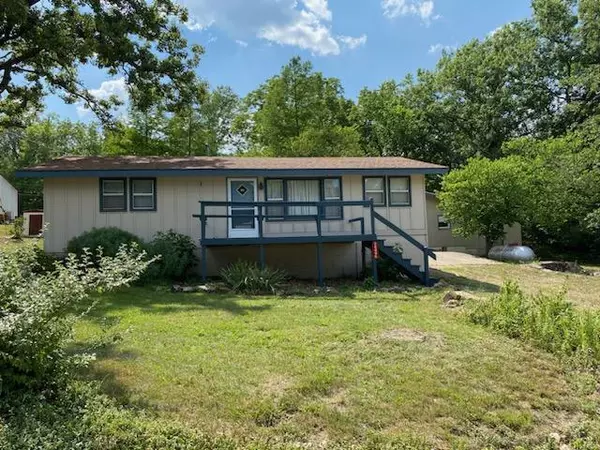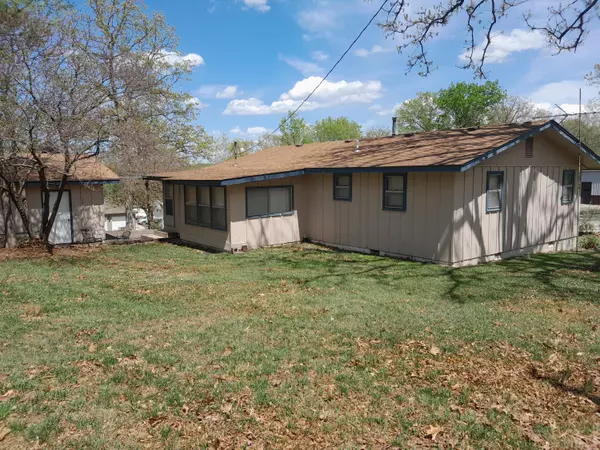$139,900
For more information regarding the value of a property, please contact us for a free consultation.
2 Beds
1 Bath
1,150 SqFt
SOLD DATE : 09/12/2023
Key Details
Property Type Single Family Home
Sub Type Single Family Residence
Listing Status Sold
Purchase Type For Sale
Square Footage 1,150 sqft
Price per Sqft $121
Subdivision Hidden Acres
MLS Listing ID SOM60241068
Sold Date 09/12/23
Style Ranch
Bedrooms 2
Full Baths 1
Construction Status No
Total Fin. Sqft 1150
Originating Board somo
Rental Info No
Year Built 1972
Annual Tax Amount $372
Tax Year 2022
Lot Size 0.680 Acres
Acres 0.68
Property Description
Price reduction, seller motivated! Great location near the water, beautiful lot with easy lake access only 1.5 blocks from the lake. This lake home offers 2 bedroom 1 bath located in Hidden Acres subdivision with walking distance to the lake. The home offers an open concept with a large kitchen, island with plenty of seating and appliances included. The dining area is spacious for a large table and combos with the living area for entertaining. Easy access to the laundry room from the kitchen. The sun room off the kitchen is perfect for a second living area or a third bedroom. The oversized garage with workshop allows room for lake toys and a man cave. Great lake access to enjoy the beautiful Pomme de Terre Lake and this quaint home and nicely shaded lot. Furnishings negotiable. Motivated Seller!
Location
State MO
County Hickory
Area 1150
Direction Take J8 Highway, then take a right on CR 245 then a right on CR 300, left on Canyon View. Property is on the left.
Rooms
Other Rooms Sun Room
Dining Room Kitchen Bar, Kitchen/Dining Combo
Interior
Heating Wall Furnace
Cooling Attic Fan, Window Unit(s)
Flooring Carpet, Vinyl
Fireplace No
Appliance Dishwasher, Dryer, Free-Standing Electric Oven, Microwave, Refrigerator, Washer
Heat Source Wall Furnace
Laundry Main Floor
Exterior
Parking Features Garage Faces Front
Garage Spaces 1.0
Fence None
Waterfront Description None
Roof Type Composition
Street Surface Other Road Surface,Gravel
Garage Yes
Building
Lot Description Landscaping, Trees
Story 1
Foundation Block
Sewer Septic Tank
Water Community Well
Architectural Style Ranch
Structure Type Wood Siding
Construction Status No
Schools
Elementary Schools Hermitage
Middle Schools Hermitage
High Schools Hermitage
Others
Association Rules HOA
Acceptable Financing Cash, Conventional
Listing Terms Cash, Conventional
Read Less Info
Want to know what your home might be worth? Contact us for a FREE valuation!

Our team is ready to help you sell your home for the highest possible price ASAP
Brought with Penny Swearingin Highland Realty







