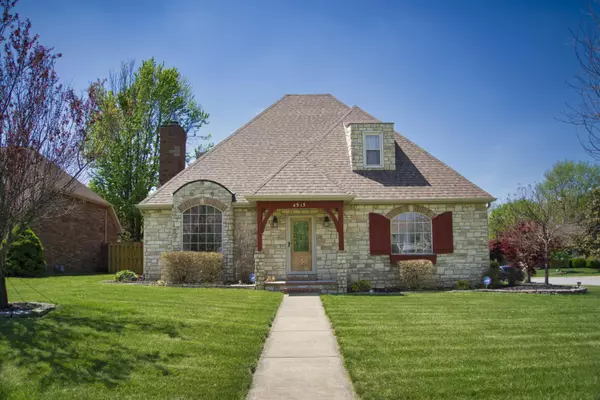$425,000
For more information regarding the value of a property, please contact us for a free consultation.
4 Beds
3 Baths
2,990 SqFt
SOLD DATE : 08/18/2023
Key Details
Property Type Single Family Home
Sub Type Single Family Residence
Listing Status Sold
Purchase Type For Sale
Square Footage 2,990 sqft
Price per Sqft $142
Subdivision Prairie View Hts
MLS Listing ID SOM60241545
Sold Date 08/18/23
Style One and Half Story,Traditional
Bedrooms 4
Full Baths 2
Half Baths 1
Construction Status No
Total Fin. Sqft 2990
Originating Board somo
Rental Info No
Year Built 2000
Annual Tax Amount $2,707
Tax Year 2021
Lot Size 0.260 Acres
Acres 0.26
Lot Dimensions 84X137
Property Description
Pristine, all brick and stone home offering just under 3,000 sq/ft of living space, situated on a corner lot leading to a cul-de-sac in Prairie View Heights Subdivision. Side entry, 3-car garage. So much charm and character. Beautiful, large beams inside and out. Mature landscaping. As you step inside, you will notice how well-kept this property is. Lots of natural light. Spacious living room. Direct vent gas fireplace framed with floor to ceiling stone. Spacious kitchen withgorgeous, real hardwood floors, center island, pantry cabinet, stainless appliances including a gas range, and dining area. Take note of the beam work that frames the living room, dining area, and master bath. The primary bedroom is located on the main floor, as well as, the laundry room and 1/2 bath. Real hardwood floors from the main entryway through the hallway. The master bathroom boasts of dual sinks, soaking tub, and two walk-in closets. Upstairs arethree additional bedrooms and a large bonus room that could be used as a media room oroffice. All rooms are spacious with lots of storage including several walk-in closets. Wonderful outdoor living space to entertain, enjoy your morning coffee or just relax. Back yard includes a three-level, 550 sq/ft cedar deck, plus a tranquil waterfall with a unique rock design. Nice, covered front patio just off the kitchen. Well-maintained cedar deck frames the back and side yards. New roof and guttering installed in 2020. Added features include ADT security system,water softener, and irrigation system in the front and back yard. The subdivision offers a pool and clubhouse. So much to love about this property!
Location
State MO
County Greene
Area 2990
Direction Campbell South to Weaver. West to Prairie View, R to home on Left
Rooms
Other Rooms Bedroom-Master (Main Floor), Great Room
Dining Room Island, Kitchen/Dining Combo
Interior
Interior Features Beamed Ceilings, Cable Available, High Speed Internet, Jetted Tub, Security System, W/D Hookup, Walk-In Closet(s), Walk-in Shower
Heating Forced Air
Cooling Ceiling Fan(s), Central Air
Flooring Carpet, Hardwood, Tile
Fireplaces Type Gas, Living Room, Stone
Fireplace No
Appliance Dishwasher, Disposal, Free-Standing Gas Oven, Microwave
Heat Source Forced Air
Laundry Main Floor
Exterior
Exterior Feature Rain Gutters
Garage Driveway, Garage Faces Side
Carport Spaces 3
Garage Description 3
Fence Privacy, Wood
Waterfront No
Waterfront Description None
Roof Type Composition
Street Surface Asphalt
Garage Yes
Building
Lot Description Corner Lot, Landscaping, Sprinklers In Front, Sprinklers In Rear
Story 1
Sewer Public Sewer
Water City
Architectural Style One and Half Story, Traditional
Structure Type Brick,Stone
Construction Status No
Schools
Elementary Schools Sgf-Mcbride/Wilson'S Cre
Middle Schools Sgf-Cherokee
High Schools Sgf-Kickapoo
Others
Association Rules HOA
HOA Fee Include Community Center,Pool,Trash
Acceptable Financing Cash, Conventional, VA
Listing Terms Cash, Conventional, VA
Read Less Info
Want to know what your home might be worth? Contact us for a FREE valuation!

Our team is ready to help you sell your home for the highest possible price ASAP
Brought with Elizabeth Gold ReeceNichols - Springfield








