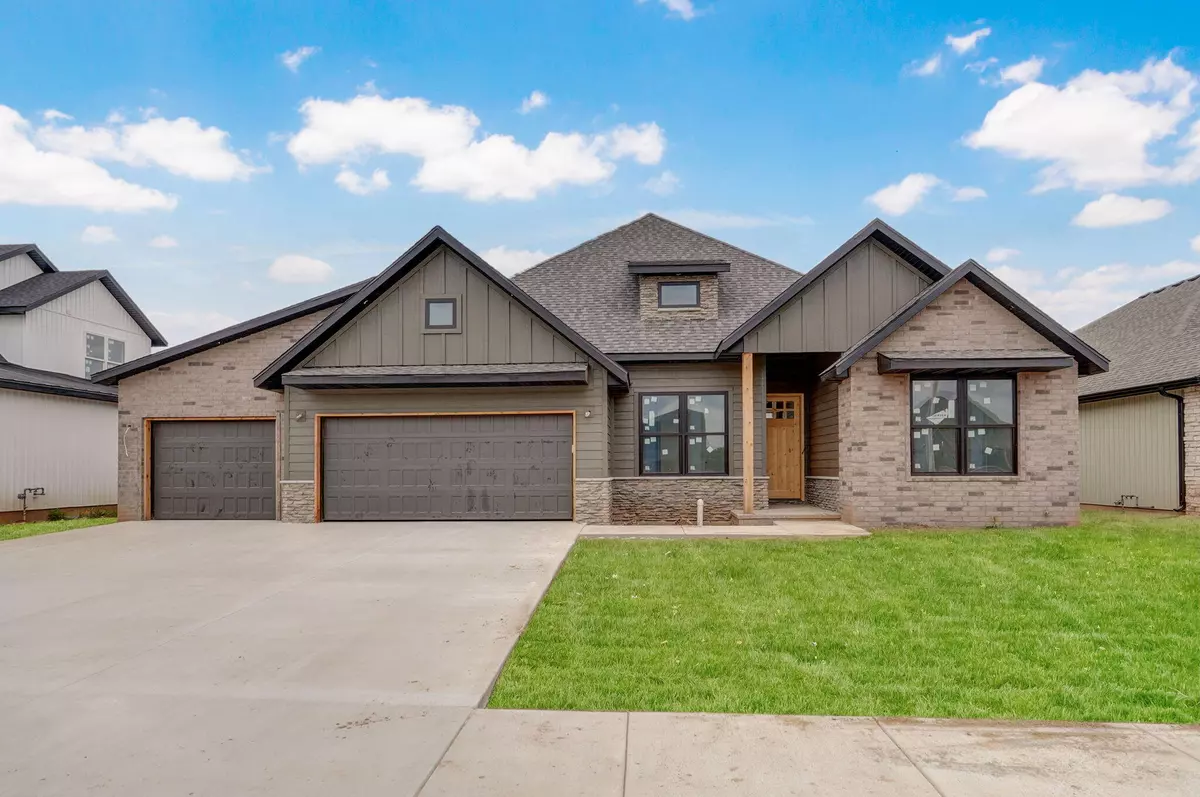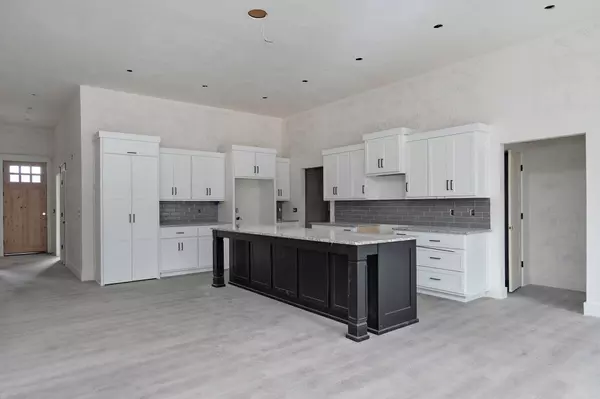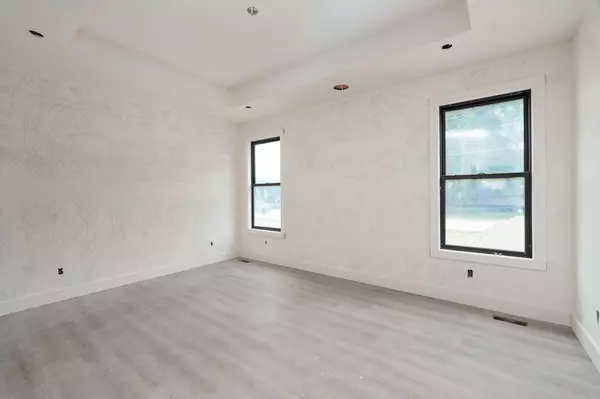$435,000
For more information regarding the value of a property, please contact us for a free consultation.
4 Beds
2 Baths
1,975 SqFt
SOLD DATE : 09/18/2023
Key Details
Property Type Single Family Home
Sub Type Single Family Residence
Listing Status Sold
Purchase Type For Sale
Square Footage 1,975 sqft
Price per Sqft $220
Subdivision Woodvale
MLS Listing ID SOM60242566
Sold Date 09/18/23
Style One Story
Bedrooms 4
Full Baths 2
Construction Status Yes
Total Fin. Sqft 1975
Originating Board somo
Rental Info No
Year Built 2023
Tax Year 2023
Lot Size 10,018 Sqft
Acres 0.23
Property Description
The Charleston is effective, efficient, and powerful. This new floor plan demands your attention when you pull into the community. Design, details, and character bring this home to life...Oller Building Company nailed it! Inside this home you will find custom cabinets everywhere you turn with hidden walk in pantry, farmhouse sink, and custom kitchen drawers to create the convenience you seek. The split floor plan of this 4 bedroom home provides plentiful natural light (You have to see the 8-ft slider!). All Oller Building Company homes come with Andersen windows, covered back porches, spray foam insulation, and a whole home audio system. The Woodvale community will consist of 108 homes all built by Oller Building, which will deliver consistent quality and design making this a premier neighborhood. Call us today for your private tour.*** ASK ABOUT BUILDER TRADE IN PROGRAM
Location
State MO
County Greene
Area 1975
Direction Coming from Republic Rd take a left onto S Farm Rod 135 (Golden), then left onto W Wick St, left on Aaron, home is on left
Rooms
Other Rooms Family Room, Foyer, Mud Room, Pantry
Dining Room Island, Living/Dining Combo
Interior
Interior Features Granite Counters, High Speed Internet, Smoke Detector(s), Sound System, Vaulted Ceiling(s), W/D Hookup, Walk-In Closet(s), Walk-in Shower
Heating Central
Cooling Ceiling Fan(s), Central Air
Flooring Carpet, Tile, Vinyl
Fireplaces Type Gas
Fireplace No
Appliance Dishwasher, Disposal, Free-Standing Gas Oven, Gas Water Heater, Microwave
Heat Source Central
Laundry In Garage
Exterior
Exterior Feature Rain Gutters
Garage Garage Door Opener, Garage Faces Front
Carport Spaces 3
Garage Description 3
Waterfront No
Waterfront Description None
View City
Roof Type Composition
Street Surface Concrete,Asphalt
Garage Yes
Building
Lot Description Level
Story 1
Foundation Crawl Space
Sewer Public Sewer
Water City
Architectural Style One Story
Structure Type Brick Partial,Hardboard Siding,Vinyl Siding
Construction Status Yes
Schools
Elementary Schools Sgf-Harrison/Wilsons
Middle Schools Sgf-Cherokee
High Schools Sgf-Kickapoo
Others
Association Rules HOA
HOA Fee Include Common Area Maintenance,Pool
Acceptable Financing Cash, Conventional, FHA, VA
Listing Terms Cash, Conventional, FHA, VA
Read Less Info
Want to know what your home might be worth? Contact us for a FREE valuation!

Our team is ready to help you sell your home for the highest possible price ASAP
Brought with Elaine Montgomery Murney Associates - Primrose








