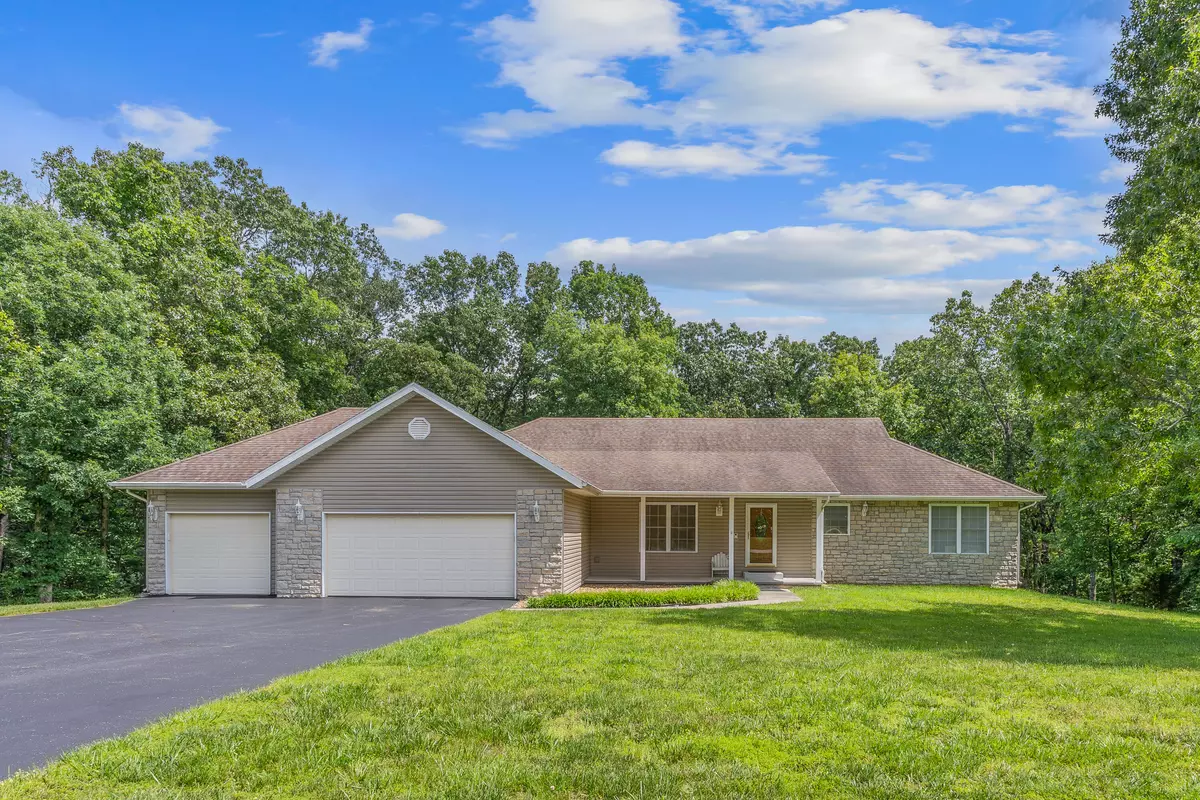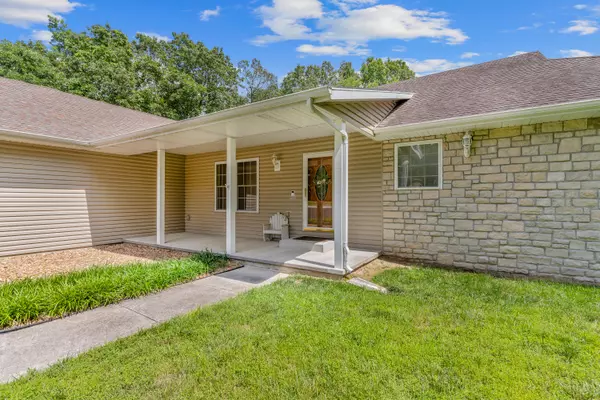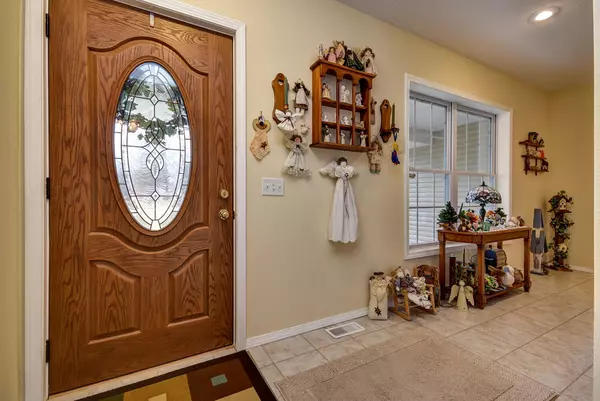$474,900
For more information regarding the value of a property, please contact us for a free consultation.
4 Beds
4 Baths
3,069 SqFt
SOLD DATE : 07/21/2023
Key Details
Property Type Single Family Home
Sub Type Single Family Residence
Listing Status Sold
Purchase Type For Sale
Square Footage 3,069 sqft
Price per Sqft $154
Subdivision Windsor Oaks
MLS Listing ID SOM60244862
Sold Date 07/21/23
Style One Story,Ranch,Traditional
Bedrooms 4
Full Baths 3
Half Baths 1
Construction Status No
Total Fin. Sqft 3069
Rental Info No
Year Built 2003
Annual Tax Amount $2,309
Tax Year 2021
Lot Size 5.000 Acres
Acres 5.0
Property Sub-Type Single Family Residence
Source somo
Property Description
Strafford Schools on 5 acres!! This is a one owner home with a fantastic location, with wonderful views and 6 inch exterior wall construction. Wonderful family home with a huge living room with a cathedral ceiling, fireplace with a pellet insert to help with the heating. Large kitchen with lots of cabinets and counter space, and even double oven. Kitchen is a kitchen dining combo and you also have a formal dining area. Huge master suite with large master bath with double sinks jetted tub and walk in shower. There are two more bedrooms on the main floor. Nice wide stairway leading to the basement with a large family room with a wet bar area another full bath and a large bedroom. There is a lot of storage and unfinished area that could easily be finishedThere is a lot of storage and unfinished area that could easily be finished for more living space. Basement bedroom is non-conforming as it does not have a closet.
Location
State MO
County Greene
Area 4384
Direction 65 Bypass to Division East Approx 2 miles east of Hwy 125 to the entrance of Windsor Oaks Subdivision. Stay on West Ridge Drive to home on the right.
Rooms
Other Rooms Family Room - Down
Basement Concrete, Partially Finished, Storage Space, Walk-Out Access, Full
Dining Room Formal Dining, Kitchen/Dining Combo
Interior
Interior Features Cathedral Ceiling(s), Internet - Fiber Optic, Smoke Detector(s), W/D Hookup, Walk-In Closet(s), Walk-in Shower, Wet Bar
Heating Forced Air
Cooling Attic Fan, Central Air
Flooring Carpet, Laminate, Tile
Fireplaces Type Insert, Living Room, Pellet
Fireplace No
Appliance Electric Cooktop, Dishwasher, Disposal, Propane Water Heater, Wall Oven - Double Electric
Heat Source Forced Air
Laundry Main Floor
Exterior
Exterior Feature Rain Gutters, Storm Door(s)
Parking Features Garage Faces Front
Garage Spaces 3.0
Carport Spaces 3
Waterfront Description None
Roof Type Composition
Street Surface Asphalt
Garage Yes
Building
Lot Description Cleared, Corner Lot, Mature Trees, Paved Frontage, Sloped, Trees, Wooded
Story 1
Foundation Poured Concrete
Sewer Septic Tank
Water Private Well
Architectural Style One Story, Ranch, Traditional
Structure Type Stone,Vinyl Siding
Construction Status No
Schools
Elementary Schools Strafford
Middle Schools Strafford
High Schools Strafford
Others
Association Rules HOA
Acceptable Financing Cash, Conventional, VA
Listing Terms Cash, Conventional, VA
Read Less Info
Want to know what your home might be worth? Contact us for a FREE valuation!

Our team is ready to help you sell your home for the highest possible price ASAP
Brought with Kay Vankampen RE/MAX House of Brokers








