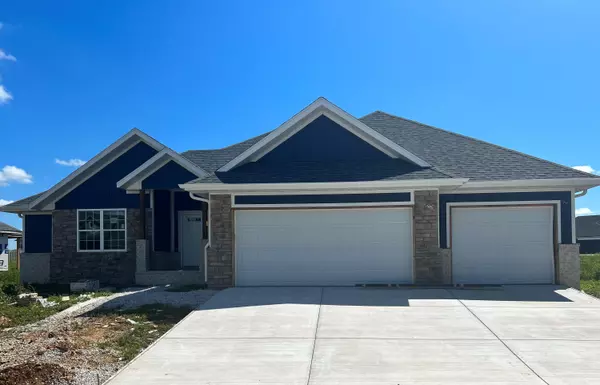$419,900
For more information regarding the value of a property, please contact us for a free consultation.
4 Beds
2 Baths
2,111 SqFt
SOLD DATE : 10/13/2023
Key Details
Property Type Single Family Home
Sub Type Single Family Residence
Listing Status Sold
Purchase Type For Sale
Square Footage 2,111 sqft
Price per Sqft $198
Subdivision Olde World Estates
MLS Listing ID SOM60247956
Sold Date 10/13/23
Style One Story,Ranch
Bedrooms 4
Full Baths 2
Construction Status Yes
Total Fin. Sqft 2111
Originating Board somo
Rental Info No
Year Built 2023
Annual Tax Amount $535
Tax Year 2022
Lot Size 10,018 Sqft
Acres 0.23
Property Description
New in Olde World Estates/Ozark. Estimated completion date is 08/31/2023. Approx 2111 Sq ft of living area with OPEN floorplan. Environmentally friendly, SPRAY FOAM INSULATION to dramatically reduce the heating/cooling bills for the entire life of the home!!! Full sod, irrigation front and back and privacy fenced back yard. 4 BR's, (split bedrooms) 2 Baths. White cabinets with Island in kitchen and shiplap fireplace in living room. Large walk-in pantry with wooden shelving. Tile walk-in master shower. ORB hardware and lighting, LVT flooring throughout the entire house, Black Pearl Granite, a farm sink in the kitchen, High Reflective White interior paint. Mud bench at garage entry. All faucets are nickel/chrome with no option to change. Interior pictures are not of the exact home, but similar finishes.
Location
State MO
County Christian
Area 2111
Direction 65 S to CC, west to 22nd, south to Athens (2nd entrance) west to Madrid, N to home
Rooms
Other Rooms Bedroom-Master (Main Floor), Mud Room, Pantry
Dining Room Kitchen/Dining Combo, Living/Dining Combo
Interior
Interior Features Granite Counters, Soaking Tub, Walk-In Closet(s), Walk-in Shower
Heating Central, Heat Pump
Cooling Central Air
Flooring Vinyl
Fireplaces Type Gas
Fireplace No
Appliance Dishwasher, Disposal, Electric Water Heater, Free-Standing Gas Oven, Microwave
Heat Source Central, Heat Pump
Laundry Main Floor
Exterior
Exterior Feature Rain Gutters
Garage Driveway, Garage Door Opener
Carport Spaces 3
Garage Description 3
Fence Privacy, Wood
Waterfront No
Waterfront Description None
View Y/N false
Roof Type Composition
Street Surface Asphalt
Garage Yes
Building
Lot Description Curbs, Sprinklers In Front, Sprinklers In Rear
Story 1
Foundation Crawl Space
Sewer Public Sewer
Water City
Architectural Style One Story, Ranch
Structure Type Brick,Stone,Vinyl Siding,Wood Siding
Construction Status Yes
Schools
Elementary Schools Oz West
Middle Schools Ozark
High Schools Ozark
Others
Association Rules HOA
HOA Fee Include Common Area Maintenance,Pool
Acceptable Financing Cash, Conventional, FHA, USDA/RD, VA
Listing Terms Cash, Conventional, FHA, USDA/RD, VA
Read Less Info
Want to know what your home might be worth? Contact us for a FREE valuation!

Our team is ready to help you sell your home for the highest possible price ASAP
Brought with Faunlee Harle AMAX Real Estate








