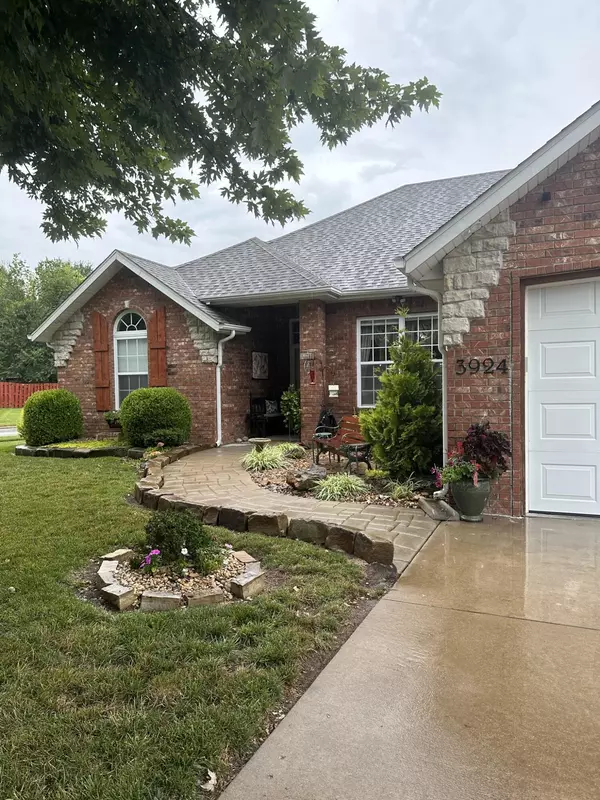$438,500
For more information regarding the value of a property, please contact us for a free consultation.
4 Beds
3 Baths
2,286 SqFt
SOLD DATE : 09/22/2023
Key Details
Property Type Single Family Home
Sub Type Single Family Residence
Listing Status Sold
Purchase Type For Sale
Square Footage 2,286 sqft
Price per Sqft $191
Subdivision Prairie View Estates
MLS Listing ID SOM60247801
Sold Date 09/22/23
Style One Story,Traditional
Bedrooms 4
Full Baths 3
Construction Status No
Total Fin. Sqft 2286
Originating Board somo
Rental Info No
Year Built 2008
Annual Tax Amount $2,347
Tax Year 2021
Lot Size 10,454 Sqft
Acres 0.24
Property Sub-Type Single Family Residence
Property Description
All brick charmer on corner lot in Prairie View Subdivision. This 4 bedroom home with 3 car garge has been meticulously cared for, with all of the upgrades! Beautiful cabinetry with granite countertops and breakfast bar, nice stainless steal appliances and huge pantry also a built in desk area. Enjoy formal dining room, hardwood floors throughout and gas fireplace in living room. Mater suite has jetted tub and double vanity along with walk in showeer. Major wow facotor with over the top landscaping. Back privacy fenced yard is your private oasis, with flagstaff patio, hot tub, and firepit for entertaining! Great storage building too! Lawn sprinkles in front and back yards with leaf guards on gutters. This home has everything you are looking for and more!
Location
State MO
County Greene
Area 2286
Direction West on James River Expwy to FF Hwy, go South on FF to Farm Rd 172, Left on FR 172 - this Road is Ridgeview, this is the main entrance to the subdivision, the first road is Olivia St, house is at corner of Ridgeview and Olivia ..NORTH EAST corner of BATTLE FIELD
Rooms
Other Rooms Bedroom-Master (Main Floor), Family Room, Sun Room
Interior
Interior Features Cable Available, Granite Counters, High Speed Internet, Internet - Fiber Optic, Internet - Satellite, Jetted Tub, Smoke Detector(s), Walk-In Closet(s), Walk-in Shower
Heating Central, Forced Air
Cooling Ceiling Fan(s), Central Air
Flooring Engineered Hardwood, Hardwood, Tile
Fireplaces Type Family Room, Gas, Insert, Living Room
Fireplace No
Heat Source Central, Forced Air
Exterior
Exterior Feature Gas Grill, Rain Gutters, Storm Door(s)
Parking Features Driveway, Garage Door Opener, Garage Faces Front, Paved
Garage Spaces 3.0
Carport Spaces 3
Fence Wood
Waterfront Description None
View City
Roof Type Composition,Dimensional Shingles
Street Surface Asphalt
Garage Yes
Building
Lot Description Landscaping, Level, Paved Frontage
Story 1
Foundation Crawl Space, Permanent, Poured Concrete
Sewer Public Sewer
Water City
Architectural Style One Story, Traditional
Structure Type Brick,Brick Full
Construction Status No
Schools
Elementary Schools Sgf-Mcbride/Wilson'S Cre
Middle Schools Sgf-Cherokee
High Schools Sgf-Kickapoo
Others
Association Rules HOA
Acceptable Financing Cash, FHA, VA
Listing Terms Cash, FHA, VA
Read Less Info
Want to know what your home might be worth? Contact us for a FREE valuation!

Our team is ready to help you sell your home for the highest possible price ASAP
Brought with Valerie C. Childress EXP Realty LLC







