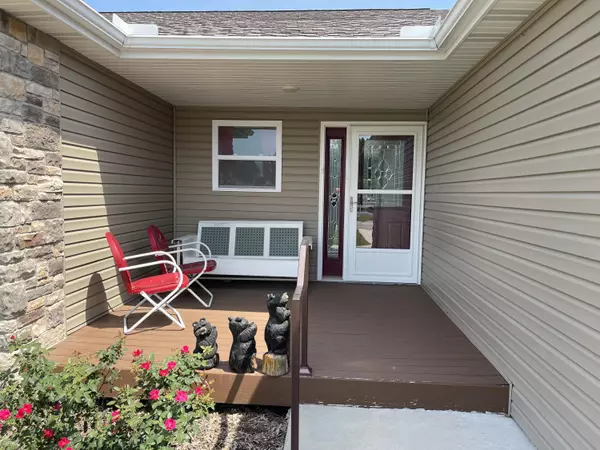$254,900
For more information regarding the value of a property, please contact us for a free consultation.
2 Beds
2 Baths
1,498 SqFt
SOLD DATE : 11/20/2023
Key Details
Property Type Single Family Home
Sub Type Single Family Residence
Listing Status Sold
Purchase Type For Sale
Square Footage 1,498 sqft
Price per Sqft $170
Subdivision Barry-Not In List
MLS Listing ID SOM60248700
Sold Date 11/20/23
Style One Story,Patio Home
Bedrooms 2
Full Baths 2
Construction Status No
Total Fin. Sqft 1498
Originating Board somo
Rental Info No
Year Built 2018
Annual Tax Amount $1,020
Tax Year 2022
Lot Size 8,712 Sqft
Acres 0.2
Property Description
This is a newer 55 and older community of duplexes. 2 bedrooms and 2 baths. Open floor plan with large living room, kitchen, and dining room. Has screened back patio. 2 car garage. HOA takes care of common property mowing, snow removal, water, sewer and internet. Walking distance to senior center which serves meals, and has activities for seniors. Short drive to doctors, shopping, banking, restaurants, and Campbell Point Marina. This is senior living at its best.
Location
State MO
County Barry
Area 1498
Direction Highway 39 south and turn left onto YY highway. Go about 1 mile and turn left on FR1258 and go to Ozark Villa Rd and turn left. Property on right side of road. Sign in yard.
Rooms
Other Rooms Office
Dining Room Kitchen/Dining Combo
Interior
Interior Features Internet - Cable, Laminate Counters, Smoke Detector(s), W/D Hookup, Walk-In Closet(s), Walk-in Shower
Heating Central, Forced Air
Cooling Attic Fan, Ceiling Fan(s), Central Air
Flooring Carpet, Laminate
Equipment None
Fireplace No
Appliance Dishwasher, Disposal, Dryer, Electric Water Heater, Exhaust Fan, Free-Standing Electric Oven, Ice Maker, Microwave, Refrigerator, Washer
Heat Source Central, Forced Air
Laundry Main Floor
Exterior
Exterior Feature Rain Gutters, Storm Door(s)
Garage Driveway, Garage Door Opener, Garage Faces Front, Parking Space, Paved
Carport Spaces 2
Garage Description 2
Waterfront No
Waterfront Description None
View Panoramic
Roof Type Composition
Street Surface Asphalt
Accessibility Accessible Approach with Ramp, Accessible Full Bath, Accessible Kitchen, Accessible Washer/Dryer, Central Living Area
Garage Yes
Building
Story 1
Foundation Poured Concrete, Slab
Sewer Community Sewer
Water Community
Architectural Style One Story, Patio Home
Structure Type Brick,Vinyl Siding
Construction Status No
Schools
Elementary Schools Shell Knob
Middle Schools Shell Knob
High Schools Cassville
Others
Association Rules HOA
HOA Fee Include Common Area Maintenance,Lawn Service,Sewer,Snow Removal,Water
Acceptable Financing Cash, Conventional, FHA, USDA/RD, VA
Listing Terms Cash, Conventional, FHA, USDA/RD, VA
Read Less Info
Want to know what your home might be worth? Contact us for a FREE valuation!

Our team is ready to help you sell your home for the highest possible price ASAP
Brought with James Alan Cotton Schulze Real Estate








