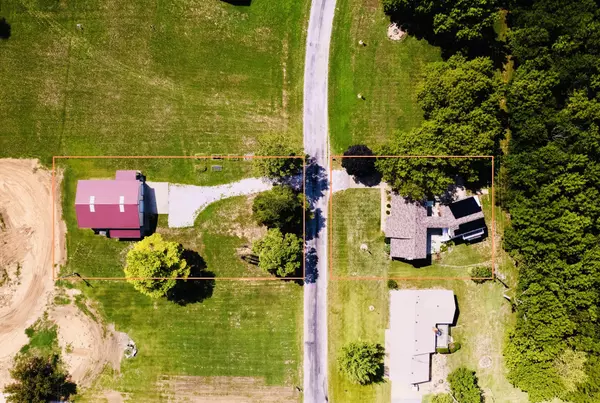$600,000
For more information regarding the value of a property, please contact us for a free consultation.
3 Beds
3 Baths
2,544 SqFt
SOLD DATE : 09/08/2023
Key Details
Property Type Single Family Home
Sub Type Single Family Residence
Listing Status Sold
Purchase Type For Sale
Square Footage 2,544 sqft
Price per Sqft $235
Subdivision Cedar-Not In List
MLS Listing ID SOM60249691
Sold Date 09/08/23
Style One and Half Story,Contemporary
Bedrooms 3
Full Baths 2
Half Baths 1
Construction Status No
Total Fin. Sqft 2544
Originating Board somo
Rental Info No
Year Built 1971
Annual Tax Amount $1,296
Tax Year 2022
Lot Size 0.280 Acres
Acres 0.28
Lot Dimensions 100X120
Property Description
Take advantage of this unique and rare combination on Stockton Lake. This prize package is a comfortable home, a large Morton Bldg. and the GEM of this property is the unique opportunity to have your own 2-slip dock with lifts as well as a 21 ft. Landau Pontoon boat, a 2 minute walk from your front door. The brick home has 2 bedrooms,2 baths, a wood burning insert fire place a loft area with lots of possibilities. Located above the garage with a separate entrance, is a complete 1-bedroom apartment with a bathroom and kitchen. An added Bonus is the presence of a Solar Panel System that will greatly reduce your monthly electric cost. The 36x48 Morton Building has full electric, ideal for a ManCave as well as RV and toy storage. This property is located in a secluded quiet neighborhood a mere 10 miles from town. Don't let this extremely rare, once in a lifetime opportunity of a Home, Metal Building and BOAT DOCK get away. Call today to view this unique property !
Location
State MO
County Cedar
Area 4369
Direction From Stockton go south on Hwy. 39 to H hwy. turn left, appox. 3 mi., cross 1425 Rd. and follow to address.
Rooms
Other Rooms Kitchen- 2nd, Loft, Bedroom-Master (Main Floor), Family Room - Down, Family Room, Foyer, In-Law Suite, John Deere, Living Areas (2), Office, Workshop
Basement Concrete, Exterior Entry, Interior Entry, Storage Space, Sump Pump, Unfinished, Utility, Walk-Up Access, Full
Dining Room Island, Kitchen Bar, Living/Dining Combo
Interior
Interior Features Cable Available, Carbon Monoxide Detector(s), Cathedral Ceiling(s), Central Vacuum, High Ceilings, High Speed Internet, Internet - Cable, Laminate Counters, Smoke Detector(s), W/D Hookup, Walk-In Closet(s), Walk-in Shower
Heating Central, Fireplace(s), Forced Air, Geothermal, Heat Pump
Cooling Attic Fan, Ceiling Fan(s), Central Air, Geo Thermal/Ground Source, Heat Pump
Flooring Carpet, Laminate
Fireplaces Type Blower Fan, Glass Doors, Insert, Living Room, Rock, Wood Burning
Equipment Water Filtration
Fireplace No
Appliance Disposal, Dryer, Electric Water Heater, Exhaust Fan, Free-Standing Electric Oven, Microwave, Refrigerator, Washer, Water Softener Owned
Heat Source Central, Fireplace(s), Forced Air, Geothermal, Heat Pump
Laundry Main Floor, Utility Room
Exterior
Exterior Feature Drought Tolerant Spc, Rain Gutters, Accessory Dwelling Unit, Water Access
Garage Driveway, Garage Door Opener, Garage Faces Side, Heated Garage, Parking Space, Paved, Workshop in Garage
Garage Description 6
Waterfront No
Waterfront Description None
View Y/N true
View Panoramic
Roof Type Asphalt
Street Surface Concrete,Chip And Seal
Garage Yes
Building
Lot Description Adjoins Government Land, Paved Frontage, Sloped, Trees
Story 1
Foundation Poured Concrete
Sewer Septic Tank
Water Community Well
Architectural Style One and Half Story, Contemporary
Structure Type Brick,Brick Partial,Vinyl Siding
Construction Status No
Schools
Elementary Schools Stockton
Middle Schools Stockton
High Schools Stockton
Others
Association Rules HOA
HOA Fee Include Water
Acceptable Financing Cash, Conventional, FHA, VA
Listing Terms Cash, Conventional, FHA, VA
Read Less Info
Want to know what your home might be worth? Contact us for a FREE valuation!

Our team is ready to help you sell your home for the highest possible price ASAP
Brought with Kelly Frieze Jenni Cully & Associates, LLC








