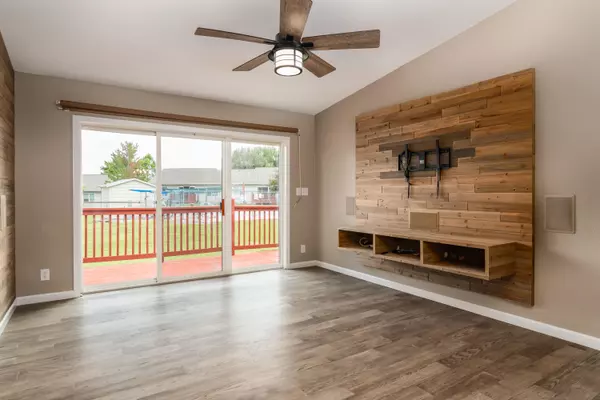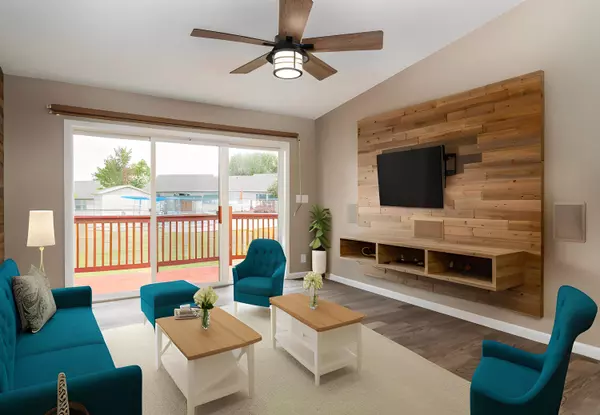$239,900
For more information regarding the value of a property, please contact us for a free consultation.
3 Beds
2 Baths
1,462 SqFt
SOLD DATE : 10/23/2023
Key Details
Property Type Single Family Home
Sub Type Single Family Residence
Listing Status Sold
Purchase Type For Sale
Square Footage 1,462 sqft
Price per Sqft $164
Subdivision Heatherbrooke
MLS Listing ID SOM60251911
Sold Date 10/23/23
Style Condo
Bedrooms 3
Full Baths 2
Maintenance Fees $144
Construction Status No
Total Fin. Sqft 1462
Originating Board somo
Rental Info No
Year Built 2005
Annual Tax Amount $872
Tax Year 2022
Property Description
Recently re-designed and renovated 3 Bath, 2 Bed unit now available in Heatherbrooke. This one is new throughout, from the engineered hardwood flooring to the custom built accent wall and entertainment center already wired for surround sound! Kitchen features farmhouse sink, granite counters, new LG appliances, and soft close cabinetry as well as custom backsplash. Master bathroom has beautifully tiled walk-in shower, soft close cabinetry, and ceramic tile flooring. These finishes have been duplicated in the guest bathroom with the addition of a soaker tub. Enjoy entertaining on the extended deck that overlooks the community pool. Heatherbrooke is conveniently located near shopping, entertainment, medical, lake activities, and more. This one won't last long. Make your appointment today!
Location
State MO
County Taney
Area 1462
Direction from Hwy 76 - south on 165 to left on Van Buren (Heatherbrooke) - follow to the left and home on right
Rooms
Other Rooms Bedroom-Master (Main Floor), Formal Living Room, Pantry
Interior
Interior Features Cable Available, Granite Counters, Internet - Cable, Smoke Detector(s), Soaking Tub, W/D Hookup, Walk-In Closet(s), Walk-in Shower, Wired for Sound
Heating Central, Heat Pump
Cooling Central Air, Heat Pump
Flooring Carpet, Engineered Hardwood, Tile
Fireplace No
Appliance Dishwasher, Disposal, Electric Water Heater, Free-Standing Electric Oven, Microwave, Refrigerator
Heat Source Central, Heat Pump
Exterior
Exterior Feature Cable Access
Garage Driveway, Garage Door Opener, Garage Faces Front
Carport Spaces 2
Garage Description 2
Waterfront No
Waterfront Description None
Garage Yes
Building
Story 1
Foundation Crawl Space
Sewer Public Sewer
Water City
Architectural Style Condo
Construction Status No
Schools
Elementary Schools Branson Cedar Ridge
Middle Schools Branson
High Schools Branson
Others
Association Rules COA
HOA Fee Include Insurance,Building Maintenance,Lawn Service,Snow Removal,Pool
Acceptable Financing Cash, Conventional, FHA
Listing Terms Cash, Conventional, FHA
Read Less Info
Want to know what your home might be worth? Contact us for a FREE valuation!

Our team is ready to help you sell your home for the highest possible price ASAP
Brought with Sheena Bryant ReeceNichols - Lakeview








