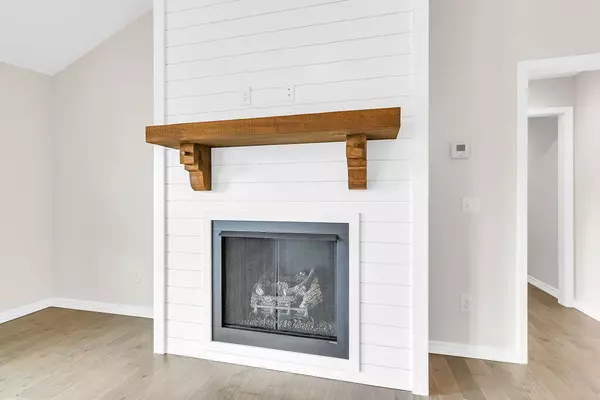$334,999
For more information regarding the value of a property, please contact us for a free consultation.
3 Beds
2 Baths
1,604 SqFt
SOLD DATE : 11/17/2023
Key Details
Property Type Single Family Home
Sub Type Single Family Residence
Listing Status Sold
Purchase Type For Sale
Square Footage 1,604 sqft
Price per Sqft $208
Subdivision Olde World Estates
MLS Listing ID SOM60251427
Sold Date 11/17/23
Style One Story,Craftsman,Ranch
Bedrooms 3
Full Baths 2
Construction Status Yes
Total Fin. Sqft 1604
Originating Board somo
Rental Info No
Year Built 2023
Annual Tax Amount $535
Tax Year 2022
Lot Size 0.270 Acres
Acres 0.27
Property Description
NEW Construction. In Olde World Estates. Energy Star Rated Home!!! Minutes to Hwy 65, approx 30 min to Branson and 10 to Spfld! Approx 1604 SF living area with open living room/kitchen, 3 bed, 3 garage. LVT flooring throughout the entire house!! Environmentally friendly, SPRAY FOAM INSULATION to dramatically reduce the heating/cooling bills for the entire life of the home!!! Gas range, pantry in the kitchen, shiplap fireplace, granite throughout (white mist), richly, stained knotty alder cabinets, Brushed Nickel hardware and fixtures. High Reflective White interior paint. Includes Sodded, Irrigated yard with backyard privacy, FENCE !!! Natural gas, City water, sewer and Highspeed internet available. Ozark West ele. All faucets are chrome with no option to change. Buyer to do due diligence on schools. Interior pictures are not of the exact home, but similar finishes
Location
State MO
County Christian
Area 1604
Direction 65 S to CC, west to 22nd, south to Athens (2nd entrance) west to Madrid, N to home
Rooms
Other Rooms Bedroom-Master (Main Floor), Pantry
Dining Room Kitchen/Dining Combo
Interior
Interior Features Granite Counters, High Speed Internet, Walk-In Closet(s), Walk-in Shower
Heating Central, Heat Pump
Cooling Ceiling Fan(s), Central Air
Flooring Vinyl
Fireplaces Type Gas
Fireplace No
Appliance Dishwasher, Disposal, Electric Water Heater, Free-Standing Gas Oven, Microwave
Heat Source Central, Heat Pump
Laundry Main Floor
Exterior
Exterior Feature Rain Gutters
Garage Garage Door Opener, Garage Faces Front
Carport Spaces 3
Garage Description 3
Fence Privacy, Wood
Waterfront No
Waterfront Description None
Roof Type Composition
Street Surface Asphalt
Garage Yes
Building
Lot Description Sprinklers In Front, Sprinklers In Rear
Story 1
Foundation Crawl Space
Sewer Public Sewer
Water City
Architectural Style One Story, Craftsman, Ranch
Structure Type Brick,Stone,Vinyl Siding,Wood Siding
Construction Status Yes
Schools
Elementary Schools Oz West
Middle Schools Ozark
High Schools Ozark
Others
Association Rules HOA
HOA Fee Include Common Area Maintenance,Pool
Acceptable Financing Cash, Conventional, FHA, USDA/RD, VA
Listing Terms Cash, Conventional, FHA, USDA/RD, VA
Read Less Info
Want to know what your home might be worth? Contact us for a FREE valuation!

Our team is ready to help you sell your home for the highest possible price ASAP
Brought with Terri Holder Murney Associates - Nixa







