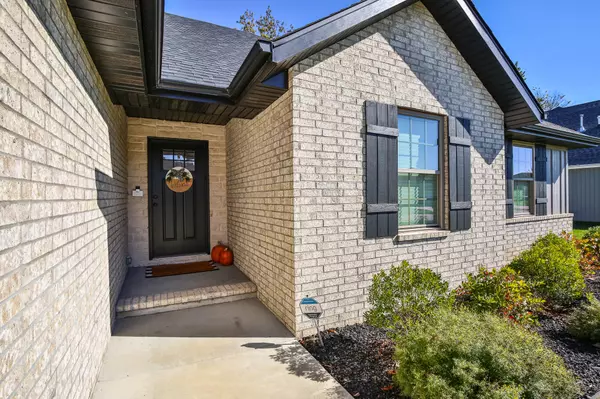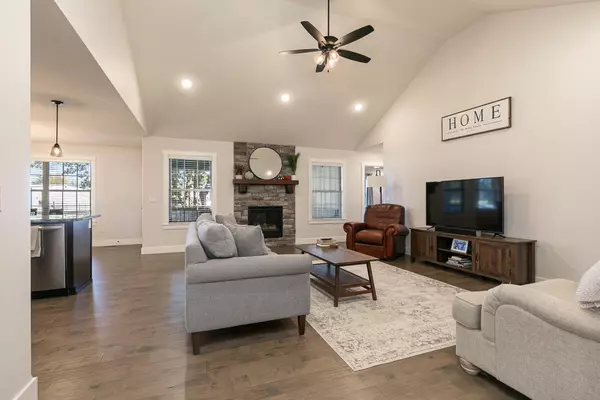$324,900
For more information regarding the value of a property, please contact us for a free consultation.
3 Beds
2 Baths
1,605 SqFt
SOLD DATE : 12/11/2023
Key Details
Property Type Single Family Home
Sub Type Single Family Residence
Listing Status Sold
Purchase Type For Sale
Square Footage 1,605 sqft
Price per Sqft $202
Subdivision Olde World Estates
MLS Listing ID SOM60255524
Sold Date 12/11/23
Style One Story,Ranch,Traditional
Bedrooms 3
Full Baths 2
Construction Status No
Total Fin. Sqft 1605
Originating Board somo
Rental Info No
Year Built 2020
Annual Tax Amount $2,825
Tax Year 2022
Lot Size 0.270 Acres
Acres 0.27
Property Description
The moment you pull into the driveway, you'll be struck by the incredible curb appeal of this home. The exterior of the house is adorned in crisp white shades, beautifully complemented by a sleek black roof and eye-catching accents that immediately capture your attention. Upon entering, you'll instantly feel at home. The foyer welcomes you to a spacious and inviting open living room with vaulted ceilings, creating an airy and welcoming atmosphere. On chilly fall evenings, the gas stone fireplace is the perfect spot to cozy up and unwind. To the left of the living room, you'll discover the kitchen that seamlessly connects to the dining room, making it an ideal setting for hosting memorable family dinners and gatherings. The kitchen is a culinary haven, with dark cabinetry, a stylish gray backsplash, and modern stainless appliances. Throughout the house, you'll find engineered hardwood flooring extending through the living, dining, kitchen, and entry areas, providing a cohesive and elegant look. The kitchen and bathrooms showcase stunning Caledonia granite counters, adding a touch of luxury to your everyday life. Adding to the overall charm, the oil-rubbed bronze hardware and lighting fixtures throughout the house exude warmth and charm. This home features a well-planned 3-bedroom layout with a split bedroom plan, providing the perfect balance of space and privacy for families. The master bedroom is a sanctuary with dual vanities, ample counter space, a walk-in closet, and a walk-in shower. Two additional bedrooms, another full-size bathroom, and a laundry room complete this thoughtfully designed home. From the dining room, a door leads to the covered deck and extended patio, providing an outdoor retreat. The fenced backyard ensures privacy and a safe space for kids and pets to play. In the highly sought after neighborhood, Olde World Estates, don't let this chance slip through your fingers - make this your own before the holiday season!
Location
State MO
County Christian
Area 1605
Direction 65 S to CC, W to 21st, S to Monte Carlo, and W to Florence.
Rooms
Other Rooms Bedroom-Master (Main Floor), Pantry
Dining Room Kitchen/Dining Combo, Living/Dining Combo
Interior
Interior Features Granite Counters, High Ceilings, High Speed Internet, Walk-In Closet(s), Walk-in Shower
Heating Central, Forced Air
Cooling Ceiling Fan(s), Central Air
Flooring Carpet, Hardwood, Laminate, Tile
Fireplace No
Appliance Dishwasher, Disposal, Free-Standing Gas Oven, Gas Water Heater, Microwave
Heat Source Central, Forced Air
Laundry Main Floor
Exterior
Exterior Feature Rain Gutters
Parking Features Garage Faces Front
Garage Spaces 3.0
Carport Spaces 3
Fence Privacy, Wood
Waterfront Description None
Roof Type Composition
Street Surface Asphalt
Garage Yes
Building
Lot Description Landscaping, Sprinklers In Front, Sprinklers In Rear
Story 1
Sewer Public Sewer
Water City
Architectural Style One Story, Ranch, Traditional
Structure Type Brick,Vinyl Siding
Construction Status No
Schools
Elementary Schools Oz West
Middle Schools Ozark
High Schools Ozark
Others
Association Rules HOA
HOA Fee Include Common Area Maintenance
Acceptable Financing Cash, Conventional, FHA, VA
Listing Terms Cash, Conventional, FHA, VA
Read Less Info
Want to know what your home might be worth? Contact us for a FREE valuation!

Our team is ready to help you sell your home for the highest possible price ASAP
Brought with Jennifer Hickey ReeceNichols - Springfield








