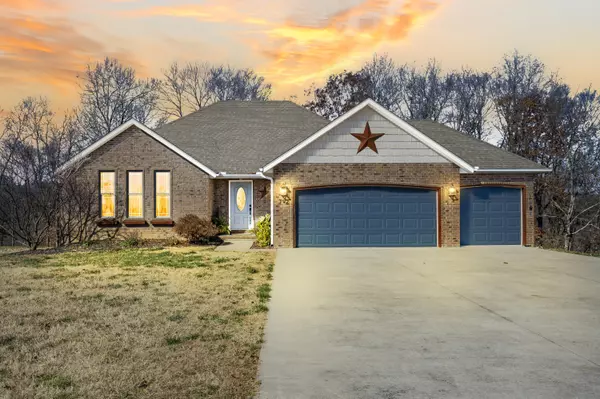$330,000
For more information regarding the value of a property, please contact us for a free consultation.
3 Beds
2 Baths
1,753 SqFt
SOLD DATE : 01/16/2024
Key Details
Property Type Single Family Home
Sub Type Single Family Residence
Listing Status Sold
Purchase Type For Sale
Square Footage 1,753 sqft
Price per Sqft $188
Subdivision Emory Creek Ranch
MLS Listing ID SOM60257115
Sold Date 01/16/24
Style One Story,Ranch
Bedrooms 3
Full Baths 2
Construction Status No
Total Fin. Sqft 1753
Originating Board somo
Rental Info No
Year Built 2007
Annual Tax Amount $1,612
Tax Year 2023
Lot Size 1.230 Acres
Acres 1.23
Lot Dimensions 131.11 X 532.19 IRR
Property Description
Welcome to your future dream home! This stunning 3 bedroom, 2 bath home is perfect for those looking for a spacious and comfortable home suitable for both families and individuals alike. As you step inside this beautifully maintained property, you will be greeted by a warm and inviting atmosphere. The spacious living area boasts plenty of natural light, making it the perfect place to relax and unwind after a long day. The dining area is perfect for family meals and entertaining guests. The kitchen is equipped with modern appliances and ample counter space, making it a breeze to prepare meals and entertain guests. The master bedroom is spacious and comes with an attached bathroom, offering a private sanctuary after a long day. The other two bedrooms are also generously sized and can be used as guest rooms or a home office. But that's not all! This home is located in the prestigious Emory Creek Subdivision, offering a safe and friendly community for you and your loved ones.
Location
State MO
County Taney
Area 1753
Direction Hwy 248 to entrance of Emory Creek Ranch. Take Emory Creek Blvd to house on left. SIY. Just before the intersection of Southview Drive.
Rooms
Other Rooms Bedroom-Master (Main Floor), Family Room
Dining Room Living/Dining Combo
Interior
Interior Features Carbon Monoxide Detector(s), Granite Counters, High Speed Internet, Internet - Cable, Internet - Satellite, Jetted Tub, Smoke Detector(s), Vaulted Ceiling(s), W/D Hookup, Walk-In Closet(s), Walk-in Shower
Heating Central, Fireplace(s), Forced Air, Heat Pump
Cooling Ceiling Fan(s), Central Air, Heat Pump
Flooring Tile, Vinyl
Fireplaces Type Den, Family Room, Gas, Insert, Propane
Fireplace No
Appliance Dishwasher, Disposal, Electric Water Heater, Exhaust Fan, Free-Standing Electric Oven, Ice Maker, Microwave, Refrigerator
Heat Source Central, Fireplace(s), Forced Air, Heat Pump
Laundry Main Floor
Exterior
Exterior Feature Cable Access, Rain Gutters, Water Access
Garage Additional Parking, Driveway, Garage Door Opener, Garage Faces Front, Oversized
Carport Spaces 3
Garage Description 3
Waterfront No
Waterfront Description None
View Panoramic
Roof Type Composition
Street Surface Chip And Seal
Garage Yes
Building
Lot Description Acreage, Landscaping, Sprinklers In Front, Trees
Story 1
Foundation Crawl Space, Concrete Steel Pilings, Wood Pillings, Poured Concrete, Vapor Barrier
Sewer Public Sewer
Water Public
Architectural Style One Story, Ranch
Structure Type Brick,Vinyl Siding
Construction Status No
Schools
Elementary Schools Branson Buchanan
Middle Schools Branson
High Schools Branson
Others
Association Rules HOA
HOA Fee Include Common Area Maintenance,Other
Acceptable Financing Cash, Conventional, FHA, USDA/RD, VA
Listing Terms Cash, Conventional, FHA, USDA/RD, VA
Read Less Info
Want to know what your home might be worth? Contact us for a FREE valuation!

Our team is ready to help you sell your home for the highest possible price ASAP
Brought with Matt Livingston Investment Brokers of the Ozarks








