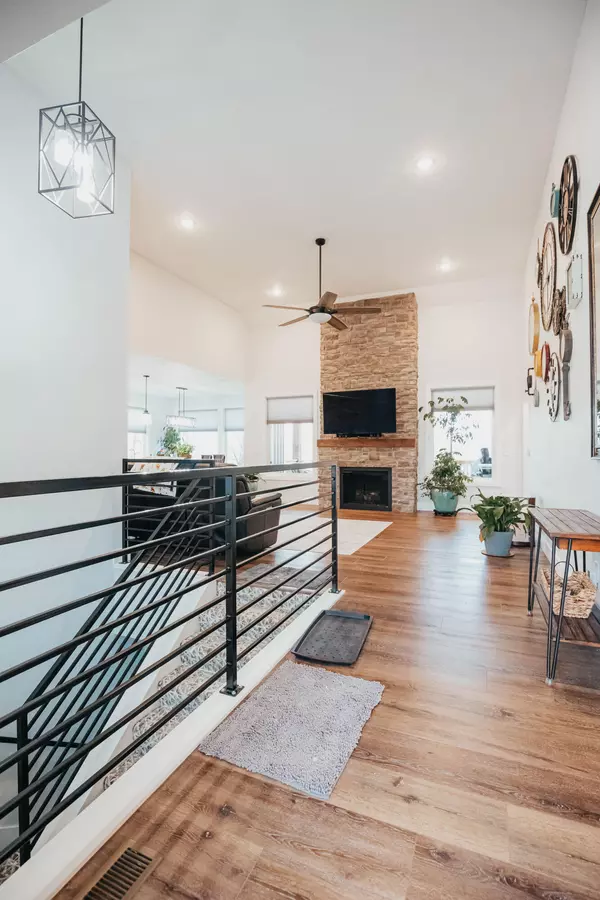$559,000
For more information regarding the value of a property, please contact us for a free consultation.
5 Beds
3 Baths
3,194 SqFt
SOLD DATE : 02/01/2024
Key Details
Property Type Single Family Home
Sub Type Single Family Residence
Listing Status Sold
Purchase Type For Sale
Square Footage 3,194 sqft
Price per Sqft $175
Subdivision Olde World Estates
MLS Listing ID SOM60259088
Sold Date 02/01/24
Style Ranch
Bedrooms 5
Full Baths 3
Construction Status No
Total Fin. Sqft 3194
Originating Board somo
Rental Info No
Year Built 2021
Annual Tax Amount $5,304
Tax Year 2022
Lot Size 10,890 Sqft
Acres 0.25
Property Description
Location, location! This beautiful home is located in the highly desired Olde World Estates in Ozark, just off CC and 65. It offers 5 spacious bedrooms, office, walk in closets, 3 full baths, beautiful oversized, covered decks with views. The walkout basement is open and perfect for entertaining including an open bar and so much more! There are many upgrades in this home for example surround sound inside and out. Custom full wood cabinets w/ soft close drawers, walk-in food pantry, quartz countertops through out, water purification system, 3 car garage is equipped with heater, & there is also a tornado shelter located in the basement. It is zoned heating and air, upgraded durable carpet, and upgraded LVP flooring through out. Come see this gorgeous home for yourself!
Location
State MO
County Christian
Area 3624
Direction From Highway 65 and CC head west, turn left on N 22nd, take a right at Monte Carlo which is the main entrance of Olde World Estates. Then take a right on W. Barcelona St., and then left on Rome Ave. you will see the home on the right side 4367 Rome Ave.
Rooms
Other Rooms Bedroom (Basement), Bedroom-Master (Main Floor), Bonus Room, Family Room - Down, Family Room, Living Areas (2), Mud Room, Office, Pantry, Storm Shelter
Basement Concrete, Finished, Storage Space, Walk-Out Access, Full
Dining Room Island, Kitchen/Dining Combo, Living/Dining Combo
Interior
Interior Features Cathedral Ceiling(s), Fire/Smoke Detector, High Ceilings, Internet - Cable, Quartz Counters, Smoke Detector(s), Soaking Tub, Sound System, W/D Hookup, Walk-In Closet(s), Walk-in Shower, Wet Bar, Wired for Sound
Heating Central, Zoned
Cooling Ceiling Fan(s), Central Air, Zoned
Flooring Carpet, Engineered Hardwood, Tile
Fireplaces Type Blower Fan, Gas, Living Room
Equipment Water Quality Purifier
Fireplace No
Appliance Dishwasher, Disposal, Free-Standing Gas Oven, Microwave, Refrigerator, Water Softener Owned
Heat Source Central, Zoned
Laundry Main Floor
Exterior
Garage Garage Door Opener, Garage Faces Front, Heated Garage
Carport Spaces 3
Garage Description 3
Fence Privacy, Wood
Waterfront No
Waterfront Description None
View City, Panoramic
Roof Type Composition
Street Surface Concrete,Asphalt
Garage Yes
Building
Lot Description Landscaping, Sprinklers In Front, Sprinklers In Rear
Story 1
Foundation Permanent, Poured Concrete
Sewer Public Sewer
Water City
Architectural Style Ranch
Structure Type Brick,Vinyl Siding,Wood Siding
Construction Status No
Schools
Elementary Schools Oz West
Middle Schools Ozark
High Schools Ozark
Others
Association Rules HOA
HOA Fee Include Common Area Maintenance,Pool
Acceptable Financing Cash, Conventional, FHA, USDA/RD, VA
Listing Terms Cash, Conventional, FHA, USDA/RD, VA
Read Less Info
Want to know what your home might be worth? Contact us for a FREE valuation!

Our team is ready to help you sell your home for the highest possible price ASAP
Brought with Joshua Hoots Murney Associates - Primrose








