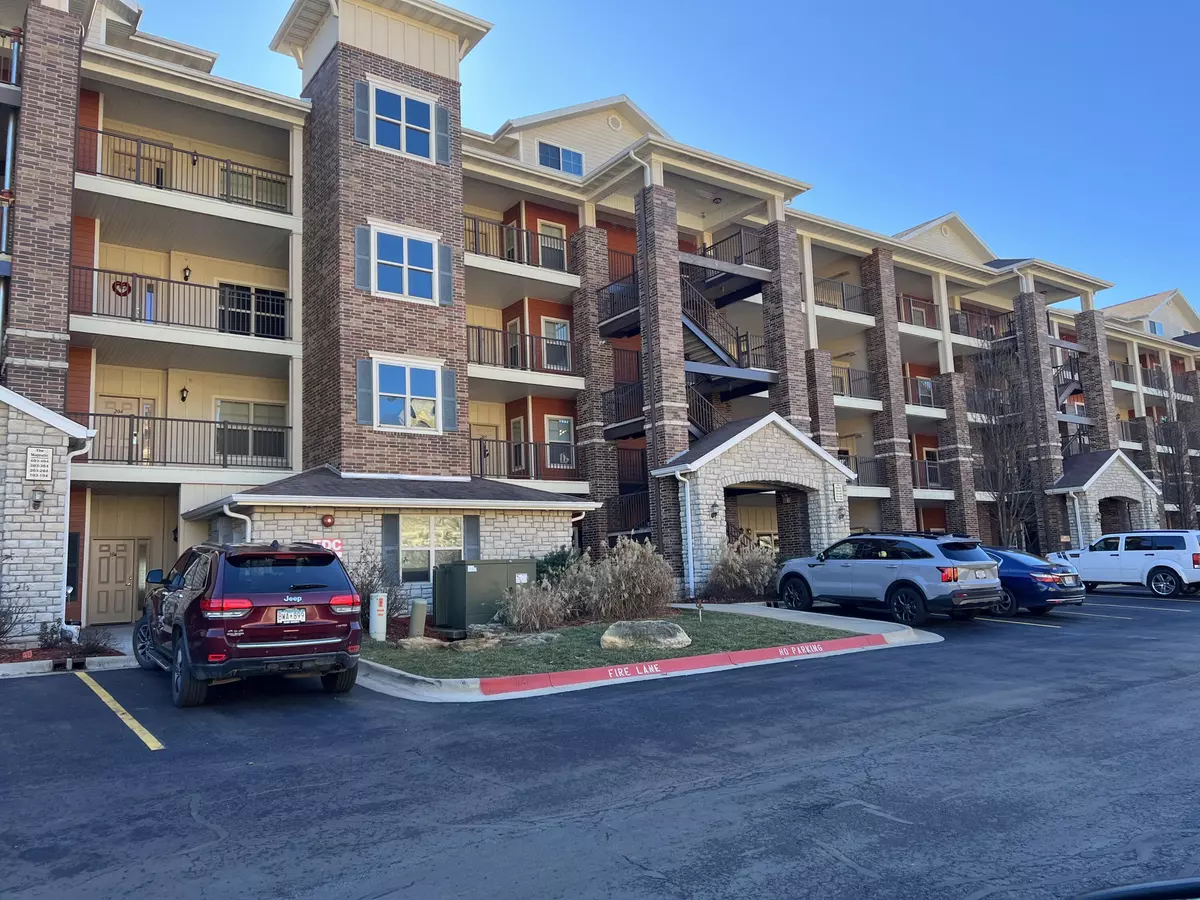$362,000
For more information regarding the value of a property, please contact us for a free consultation.
2 Beds
2 Baths
1,489 SqFt
SOLD DATE : 05/17/2024
Key Details
Property Type Condo
Sub Type Condominium
Listing Status Sold
Purchase Type For Sale
Square Footage 1,489 sqft
Price per Sqft $243
Subdivision Majestic At Table Rock Condo
MLS Listing ID SOM60260339
Sold Date 05/17/24
Style One Story,Condo
Bedrooms 2
Full Baths 2
Maintenance Fees $275
Construction Status No
Total Fin. Sqft 1489
Originating Board somo
Rental Info Yes
Year Built 2014
Annual Tax Amount $2,197
Tax Year 2023
Property Description
Easily could be 3 bedroom! Welcome to a fantastic Table Rock lakeview condo. You can Walk to Table Rock lake from your front door. First time on the market, and the owners are offering you their paradise to make your own. This Majestic Condo is true walk-in and patio walks out to a beautiful panoramic view. Mornings will be special year round in the heated and cooled sunroom that could be used as a 3rd sleeping area. You will be impressed with the oversized open kitchen and dining room. All the appliances are included and the washer and dryer will stay. The ceilings are 9ft and the rooms are large.Majestic Condos allow you to use as a vacation rental, however, the owners have only used as their second home. Take a few steps to the pool and the trash service is provided. You will love Holidays at the Majestic watching the fireworks from your patio or sunroom.
Location
State MO
County Taney
Area 1489
Direction 265 to majestic. (Best to use gps). Turn in at Chateau Cove
Rooms
Other Rooms Sun Room
Dining Room Dining Room, Island, Kitchen Bar
Interior
Interior Features Crown Molding, Fire Sprinkler System
Heating Central, Heat Pump
Cooling Ceiling Fan(s), Central Air, Heat Pump
Flooring Carpet, Tile, Other
Fireplaces Type None
Fireplace No
Appliance Dishwasher, Electric Water Heater, Free-Standing Electric Oven, Refrigerator, Washer
Heat Source Central, Heat Pump
Laundry Main Floor
Exterior
Garage Parking Space
Waterfront Yes
Waterfront Description View
View Y/N true
View Lake
Street Surface Asphalt
Accessibility Accessible Bedroom, Accessible Common Area, Accessible Doors
Garage No
Building
Lot Description Lake View
Story 1
Sewer Public Sewer
Water City
Architectural Style One Story, Condo
Construction Status No
Schools
Elementary Schools Branson Cedar Ridge
Middle Schools Branson
High Schools Branson
Others
Association Rules COA
HOA Fee Include Insurance,Building Maintenance,Common Area Maintenance,Lawn Service,Snow Removal,Pool,Trash,Walking Trails
Read Less Info
Want to know what your home might be worth? Contact us for a FREE valuation!

Our team is ready to help you sell your home for the highest possible price ASAP
Brought with Haylee Eden Davis Real Broker, LLC








