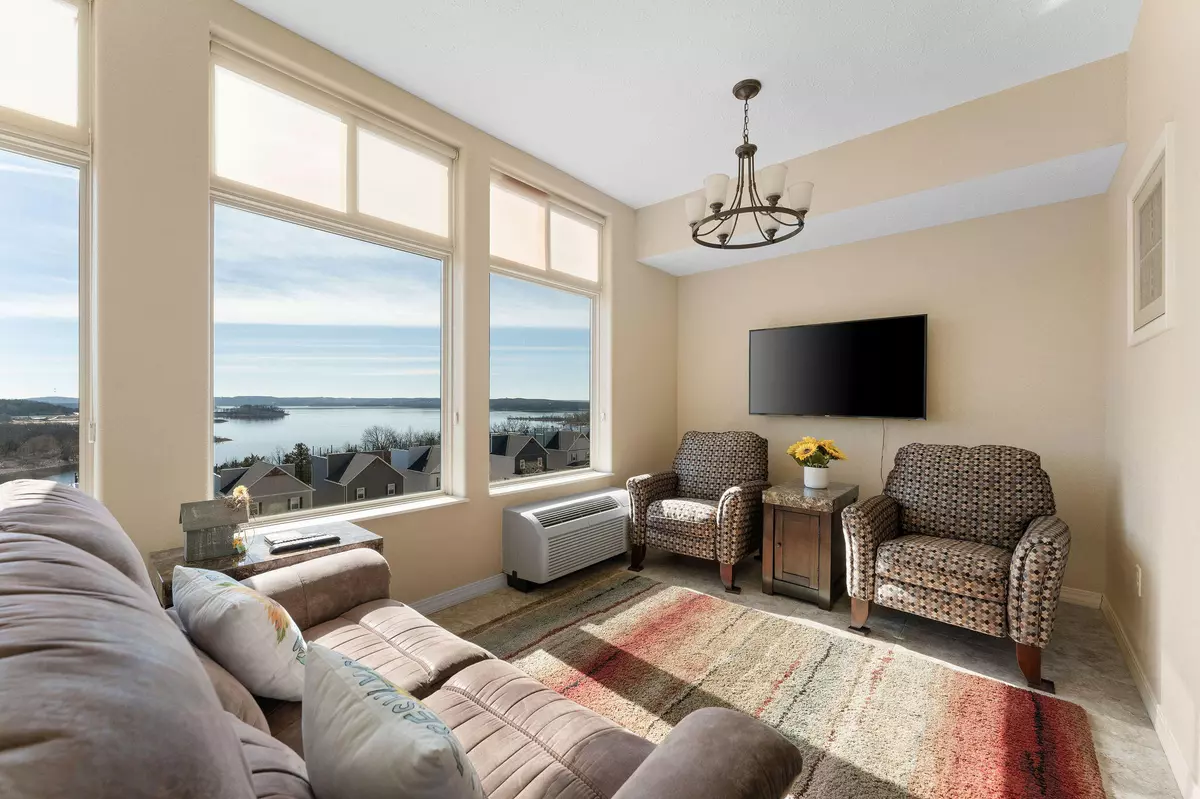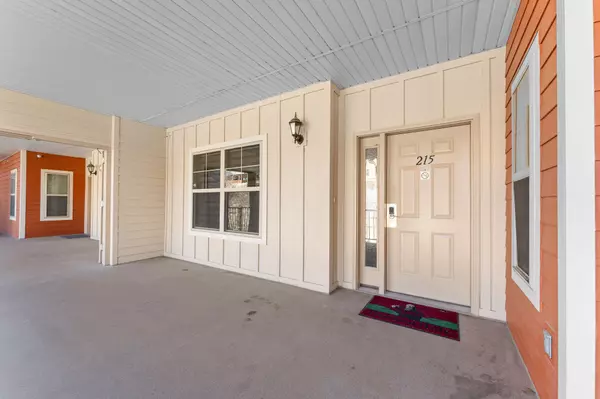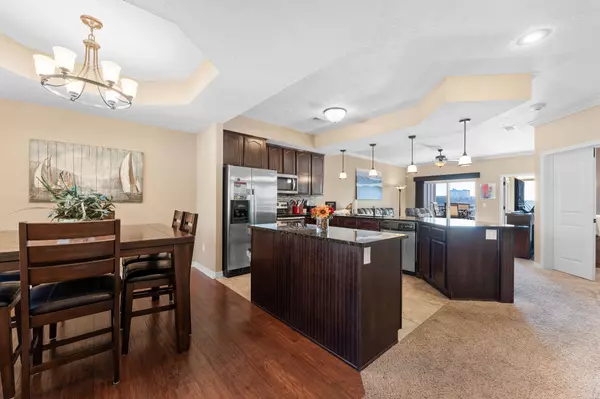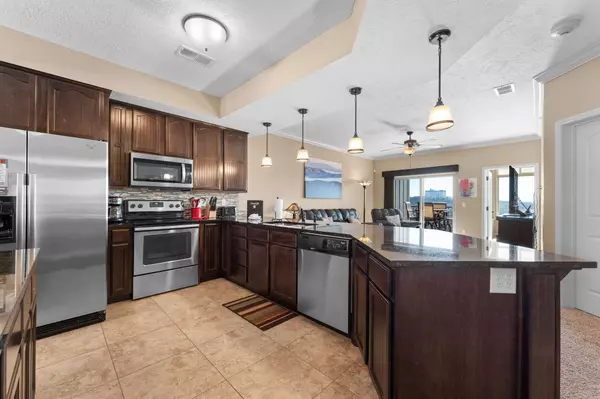$399,000
For more information regarding the value of a property, please contact us for a free consultation.
2 Beds
2 Baths
1,449 SqFt
SOLD DATE : 08/26/2024
Key Details
Property Type Condo
Sub Type Condominium
Listing Status Sold
Purchase Type For Sale
Square Footage 1,449 sqft
Price per Sqft $275
Subdivision Majestic At Table Rock Condo
MLS Listing ID SOM60260851
Sold Date 08/26/24
Style One Story,Condo,Contemporary
Bedrooms 2
Full Baths 2
Maintenance Fees $275
Construction Status No
Total Fin. Sqft 1449
Originating Board somo
Rental Info Yes
Year Built 2014
Annual Tax Amount $3,739
Tax Year 2023
Property Description
Grandeur getaway! Indulge in lakeside luxury with this exquisite condominium at Majestic at Table Rock Lake. Revel in the sophistication of an open floor plan adorned with granite countertops, modern fixtures, a heated sunroom, and a covered deck showcasing views of Table Rock Lake and Ozark Mountains. Ideal for a vacation retreat, lucrative nightly rental investment, or permanent residence in Branson. This fully furnished unit is impeccably designed for a delightful experience, featuring upscale amenities such as Smart TVs in every room, custom window coverings throughout, and an electric fireplace for that extra touch of warmth and charm. Majestic At Table Rock Condos showcase meticulous attention to quality craftsmanship, ensuring a residence of unparalleled elegance. Conveniently located in the heart of Branson, just minutes from the popular 76 Strip, this condominium is nestled in a lakefront community that provides easy water access and an outdoor swimming pool. Elevate your lifestyle at The Majestic! This unit is conveniently located near the elevator, ensuring easy and quick access to the lake life. Be sure to explore the 3D Virtual Tour.
Location
State MO
County Taney
Area 1479
Direction From downtown Branson, head west on Highway 76 to left onto Highway 376, to left onto Highway 265. Take right onto Gunner Hill Lane and proceed to Majestic Drive through entry gate. Follow to Building #2, Unit 215.
Rooms
Other Rooms Sun Room
Dining Room Dining Room, Kitchen Bar
Interior
Interior Features Cable Available, Fire Sprinkler System, Granite Counters, High Speed Internet, Jetted Tub, Security System, W/D Hookup, Walk-In Closet(s), Walk-in Shower
Heating Central
Cooling Ceiling Fan(s), Central Air
Flooring Carpet, Tile, Wood
Fireplace No
Appliance Dishwasher, Disposal, Dryer, Electric Water Heater, Free-Standing Electric Oven, Microwave, Refrigerator, Washer
Heat Source Central
Laundry Main Floor, Utility Room
Exterior
Exterior Feature Cable Access, Rain Gutters
Garage Parking Space, Paved
Waterfront Yes
Waterfront Description View
View Y/N true
View Lake, Panoramic
Roof Type Composition
Street Surface Asphalt
Garage No
Building
Lot Description Curbs, Lake View, Landscaping, Level, Paved Frontage, Trees, Water View
Story 1
Sewer Public Sewer
Water City
Architectural Style One Story, Condo, Contemporary
Structure Type Brick,Hardboard Siding,Stone
Construction Status No
Schools
Elementary Schools Branson Cedar Ridge
Middle Schools Branson
High Schools Branson
Others
Association Rules COA
HOA Fee Include Insurance,Building Maintenance,Common Area Maintenance,Snow Removal,Pool,Trash
Acceptable Financing Cash, Conventional
Listing Terms Cash, Conventional
Read Less Info
Want to know what your home might be worth? Contact us for a FREE valuation!

Our team is ready to help you sell your home for the highest possible price ASAP
Brought with Josie Lane White Magnolia Real Estate LLC








