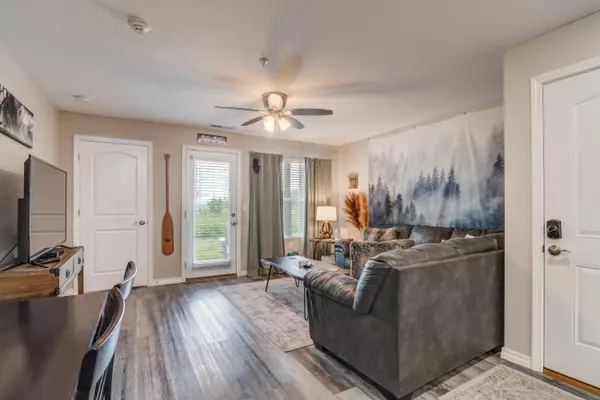$269,000
For more information regarding the value of a property, please contact us for a free consultation.
3 Beds
2 Baths
1,173 SqFt
SOLD DATE : 06/17/2024
Key Details
Property Type Condo
Sub Type Condominium
Listing Status Sold
Purchase Type For Sale
Square Footage 1,173 sqft
Price per Sqft $229
Subdivision Vinyards Terrace Condominium
MLS Listing ID SOM60262002
Sold Date 06/17/24
Style Two Story,Condo
Bedrooms 3
Full Baths 2
Maintenance Fees $250
Construction Status No
Total Fin. Sqft 1173
Originating Board somo
Rental Info Yes
Year Built 2021
Annual Tax Amount $1,288
Tax Year 2023
Property Sub-Type Condominium
Property Description
Fully Turnkey, beautifully furnished nightly rental. Great earning potential. Huge Branson City Views Including The Ferris Wheel. You should see this view at night! 3 Bedroom 2 Full Bathrooms WALK DOWN CONDO will include Premium Wood Look Vinyl, Granite, Tile Showers, Tile Backsplash, Open Concept, Walk in closets, Stainless Steel Appliances, Full size Stackable Washer/Dryer, Pantry, Owner Closets, Keyless Entry, Open and Airy with Natural Light! Amenities will include and are not limited to a Pool with Bathrooms/changing area, outdoor shower, green space, Pavilions, and Charcoal Smoker BBQ. All Condos are vacation rental approved!
Location
State MO
County Taney
Area 1173
Direction Hwy 265 To Kirkland Drive. Turn Right On Vineyards Parkway. Right pass the entrance to Vinyards Condominiums is the Vinyards Terrace Development
Rooms
Other Rooms Pantry
Dining Room Kitchen Bar, Kitchen/Dining Combo, Living/Dining Combo
Interior
Interior Features Cable Available, Fire/Smoke Detector, Fire Sprinkler System, Granite Counters, High Ceilings, High Speed Internet, Internet - Cable, W/D Hookup, Walk-In Closet(s), Walk-in Shower
Heating Central
Cooling Central Air
Flooring See Remarks, Vinyl
Fireplace No
Appliance Electric Cooktop, Dishwasher, Disposal, Dryer, Electric Water Heater, Exhaust Fan, Free-Standing Electric Oven, Microwave, Refrigerator, Washer
Heat Source Central
Laundry Main Floor, Utility Room
Exterior
Exterior Feature Cable Access, Rain Gutters
Pool In Ground
Waterfront Description None
View Y/N Yes
View City, Panoramic
Roof Type Composition
Street Surface Asphalt
Garage No
Building
Lot Description Curbs
Story 1
Sewer Public Sewer
Water City
Architectural Style Two Story, Condo
Structure Type Concrete,Stone
Construction Status No
Schools
Elementary Schools Branson Cedar Ridge
Middle Schools Branson
High Schools Branson
Others
Association Rules COA
HOA Fee Include Lawn Service,Snow Removal,Pool
Acceptable Financing Cash, Conventional
Listing Terms Cash, Conventional
Read Less Info
Want to know what your home might be worth? Contact us for a FREE valuation!

Our team is ready to help you sell your home for the highest possible price ASAP
Brought with Misha Bond Gerken & Associates, Inc.







