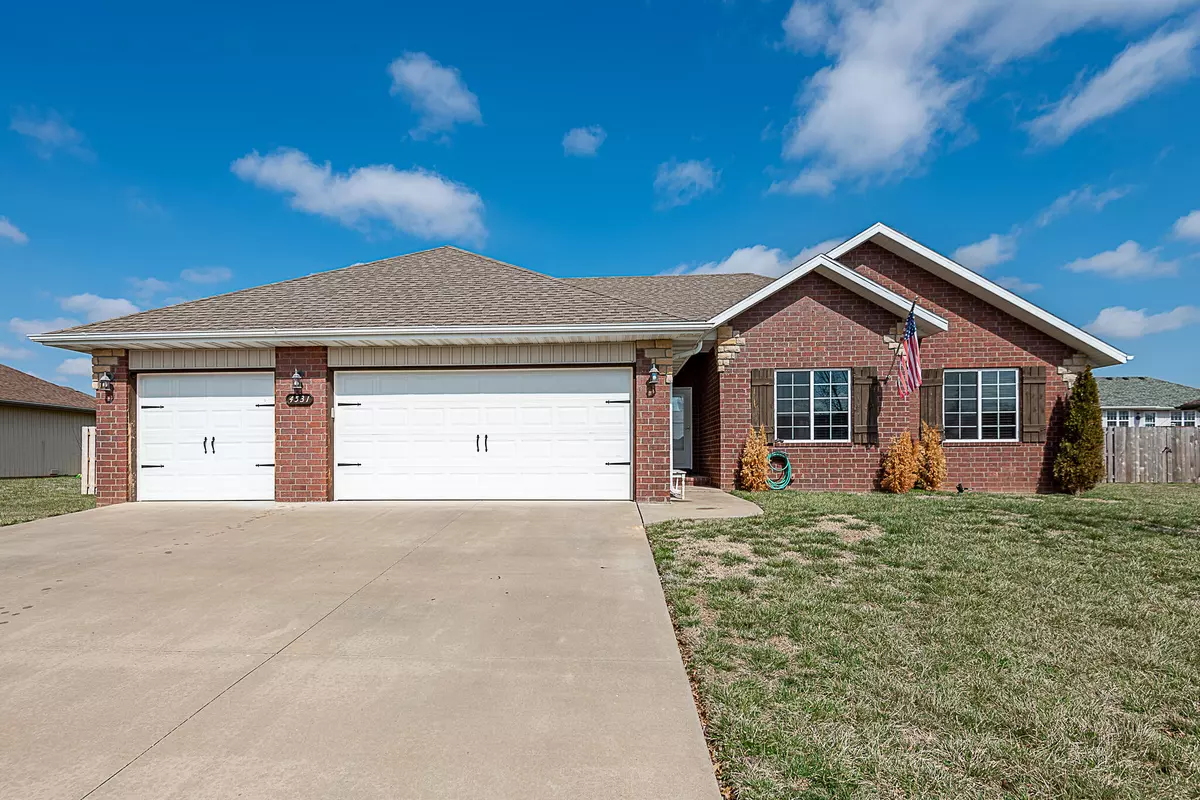$309,900
For more information regarding the value of a property, please contact us for a free consultation.
4 Beds
2 Baths
1,690 SqFt
SOLD DATE : 06/14/2024
Key Details
Property Type Single Family Home
Sub Type Single Family Residence
Listing Status Sold
Purchase Type For Sale
Square Footage 1,690 sqft
Price per Sqft $183
Subdivision Battlefield Estates
MLS Listing ID SOM60262439
Sold Date 06/14/24
Style Traditional
Bedrooms 4
Full Baths 2
Construction Status No
Total Fin. Sqft 1690
Originating Board somo
Rental Info No
Year Built 2014
Annual Tax Amount $2,532
Tax Year 2023
Lot Size 0.260 Acres
Acres 0.26
Lot Dimensions 98x114
Property Sub-Type Single Family Residence
Property Description
Come see this family-friendly Cowherd built 4 Bedroom Ranch-Style home located in Battlefield Estates. Built in 2014 and featuring almost 1700 sq.ft. of living area, this well-built home has upgrades throughout including granite countertops, an open concept kitchen, and a split bedroom floorplan. Conveniently located just off Hwy FF in Battlefield, this home is in the popular Republic school district and is priced well below the similar sized new contruction homes in the area. The home is brick and vinyl with a fully privacy fenced backyard. Inside is a roomy living room with gas fireplace and gorgeous solid surface floors throughout the living, dining and kitchen areas. The living room are open to each other with just the right amount of separation for the kitchen from the living space. It features granite countertops, stainless appliances, a full pantry, and a great eat-in bar area. The dark cabinetry offsets the white trim and rich flooring perfectly. The kitchen is ergonomically designed with a roomy cooking and cleanup area. The seperate laundry room and access to the 3 car garage is here as well. The master suite is nicely separated off the kitchen dining area and features double tray ceilings a large walk-in closet and a beautiful bathroom featuring a large sit-down shower, granite double vanities, and tile floors. The east and front wing of the house feature the 3 guest bedrooms and another full bath. The front bedroom is being used as a classroom currently. The full bath features a tub/shower, tile floors, and granite countertops. The backyard has plenty of room and has a large concrete pad and is fully privacy fenced. The neighborhood is very friendly and quiet with good sidewalks making it a popular place to walk. Easy access to Springfield and James River Expressway. A light and bright quality home great for the growing family!
Location
State MO
County Greene
Area 1690
Direction From James River Expressway and West Bypass, South on West Bypass into Battlefield, continue south to Somerset, West on Somerset to house on Right.
Rooms
Other Rooms Bedroom-Master (Main Floor), Great Room
Dining Room Kitchen Bar, Kitchen/Dining Combo
Interior
Interior Features Granite Counters, High Speed Internet, Smoke Detector(s), Tray Ceiling(s), W/D Hookup, Walk-In Closet(s), Walk-in Shower
Heating Forced Air
Cooling Ceiling Fan(s), Central Air
Flooring Carpet, Engineered Hardwood
Fireplaces Type Gas, Great Room
Equipment None
Fireplace No
Appliance Dishwasher, Disposal, Free-Standing Electric Oven, Gas Water Heater, Microwave
Heat Source Forced Air
Laundry Main Floor
Exterior
Exterior Feature Rain Gutters
Parking Features Driveway, Garage Faces Front
Garage Spaces 3.0
Carport Spaces 3
Fence Full, Privacy, Wood
Waterfront Description None
View Y/N No
Roof Type Composition
Street Surface Concrete,Asphalt
Garage Yes
Building
Lot Description Easements, Landscaping, Level
Story 1
Foundation Crawl Space, Poured Concrete
Sewer Public Sewer
Water City
Architectural Style Traditional
Structure Type Brick,Vinyl Siding
Construction Status No
Schools
Elementary Schools Rp Mcculloch
Middle Schools Republic
High Schools Republic
Others
Association Rules HOA
HOA Fee Include Common Area Maintenance,Trash
Acceptable Financing Cash, Conventional, FHA, VA
Listing Terms Cash, Conventional, FHA, VA
Read Less Info
Want to know what your home might be worth? Contact us for a FREE valuation!

Our team is ready to help you sell your home for the highest possible price ASAP
Brought with Michael A. Blain Blain Homes Realty







