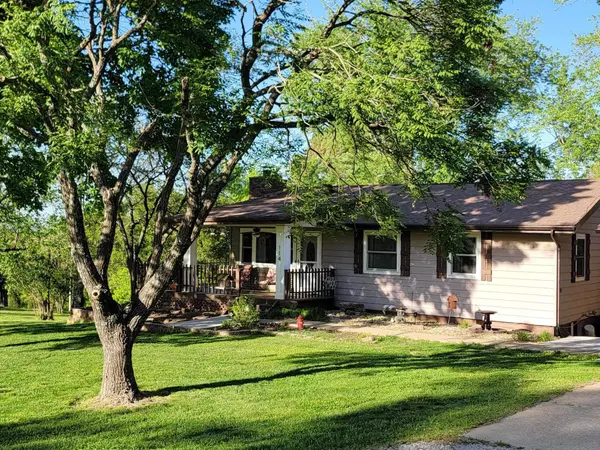$295,000
For more information regarding the value of a property, please contact us for a free consultation.
3 Beds
2 Baths
1,986 SqFt
SOLD DATE : 07/11/2024
Key Details
Property Type Single Family Home
Sub Type Single Family Residence
Listing Status Sold
Purchase Type For Sale
Square Footage 1,986 sqft
Price per Sqft $148
Subdivision Deer Mountain Heights
MLS Listing ID SOM60266226
Sold Date 07/11/24
Style One Story,Ranch
Bedrooms 3
Full Baths 2
Construction Status No
Total Fin. Sqft 1986
Originating Board somo
Rental Info No
Year Built 1970
Annual Tax Amount $914
Tax Year 2023
Lot Size 1.090 Acres
Acres 1.09
Property Description
BRANSON WEST Take a look!Located just minutes from Kimberling City and Branson West. You can see Table Rock Lake from your front porch and have occasional deer and wildlife in your large 1.09 acre yard. Large deck extends fully on 2 sides of the home and also connects with the covered front porch. Property is located on the end of a dead end street which allows for very little traffic.Full finished basement with walk out patio. Rock fireplace on main floor in living area. To tackle the yard the owner is throwing in a 2020 Gravley Zero Turn mower with 90 hours.Home is also equipped with a generator! Just beside the home is huge 24'x30 shop with double doors and an attached bonus John Deere room. And if you need more room there is a portable storage building next to that.
Location
State MO
County Stone
Area 1986
Direction From Branson West drive South on Hwy 13 and turn left on SSR-DD, in 4.5 miles turn right onto Daybreak Ln, then left on Nightfall Ln.Last house on the left.
Rooms
Other Rooms John Deere
Basement Finished, Full
Dining Room Kitchen/Dining Combo
Interior
Interior Features Laminate Counters, Walk-in Shower
Heating Central
Cooling Attic Fan
Flooring Carpet, Tile, Wood
Fireplaces Type Rock
Equipment Generator
Fireplace No
Appliance Dishwasher, Free-Standing Electric Oven, Ice Maker, Microwave, Propane Water Heater, Refrigerator, Water Softener Owned
Heat Source Central
Laundry In Basement
Exterior
Garage Driveway, Garage Faces Front, Paved, Storage, Workshop in Garage
Garage Description 2
Waterfront Yes
Waterfront Description View
View Y/N true
View Lake
Roof Type Composition
Street Surface Asphalt
Garage Yes
Building
Lot Description Acreage, Dead End Street, Lake View, Mature Trees, Sloped, Trees, Water View
Story 1
Foundation Poured Concrete, Slab
Sewer Shared Septic
Water Community Well
Architectural Style One Story, Ranch
Structure Type Metal Siding,Wood Siding
Construction Status No
Schools
Elementary Schools Reeds Spring
Middle Schools Reeds Spring
High Schools Reeds Spring
Others
Association Rules HOA
Acceptable Financing Cash, Conventional, FHA, USDA/RD, VA
Listing Terms Cash, Conventional, FHA, USDA/RD, VA
Read Less Info
Want to know what your home might be worth? Contact us for a FREE valuation!

Our team is ready to help you sell your home for the highest possible price ASAP
Brought with Tamera Tyner-Davis HCW Realty








