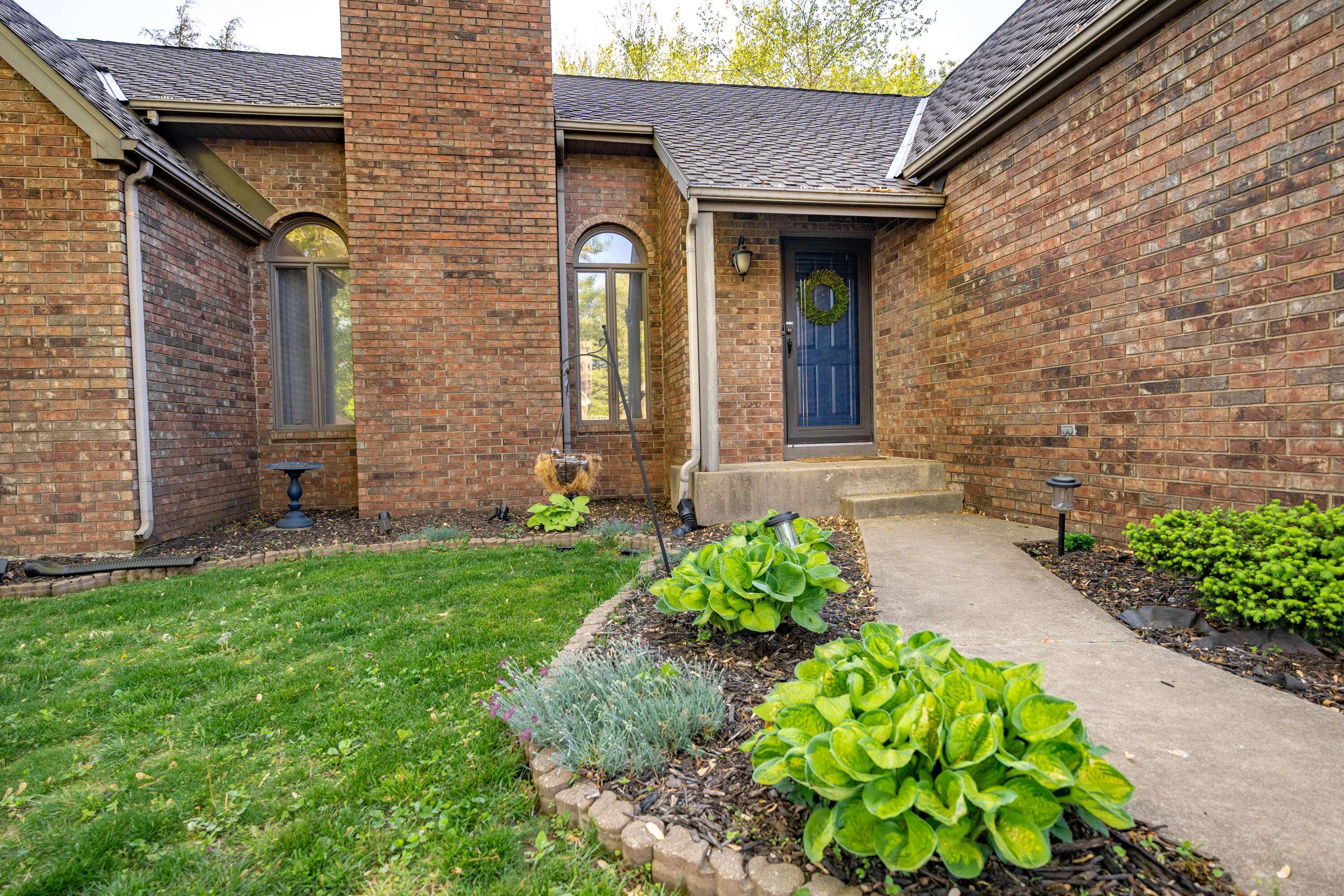$469,900
For more information regarding the value of a property, please contact us for a free consultation.
5 Beds
3 Baths
4,032 SqFt
SOLD DATE : 08/16/2024
Key Details
Property Type Single Family Home
Sub Type Single Family Residence
Listing Status Sold
Purchase Type For Sale
Square Footage 4,032 sqft
Price per Sqft $116
Subdivision Spring Creek
MLS Listing ID SOM60266257
Sold Date 08/16/24
Style One Story
Bedrooms 5
Full Baths 3
Construction Status No
Total Fin. Sqft 4032
Rental Info No
Year Built 1987
Annual Tax Amount $2,831
Tax Year 2023
Lot Size 9,147 Sqft
Acres 0.21
Lot Dimensions 77X118
Property Sub-Type Single Family Residence
Source somo
Property Description
All-brick walkout basement home in the illustrious Spring Creek Subdivision. This home boasts over 4,000 square feet with 5 bedrooms and 3 full baths in the desired Disney/Cherokee/Kickapoo school district. Large primary suite on the main level hosts an impressive primary bathroom that offers a double sinks with built in vanity, walk-in shower, a sky light, jetted tub and a walk-in closet. Open living space offers ease for hosting friends and family. A beautiful kitchen with an attached formal dining area, elegant white cabinets that offer lots of space, an island, a cute built in hutch and also has a large walk-in pantry. Down stairs in the walkout basement you will find a large family area, rec. area and an impressive wet bar great for entertaining. All of this with a cozy wood stove. Also you will find remaining 2 bedrooms and a full bath. Ample storage spaces throughout and floored attic space. Spring Creek amenities include pool, a new pickleball court, tennis court, Kid's play area, basketball court, plus trash and recycling service. Home backs up to a common area overseen with the home's large back deck. Within walking distance to Lake Springfield and very close to the Nature Center. Easy access to highways 60 and 65 makes it a desired location. New carpet in basement and two bedrooms, new laminate flooring in 2 bedrooms, new light fixtures in many rooms including the living room and dining room. 50 year compositing room installed in 2016.
Location
State MO
County Greene
Area 4032
Direction West on Republic from Glenstone. South onto S Charleston for 1.7m. East onto E Charleston the North on Bothwell. Home on W side of street
Rooms
Other Rooms Bedroom (Basement), Family Room - Down, Family Room, Pantry
Basement Finished, Walk-Out Access, Full
Dining Room Dining Room, Kitchen/Dining Combo, Living/Dining Combo
Interior
Interior Features Concrete Counters, Internet - DSL, Jetted Tub, Laminate Counters, Security System, Vaulted Ceiling(s), W/D Hookup, Walk-In Closet(s), Walk-in Shower, Wet Bar
Heating Central, Forced Air
Cooling Central Air
Flooring Carpet, Engineered Hardwood, Tile, Vinyl
Fireplaces Type Blower Fan, Family Room, Living Room, Wood Burning
Fireplace No
Appliance Convection Oven, Electric Cooktop, Dishwasher, Disposal
Heat Source Central, Forced Air
Laundry In Basement
Exterior
Exterior Feature Rain Gutters
Garage Spaces 1.0
Carport Spaces 1
Fence Wood
Waterfront Description None
Roof Type Composition
Street Surface Concrete
Garage Yes
Building
Lot Description Landscaping
Story 1
Foundation Poured Concrete
Sewer Public Sewer
Water City
Architectural Style One Story
Structure Type Brick Full
Construction Status No
Schools
Elementary Schools Sgf-Disney
Middle Schools Sgf-Cherokee
High Schools Sgf-Kickapoo
Others
Association Rules HOA
HOA Fee Include Basketball Court,Play Area,Common Area Maintenance,Pool,Tennis Court(s),Trash
Acceptable Financing Cash, Conventional
Listing Terms Cash, Conventional
Read Less Info
Want to know what your home might be worth? Contact us for a FREE valuation!

Our team is ready to help you sell your home for the highest possible price ASAP
Brought with Brock Rapp Empire, REALTORS







