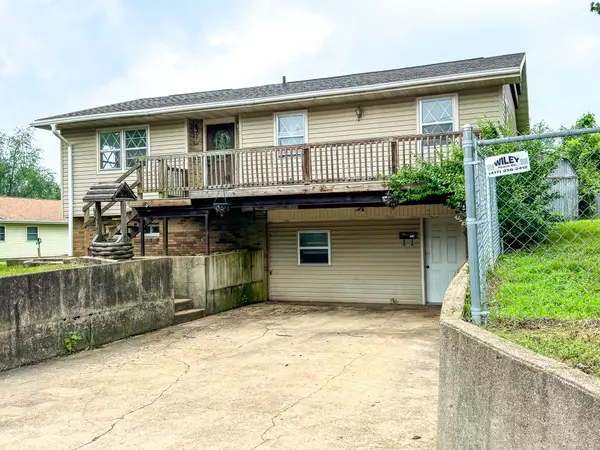$204,900
For more information regarding the value of a property, please contact us for a free consultation.
4 Beds
3 Baths
2,660 SqFt
SOLD DATE : 07/31/2024
Key Details
Property Type Single Family Home
Sub Type Single Family Residence
Listing Status Sold
Purchase Type For Sale
Square Footage 2,660 sqft
Price per Sqft $77
Subdivision Reed'S
MLS Listing ID SOM60268292
Sold Date 07/31/24
Style One Story,Raised Ranch
Bedrooms 4
Full Baths 3
Construction Status No
Total Fin. Sqft 2660
Rental Info No
Year Built 1978
Annual Tax Amount $557
Tax Year 2023
Lot Size 10,890 Sqft
Acres 0.25
Lot Dimensions 90*120
Property Sub-Type Single Family Residence
Source somo
Property Description
4 bedroom, 3 bath home located in town. Close to West Plains schools, Civic Center, & Downtown area. This property features a large lot with 2 city street accesses. The layout of the home offers two entrances off of the street side. Directly into the basement or walk up to the oversized deck and access the main floor. The yard features lots of plants and some beautiful trees. There's a large pergola in the backyard with wisteria and other flowers, as well as a fire pit. There's also a fountain that's waiting to be brought back to life that could house koi fish or something similar. The backyard also features a 10x40 outbuilding that can be used for storage, and a fenced in side yard with a doggy door making it a perfect pet run. The inside of the home features a great layout with the main living room doubling as the entry, a large kitchen with stained concrete countertops, and a dining area that overlooks a second living space, den, or office. The utility room is off of the dining and has the doggy door access. There are two bedrooms on this floor, one of which has it's own private bathroom. The basement features a third living space, two bedrooms, and the third bathroom. The larger bedrooms of the two also features an exterior door providing easy ingress/egress, or as an escape in case of emergency. This is a great option for larger families, or if someone wanted to separate the top and bottom floors and rent both separately.
Location
State MO
County Howell
Area 2660
Direction From West Plains: E Main Street to N Howell. At the high school intersection turn Right on E Olden. Take a left on N College St, property is on left.
Rooms
Other Rooms Bedroom (Basement), Bedroom-Master (Main Floor), Family Room - Down, Family Room, Living Areas (3+)
Basement Bath/Stubbed, Concrete, Exterior Entry, Finished, Interior Entry, Walk-Out Access, Partial
Dining Room Dining Room, Island
Interior
Interior Features Concrete Counters, High Speed Internet
Heating Central, Forced Air, Heat Pump
Cooling Ceiling Fan(s), Central Air, Heat Pump
Flooring Concrete, Engineered Hardwood, Vinyl
Fireplace No
Appliance Dishwasher, Disposal, Electric Water Heater, Free-Standing Electric Oven, Refrigerator
Heat Source Central, Forced Air, Heat Pump
Laundry Main Floor
Exterior
Exterior Feature Cable Access, Playscape
Parking Features Driveway, Parking Space
Fence Chain Link
Waterfront Description None
Roof Type Composition
Street Surface Asphalt
Garage No
Building
Story 1
Foundation Poured Concrete
Sewer Public Sewer
Water City
Architectural Style One Story, Raised Ranch
Structure Type Brick,Vinyl Siding
Construction Status No
Schools
Elementary Schools West Plains
Middle Schools West Plains
High Schools West Plains
Others
Association Rules None
Acceptable Financing Cash, Conventional, FHA, USDA/RD, VA
Listing Terms Cash, Conventional, FHA, USDA/RD, VA
Read Less Info
Want to know what your home might be worth? Contact us for a FREE valuation!

Our team is ready to help you sell your home for the highest possible price ASAP
Brought with Kaitlin Watson Century 21 Ozark Hills Realty, Inc.







